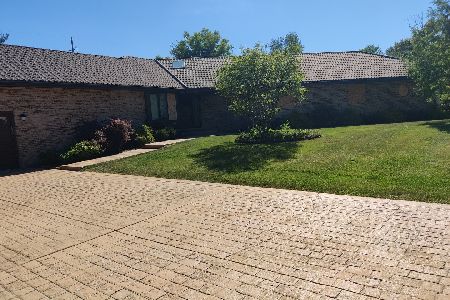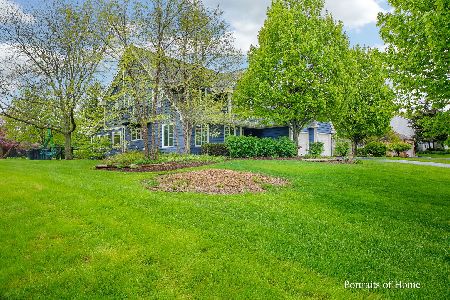726 Braintree Lane, Bartlett, Illinois 60103
$375,000
|
Sold
|
|
| Status: | Closed |
| Sqft: | 3,100 |
| Cost/Sqft: | $139 |
| Beds: | 3 |
| Baths: | 3 |
| Year Built: | 1985 |
| Property Taxes: | $12,400 |
| Days On Market: | 4027 |
| Lot Size: | 0,74 |
Description
UNIQUE CUSTOM DESIGN & DETAIL EVERYWHERE YOU LOOK.- CHICAGO BRICK SEE THRU FIREPLACE W/HEATILATOR, BEAMED CEILING HIGHLIGHTS THE FAMILY ROOM & LR. MASTER SUITE W/HIS & HERS WIC,MASTER BATH W/WHIRLPOOL TUB, SEP SHOWER, INDIVIDUAL VANITIES.FRENCH COUNTRY STYLE KITCHEN FEAT GRANITE COUNTER TOPS TOP LINE APPLIANCES,BRKFST BAR.THE 450SQFT SUN-ROOM IS A VERSATILE GEM FOR ENTERTAINING.FULL BASEMENT, GAZEBO, IN GROUND POOL
Property Specifics
| Single Family | |
| — | |
| Ranch | |
| 1985 | |
| Full | |
| CUSTOM | |
| No | |
| 0.74 |
| Du Page | |
| Bartlett Lake Estates | |
| 0 / Not Applicable | |
| None | |
| Public | |
| Public Sewer | |
| 08817657 | |
| 0103102009 |
Nearby Schools
| NAME: | DISTRICT: | DISTANCE: | |
|---|---|---|---|
|
Grade School
Bartlett Elementary School |
46 | — | |
|
Middle School
East View Middle School |
46 | Not in DB | |
|
High School
South Elgin High School |
46 | Not in DB | |
Property History
| DATE: | EVENT: | PRICE: | SOURCE: |
|---|---|---|---|
| 1 Jul, 2015 | Sold | $375,000 | MRED MLS |
| 1 Apr, 2015 | Under contract | $429,900 | MRED MLS |
| 15 Jan, 2015 | Listed for sale | $429,900 | MRED MLS |
| 2 Oct, 2023 | Sold | $333,550 | MRED MLS |
| 13 Sep, 2023 | Under contract | $309,000 | MRED MLS |
| 10 Aug, 2023 | Listed for sale | $309,000 | MRED MLS |
Room Specifics
Total Bedrooms: 3
Bedrooms Above Ground: 3
Bedrooms Below Ground: 0
Dimensions: —
Floor Type: Carpet
Dimensions: —
Floor Type: Carpet
Full Bathrooms: 3
Bathroom Amenities: Whirlpool,Separate Shower,Double Sink
Bathroom in Basement: 0
Rooms: Eating Area,Heated Sun Room
Basement Description: Finished
Other Specifics
| 2 | |
| Concrete Perimeter | |
| Concrete | |
| Patio, Gazebo, In Ground Pool, Storms/Screens | |
| — | |
| 76X278X101X277 | |
| Pull Down Stair,Unfinished | |
| Full | |
| Vaulted/Cathedral Ceilings, Skylight(s), Bar-Wet, First Floor Bedroom, First Floor Laundry | |
| Range, Microwave, Dishwasher, Refrigerator, Dryer | |
| Not in DB | |
| Street Paved | |
| — | |
| — | |
| Double Sided, Gas Log, Gas Starter, Heatilator |
Tax History
| Year | Property Taxes |
|---|---|
| 2015 | $12,400 |
| 2023 | $8,841 |
Contact Agent
Nearby Similar Homes
Nearby Sold Comparables
Contact Agent
Listing Provided By
RE/MAX Unlimited Northwest







