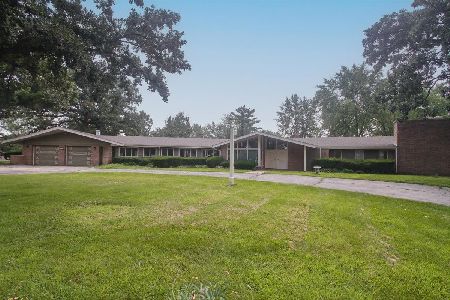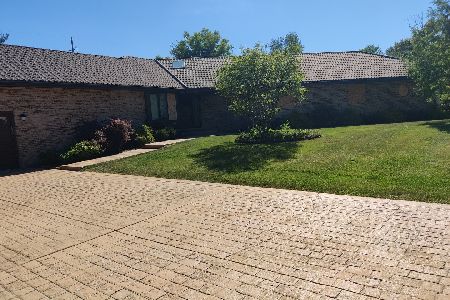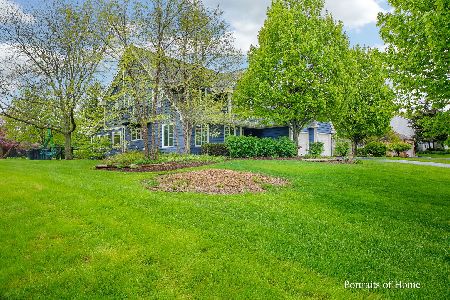723 Braintree Lane, Bartlett, Illinois 60103
$358,120
|
Sold
|
|
| Status: | Closed |
| Sqft: | 2,182 |
| Cost/Sqft: | $167 |
| Beds: | 3 |
| Baths: | 2 |
| Year Built: | 1987 |
| Property Taxes: | $9,380 |
| Days On Market: | 2391 |
| Lot Size: | 0,69 |
Description
Come home and relax in this picture perfect, custom, all brick ranch style Home that sits on an amazing tranquil and private lot with lovely views of Beaver Pond. Walk into a bright open home w/many upgrades & special features such as a beautifully remodeled eat-in Kitchen w/Amish crafted 42" cabinets w/soft closing doors & drawers, granite counter tops, glass tiled backsplash, stainless steel appliances & undermount lights. Stunning Family Room w/vaulted ceiling, wood beams, & slate front, gas log Fireplace. Master Suite with walk-in closet & remodeled Bath w/Travertine tile, quartz top, large drawers, separate shower & tub. Formal Living Room & Dining Room. Other wonderful features include: hardwood floors, high-end millwork, 6 panel doors, Anderson windows, huge bright & open full basement, 1st floor laundry, bay windows, sliding glass drs leading to brick paver patio & firepit. Attached garage & so much more. Great subdivision w/pond, walking path & just minutes to train & exprswy.
Property Specifics
| Single Family | |
| — | |
| — | |
| 1987 | |
| Full | |
| — | |
| No | |
| 0.69 |
| Du Page | |
| Bartlett Lake Estates | |
| 0 / Not Applicable | |
| None | |
| Lake Michigan | |
| Public Sewer | |
| 10446813 | |
| 0103104013 |
Nearby Schools
| NAME: | DISTRICT: | DISTANCE: | |
|---|---|---|---|
|
Grade School
Bartlett Elementary School |
46 | — | |
|
Middle School
East View Middle School |
46 | Not in DB | |
|
High School
South Elgin High School |
46 | Not in DB | |
Property History
| DATE: | EVENT: | PRICE: | SOURCE: |
|---|---|---|---|
| 14 Aug, 2007 | Sold | $401,500 | MRED MLS |
| 9 Jul, 2007 | Under contract | $414,900 | MRED MLS |
| 20 Mar, 2007 | Listed for sale | $414,900 | MRED MLS |
| 4 Sep, 2019 | Sold | $358,120 | MRED MLS |
| 19 Jul, 2019 | Under contract | $364,900 | MRED MLS |
| 11 Jul, 2019 | Listed for sale | $364,900 | MRED MLS |
Room Specifics
Total Bedrooms: 3
Bedrooms Above Ground: 3
Bedrooms Below Ground: 0
Dimensions: —
Floor Type: Carpet
Dimensions: —
Floor Type: Carpet
Full Bathrooms: 2
Bathroom Amenities: Separate Shower
Bathroom in Basement: 0
Rooms: No additional rooms
Basement Description: Unfinished
Other Specifics
| 2 | |
| — | |
| Concrete | |
| Patio, Brick Paver Patio, Storms/Screens, Fire Pit | |
| Pond(s),Water View | |
| 100X302 | |
| — | |
| Full | |
| Vaulted/Cathedral Ceilings, Hardwood Floors, Wood Laminate Floors, First Floor Bedroom, First Floor Laundry, First Floor Full Bath | |
| Range, Microwave, Dishwasher, Refrigerator, Washer, Dryer, Disposal, Stainless Steel Appliance(s) | |
| Not in DB | |
| — | |
| — | |
| — | |
| Gas Log |
Tax History
| Year | Property Taxes |
|---|---|
| 2007 | $8,406 |
| 2019 | $9,380 |
Contact Agent
Nearby Similar Homes
Nearby Sold Comparables
Contact Agent
Listing Provided By
RE/MAX Suburban







