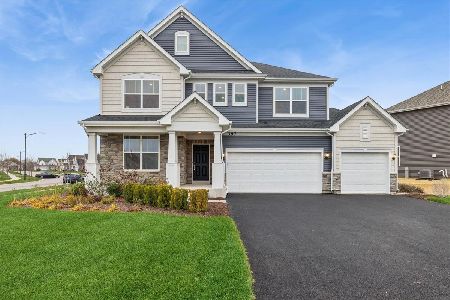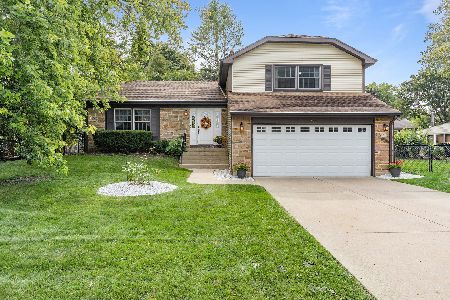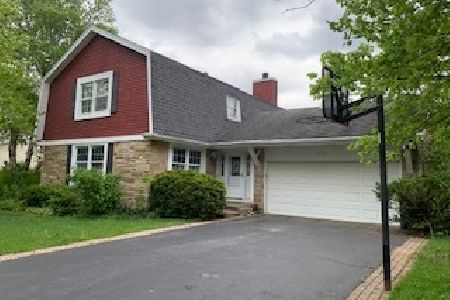722 Orchard Court, Algonquin, Illinois 60102
$155,000
|
Sold
|
|
| Status: | Closed |
| Sqft: | 1,772 |
| Cost/Sqft: | $101 |
| Beds: | 3 |
| Baths: | 2 |
| Year Built: | 1978 |
| Property Taxes: | $2,283 |
| Days On Market: | 5505 |
| Lot Size: | 0,20 |
Description
Well maintained home by original owners! Great Location! Tile entry, spacious living & dining room, Oak kitchen w/new tile backsplash & counters + Newer appliances! Kitchen open to Family rm w/Gas Started fireplace & berber carpet. Ceramic flr in laundry, large sub basement perfect for storage, Master BR w/Pass through to full bath, lovely tree lined yard, Newer windows, concrete drive & aggregate walkway*Nice Home
Property Specifics
| Single Family | |
| — | |
| Tri-Level | |
| 1978 | |
| Partial | |
| — | |
| No | |
| 0.2 |
| Mc Henry | |
| High Hill Farms | |
| 0 / Not Applicable | |
| None | |
| Public | |
| Public Sewer | |
| 07705615 | |
| 1933204006 |
Nearby Schools
| NAME: | DISTRICT: | DISTANCE: | |
|---|---|---|---|
|
Grade School
Neubert Elementary School |
300 | — | |
|
Middle School
Westfield Community School |
300 | Not in DB | |
|
High School
H D Jacobs High School |
300 | Not in DB | |
Property History
| DATE: | EVENT: | PRICE: | SOURCE: |
|---|---|---|---|
| 15 Apr, 2011 | Sold | $155,000 | MRED MLS |
| 25 Mar, 2011 | Under contract | $178,500 | MRED MLS |
| — | Last price change | $189,900 | MRED MLS |
| 7 Jan, 2011 | Listed for sale | $189,900 | MRED MLS |
| 29 Jul, 2016 | Sold | $245,000 | MRED MLS |
| 22 May, 2016 | Under contract | $249,900 | MRED MLS |
| 19 May, 2016 | Listed for sale | $249,900 | MRED MLS |
Room Specifics
Total Bedrooms: 3
Bedrooms Above Ground: 3
Bedrooms Below Ground: 0
Dimensions: —
Floor Type: Carpet
Dimensions: —
Floor Type: Carpet
Full Bathrooms: 2
Bathroom Amenities: —
Bathroom in Basement: 0
Rooms: No additional rooms
Basement Description: Sub-Basement
Other Specifics
| 2 | |
| Concrete Perimeter | |
| Concrete | |
| Patio | |
| Landscaped,Wooded | |
| 80 X 107 X 88 X 107 | |
| Unfinished | |
| — | |
| — | |
| Range, Microwave, Dishwasher, Portable Dishwasher, Refrigerator, Washer, Dryer, Disposal | |
| Not in DB | |
| Sidewalks, Street Lights, Street Paved | |
| — | |
| — | |
| Wood Burning, Gas Starter |
Tax History
| Year | Property Taxes |
|---|---|
| 2011 | $2,283 |
| 2016 | $5,592 |
Contact Agent
Nearby Similar Homes
Nearby Sold Comparables
Contact Agent
Listing Provided By
RE/MAX Unlimited Northwest











