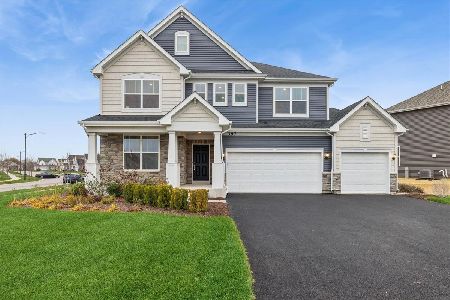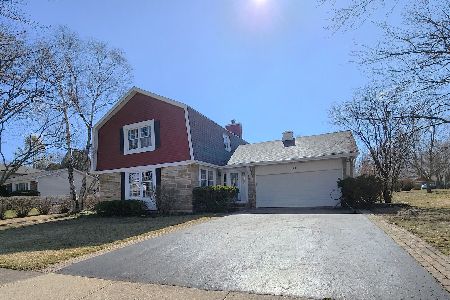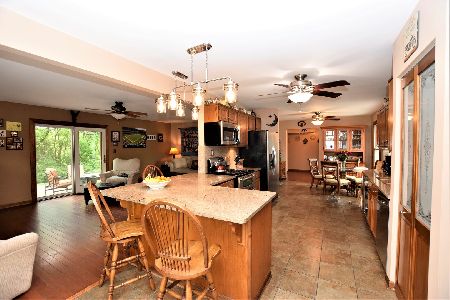735 Chestnut Court, Algonquin, Illinois 60102
$228,000
|
Sold
|
|
| Status: | Closed |
| Sqft: | 1,858 |
| Cost/Sqft: | $129 |
| Beds: | 3 |
| Baths: | 2 |
| Year Built: | 1978 |
| Property Taxes: | $5,933 |
| Days On Market: | 1354 |
| Lot Size: | 0,00 |
Description
Classic High Hill Farm Home on a large corner fenced lot. Does need some sprucing up, bones appear good, some deferred maintenance issues. Selling in "as is" condition.Subject to Court Approval. So, this needs some work, but could be fabulous. Walk to Neubert Grade school and the brand new park. Do not walk on the deck, needs help! D/W, seller never uses it, not sure if if works, A/C, does not work, according to HVAC neighbor, maybe just freon? Ceiling in DR, is damaged from bath tub on 2nd fl, owner does not use that tub/shower any more. Not sure what happened? Front steps are damaged, be careful using them! The fenced yard is huge and needs a good cleaning up and trimming. Owners used to have large garden but all over grown now. Could be super fun place. Great neighbors all around. Close to shopping, Randall Rd and Rt 31.
Property Specifics
| Single Family | |
| — | |
| — | |
| 1978 | |
| — | |
| DEERFIELD | |
| No | |
| — |
| Mc Henry | |
| High Hill Farms | |
| — / Not Applicable | |
| — | |
| — | |
| — | |
| 11410902 | |
| 1933204001 |
Nearby Schools
| NAME: | DISTRICT: | DISTANCE: | |
|---|---|---|---|
|
Grade School
Neubert Elementary School |
300 | — | |
|
Middle School
Dundee Middle School |
300 | Not in DB | |
|
High School
H D Jacobs High School |
300 | Not in DB | |
Property History
| DATE: | EVENT: | PRICE: | SOURCE: |
|---|---|---|---|
| 19 Oct, 2022 | Sold | $228,000 | MRED MLS |
| 23 Aug, 2022 | Under contract | $240,000 | MRED MLS |
| 20 May, 2022 | Listed for sale | $279,000 | MRED MLS |
| 6 Jul, 2023 | Sold | $370,000 | MRED MLS |
| 30 May, 2023 | Under contract | $379,800 | MRED MLS |
| — | Last price change | $379,900 | MRED MLS |
| 29 Mar, 2023 | Listed for sale | $384,900 | MRED MLS |
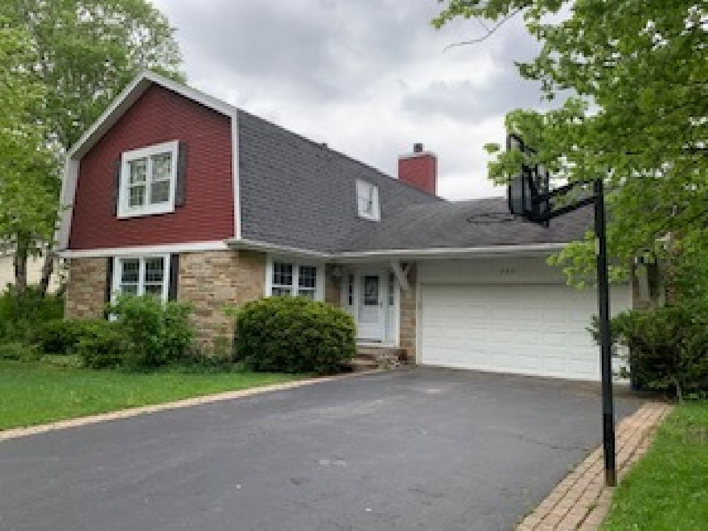
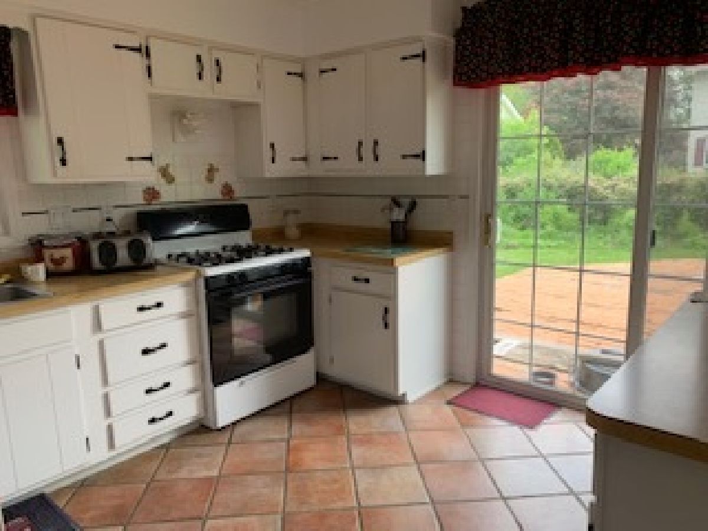
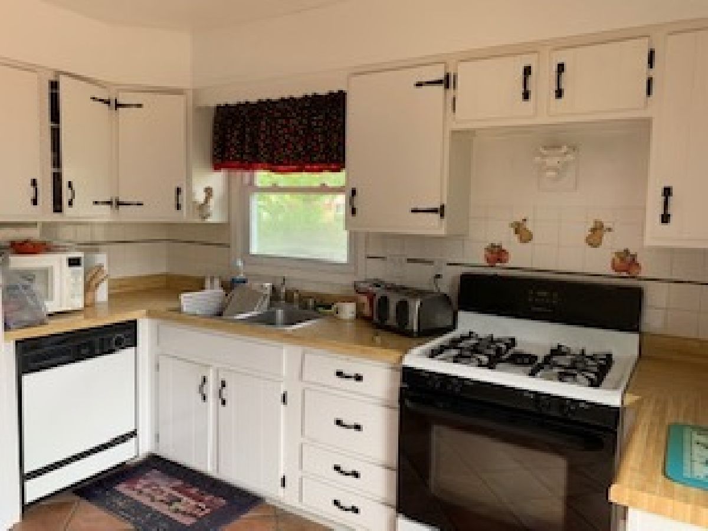
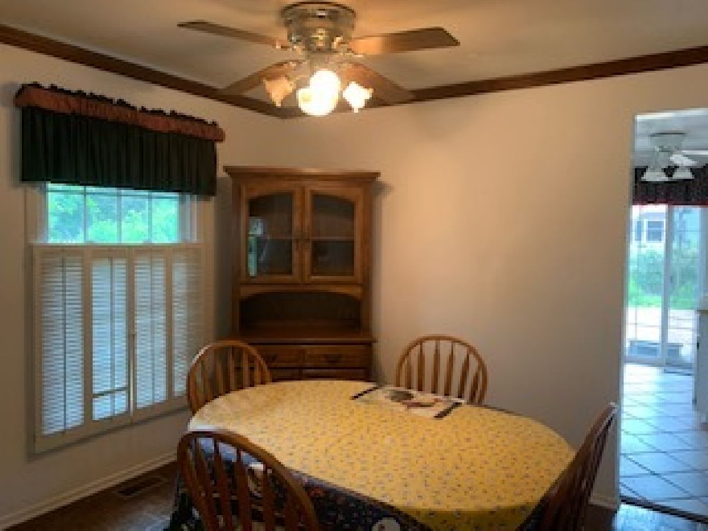
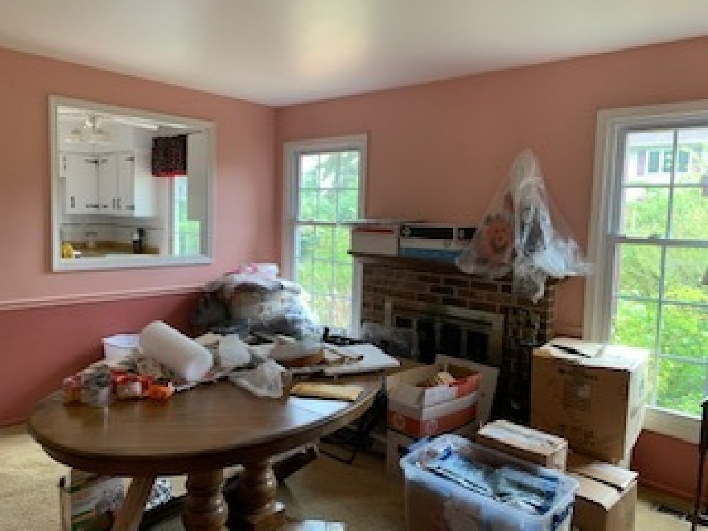
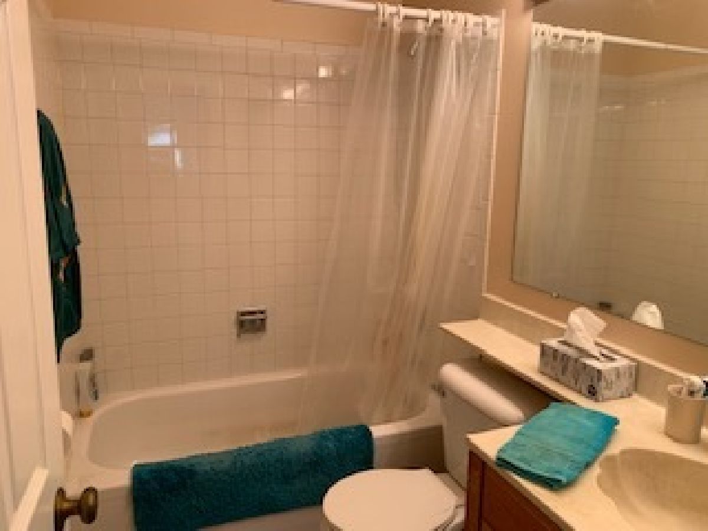
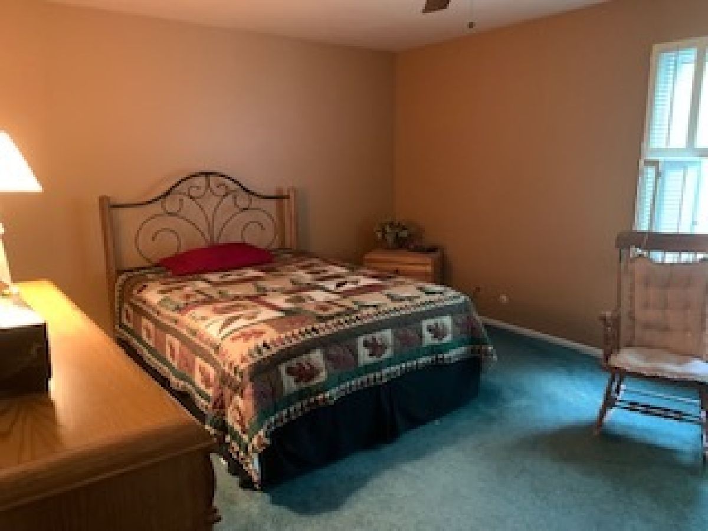
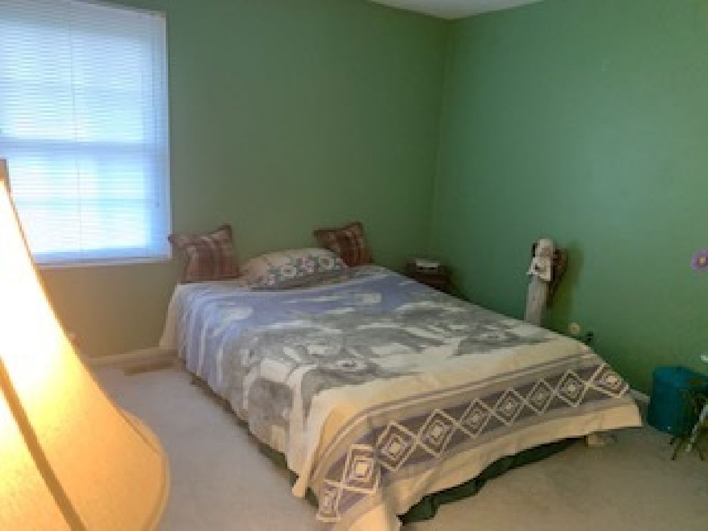
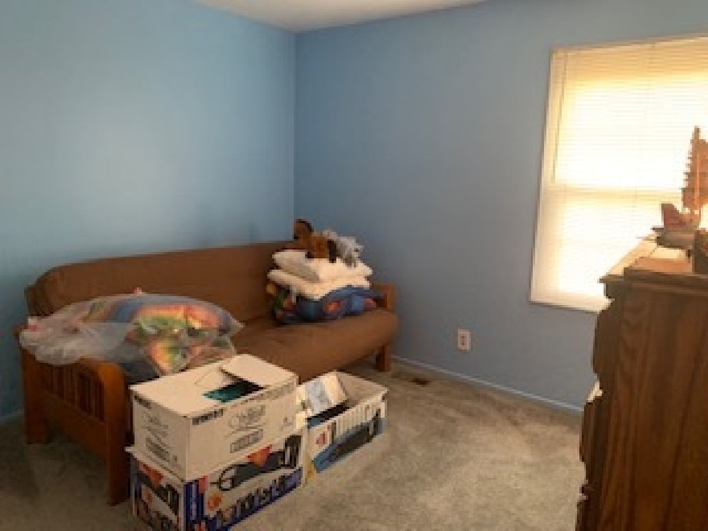
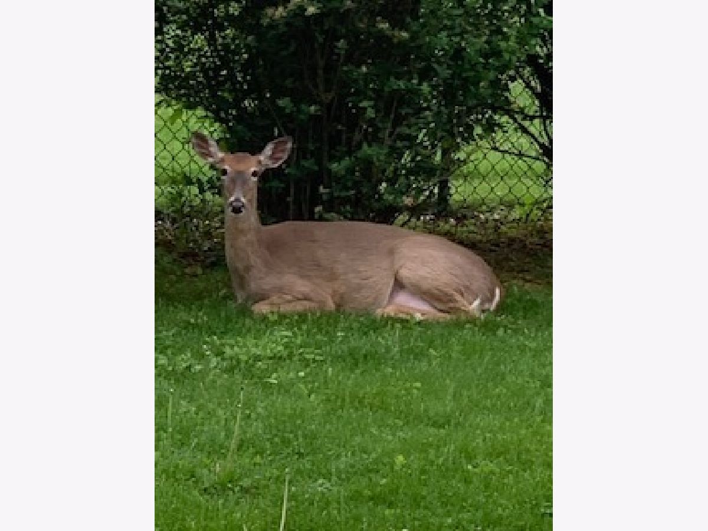
Room Specifics
Total Bedrooms: 4
Bedrooms Above Ground: 3
Bedrooms Below Ground: 1
Dimensions: —
Floor Type: —
Dimensions: —
Floor Type: —
Dimensions: —
Floor Type: —
Full Bathrooms: 2
Bathroom Amenities: —
Bathroom in Basement: 0
Rooms: —
Basement Description: Partially Finished
Other Specifics
| 2 | |
| — | |
| Concrete | |
| — | |
| — | |
| 102X112X99X102 | |
| — | |
| — | |
| — | |
| — | |
| Not in DB | |
| — | |
| — | |
| — | |
| — |
Tax History
| Year | Property Taxes |
|---|---|
| 2022 | $5,933 |
| 2023 | $5,933 |
Contact Agent
Nearby Similar Homes
Nearby Sold Comparables
Contact Agent
Listing Provided By
Berkshire Hathaway HomeServices Starck Real Estate




