723 8th Street, Wilmette, Illinois 60091
$3,410,000
|
Sold
|
|
| Status: | Closed |
| Sqft: | 0 |
| Cost/Sqft: | — |
| Beds: | 6 |
| Baths: | 7 |
| Year Built: | 2011 |
| Property Taxes: | $40,517 |
| Days On Market: | 1974 |
| Lot Size: | 0,49 |
Description
EAST WILMETTE-Fabulous state-of-the art newer construction (2011) 6 BR, 6.1 bath home on double lot that features incredible outdoor country-club living with pool, hot tub, entertainment size terrace, grill, pizza oven and so much more. Sprawling front porch sets the stage to this well designed home that features first floor library with fireplace, formal living room with fireplace, formal dining room with adjacent butler's hall. The spacious gourmet kitchen is the heart of the home with top of the line appliances, over-sized island and family-sized eating area that provides exceptional views of the outdoor oasis. Family room with built-ins and woodburning fireplace. A large mudroom has built-in cubbies, storage and sink. A powder room completes the first floor. The second floor features the master suite with walk-in duo closets and a luxury spa bath. Three additional bedrooms with en-suite baths and large closets. A laundry room completes the second floor. The third floor has two bedrooms plus a full bath and lots of additional storage. The lower level is (SPECTACULAR!) with dramatic high ceilings, potential for indoor climbing wall, play room, movie/media room, oversized office suite with large office plus work/study office perfect for in-home learning, kitchenette, full bath, pool changing room, commercial grade laundry room with oversized ironing island, climate controlled wine cellar and loads of storage. A very special offering in a quiet setting on beautiful tree-lined street in East Wilmette. Turn-key ready. This beautiful East Wilmette Oasis Awaits You! Multiple Parcels - Tax amount includes: 05342010330000/$29,176.35, 05342010340000/$11,340.22
Property Specifics
| Single Family | |
| — | |
| Traditional | |
| 2011 | |
| Full | |
| — | |
| No | |
| 0.49 |
| Cook | |
| — | |
| — / Not Applicable | |
| None | |
| Lake Michigan | |
| Public Sewer | |
| 10808617 | |
| 05342010330000 |
Nearby Schools
| NAME: | DISTRICT: | DISTANCE: | |
|---|---|---|---|
|
Grade School
Central Elementary School |
39 | — | |
|
Middle School
Wilmette Junior High School |
39 | Not in DB | |
|
High School
New Trier Twp H.s. Northfield/wi |
203 | Not in DB | |
Property History
| DATE: | EVENT: | PRICE: | SOURCE: |
|---|---|---|---|
| 15 Oct, 2008 | Sold | $1,983,125 | MRED MLS |
| 4 Oct, 2008 | Under contract | $2,389,000 | MRED MLS |
| 20 Jul, 2008 | Listed for sale | $2,389,000 | MRED MLS |
| 26 Oct, 2020 | Sold | $3,410,000 | MRED MLS |
| 23 Aug, 2020 | Under contract | $3,395,000 | MRED MLS |
| 20 Aug, 2020 | Listed for sale | $3,395,000 | MRED MLS |
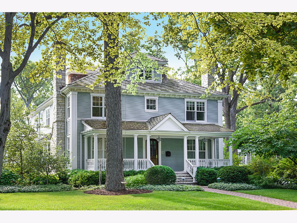
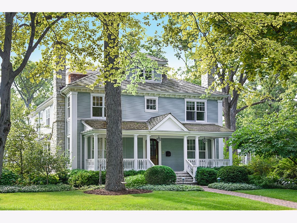
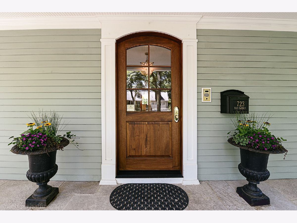
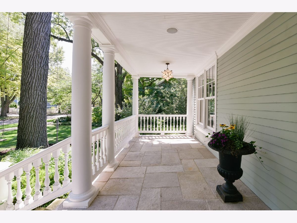
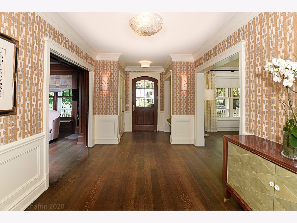
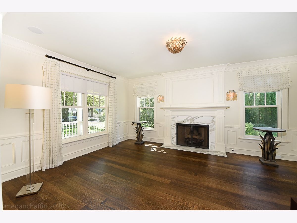
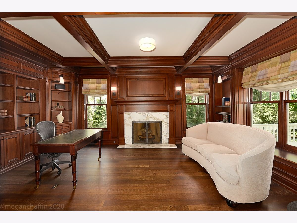
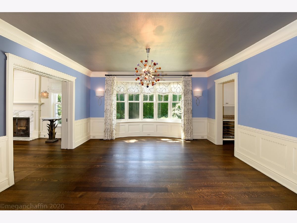
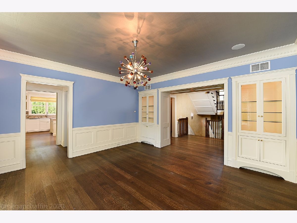
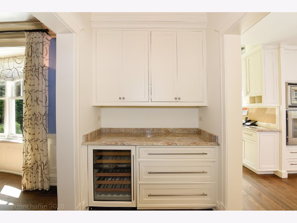
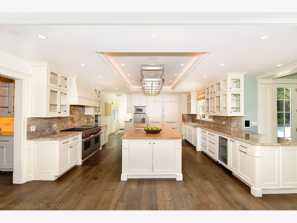
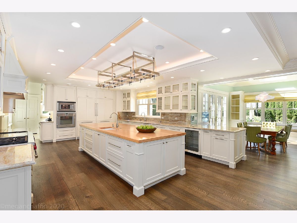
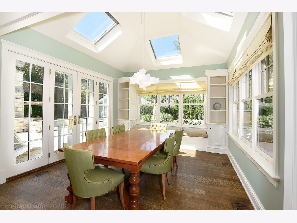
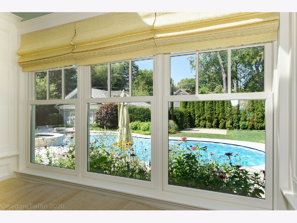
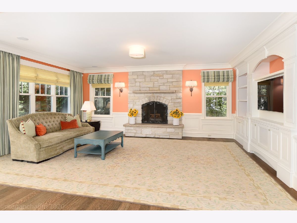
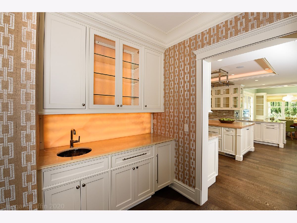
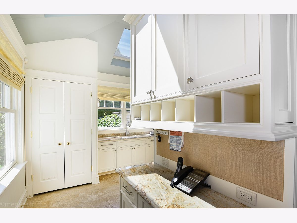
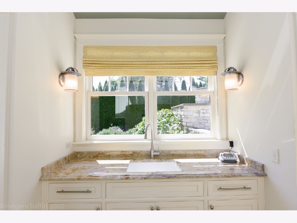
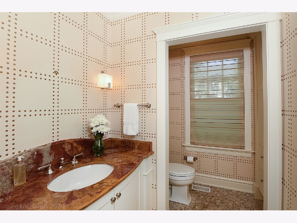
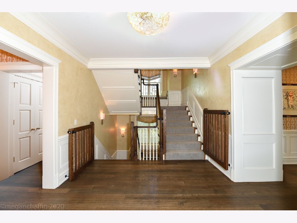
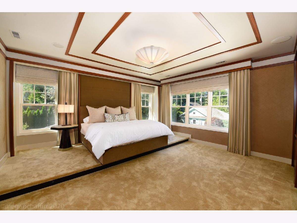
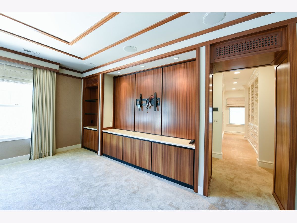
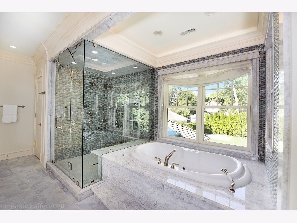
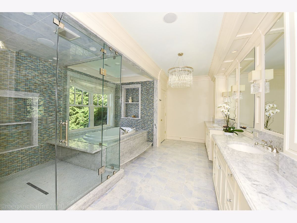
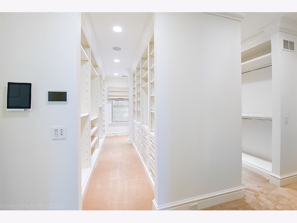
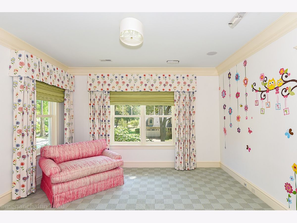
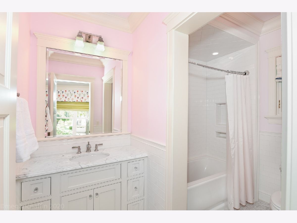
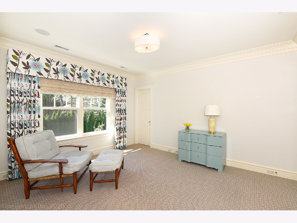
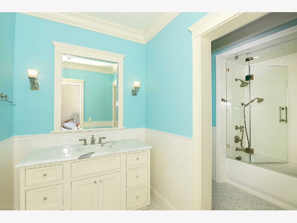
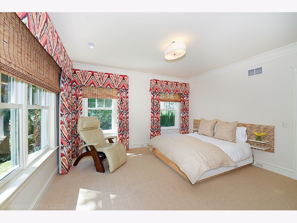
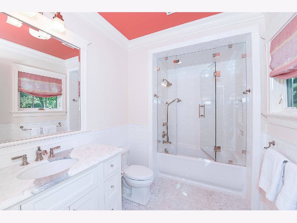
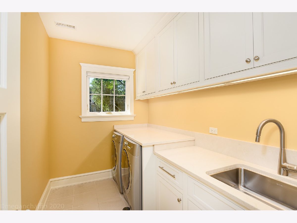
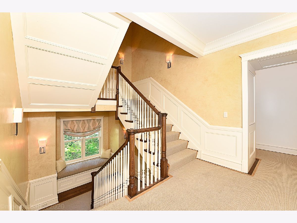
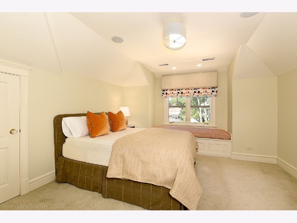
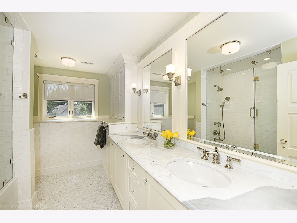
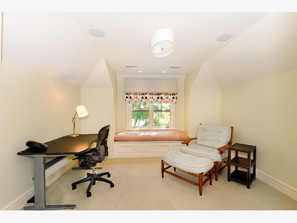
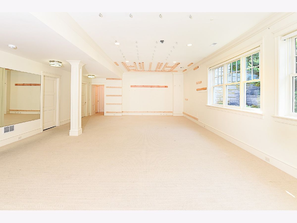
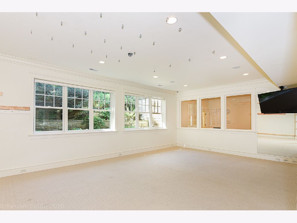
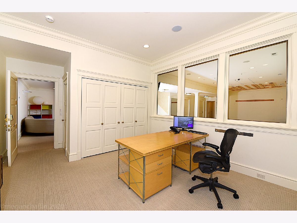
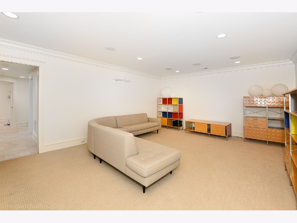
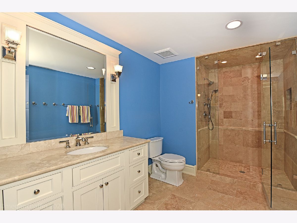
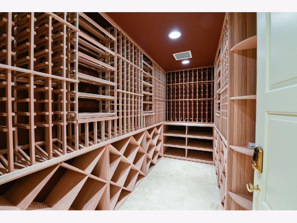
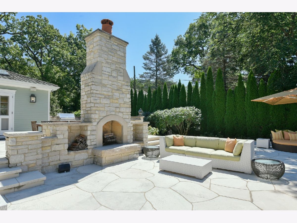
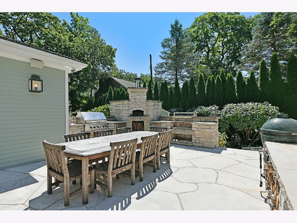
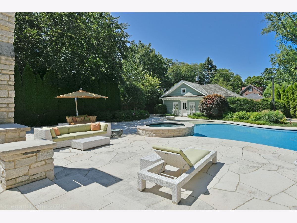
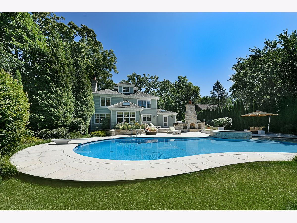
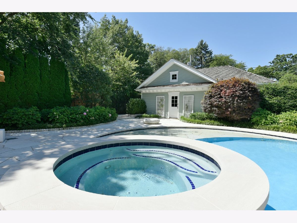
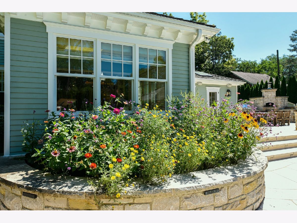
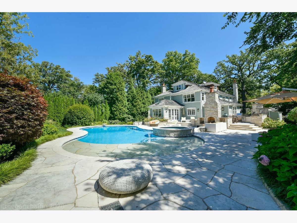
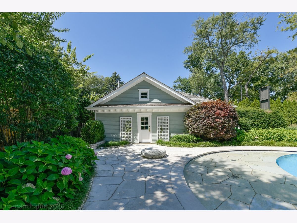
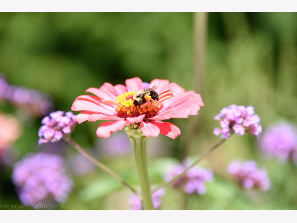
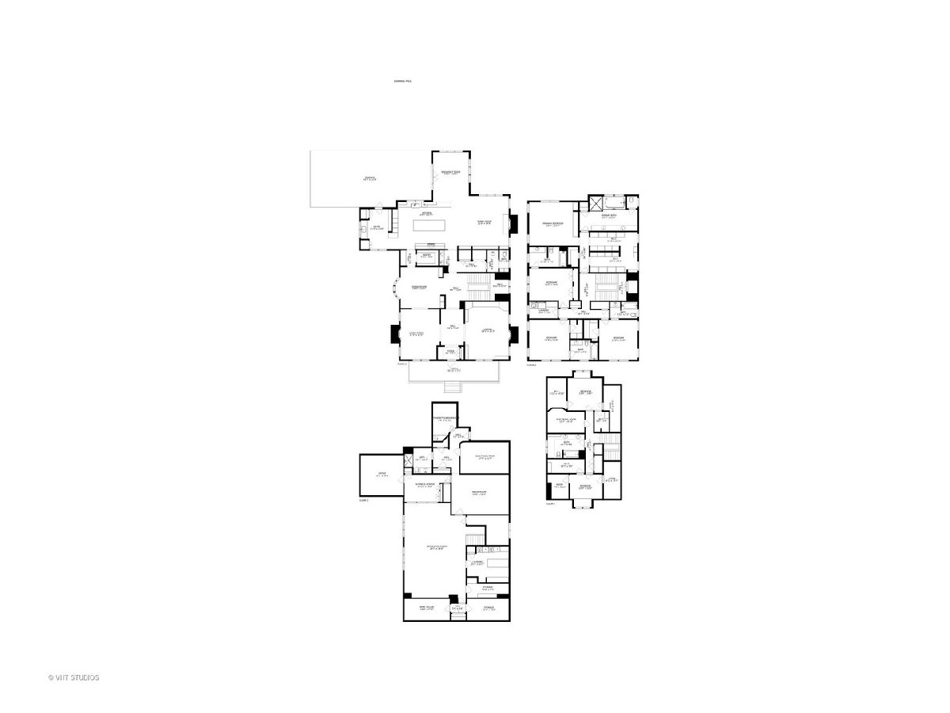
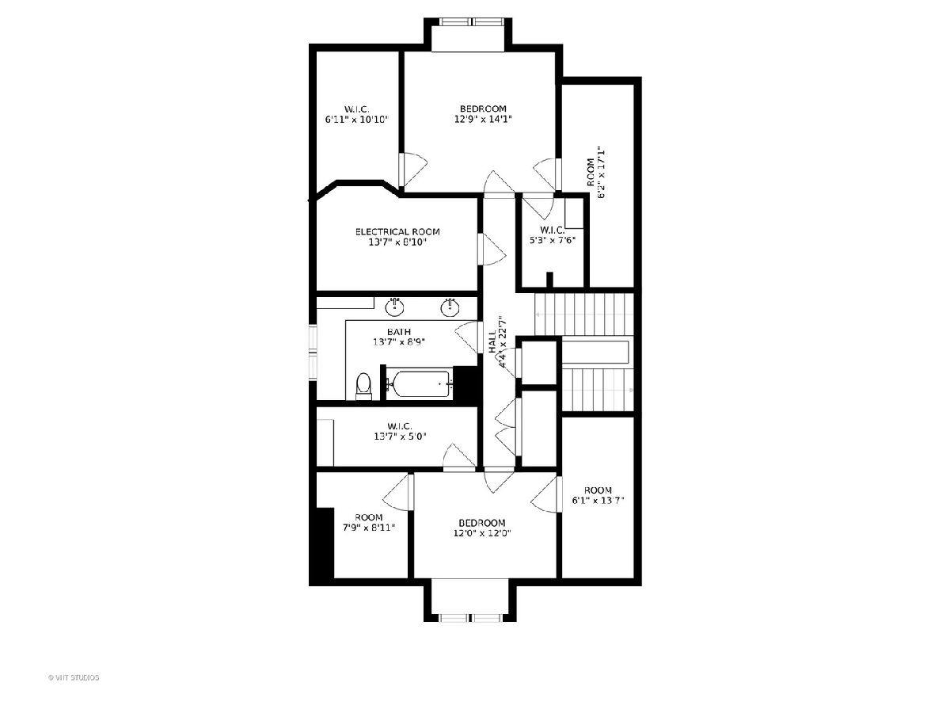
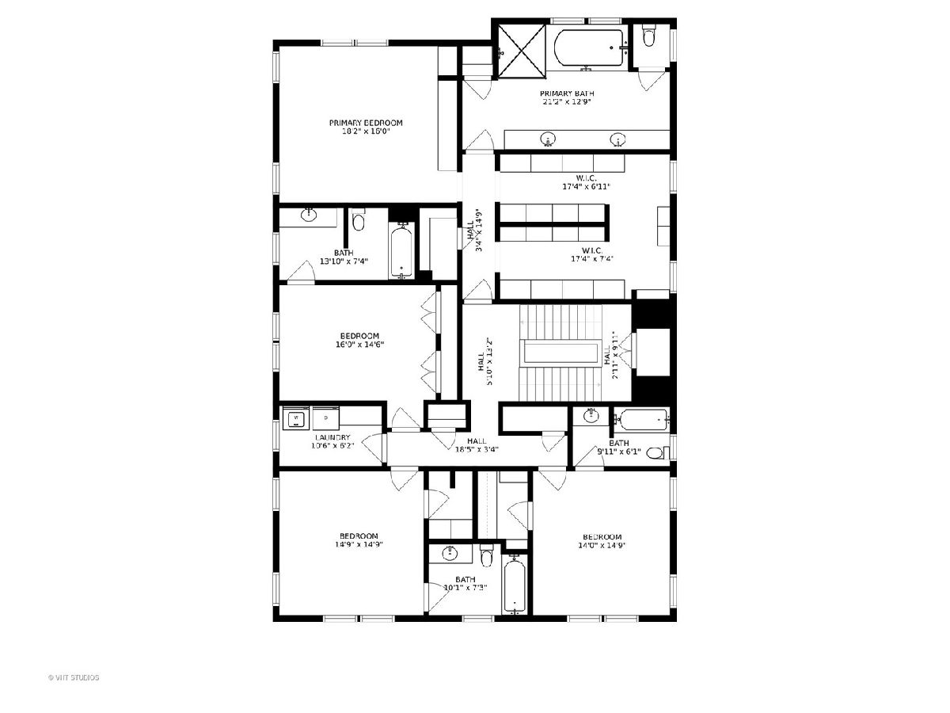
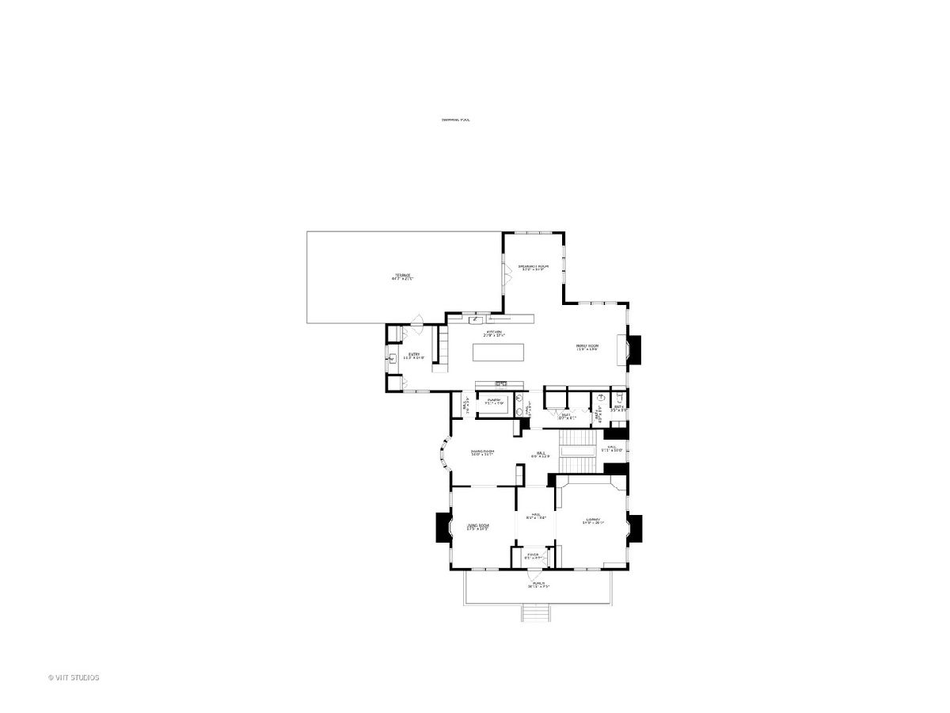
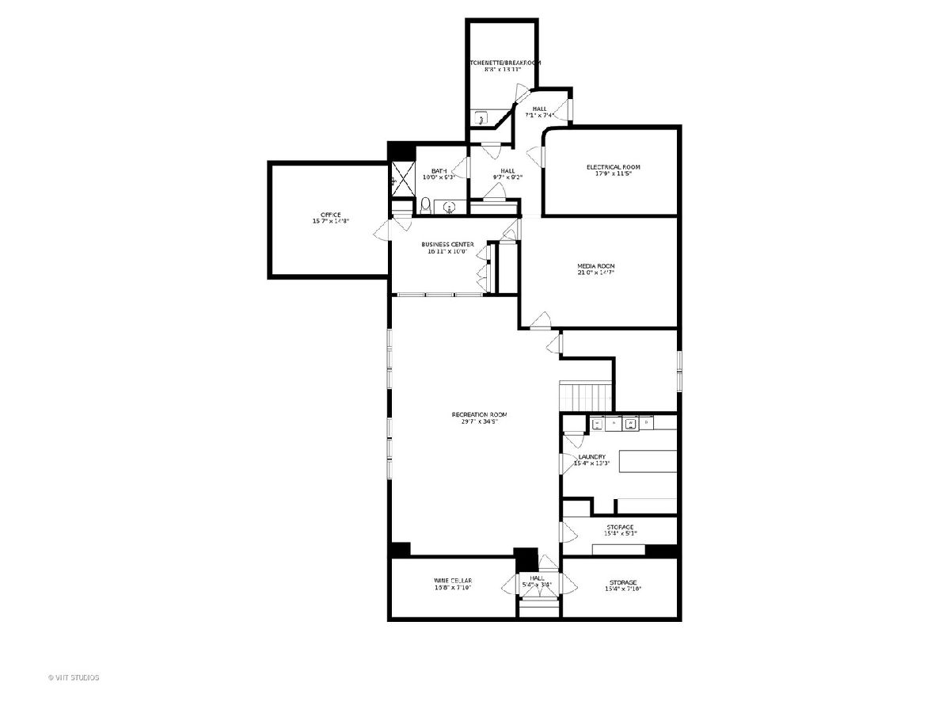
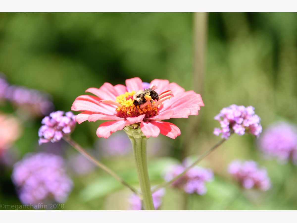
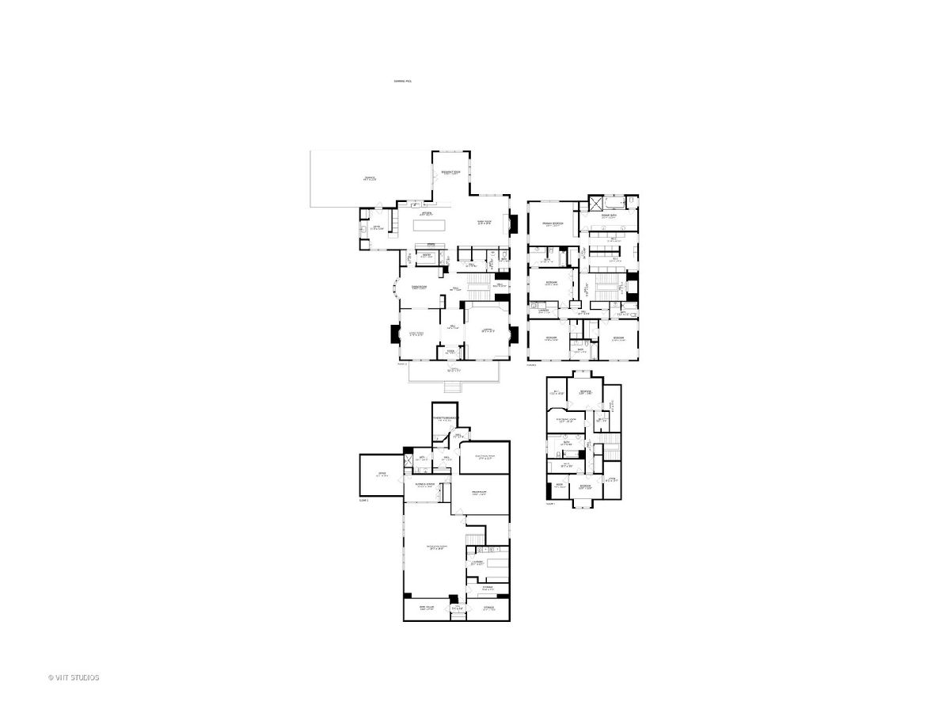
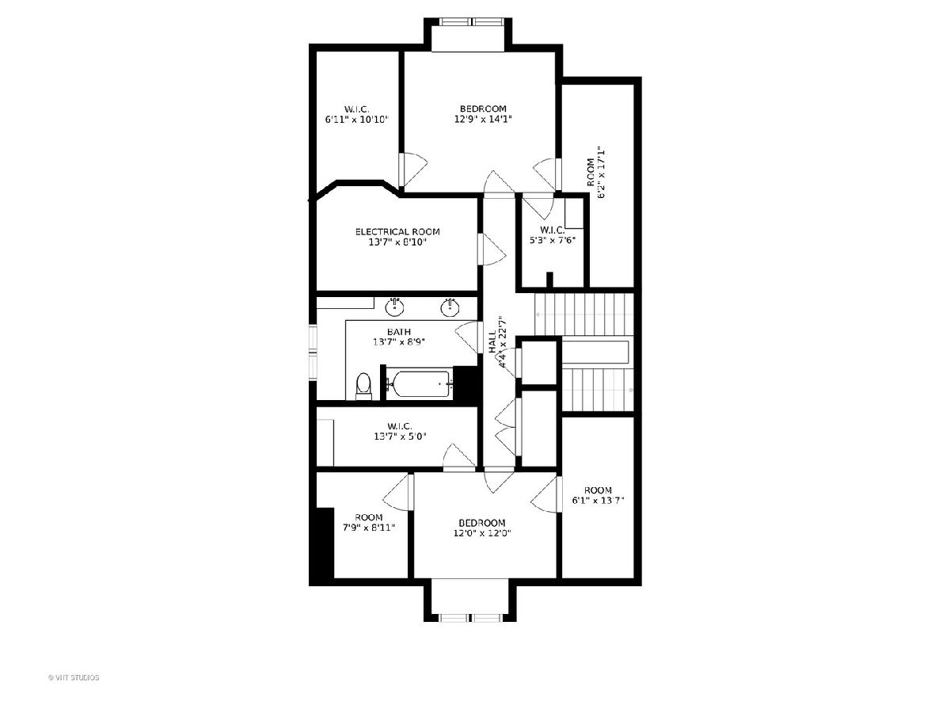
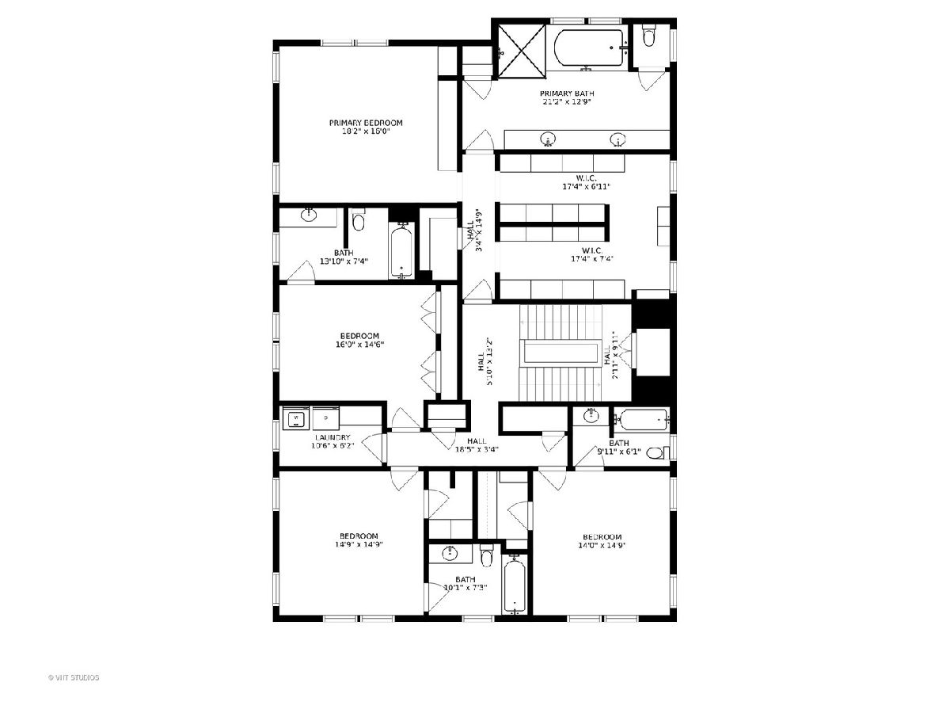
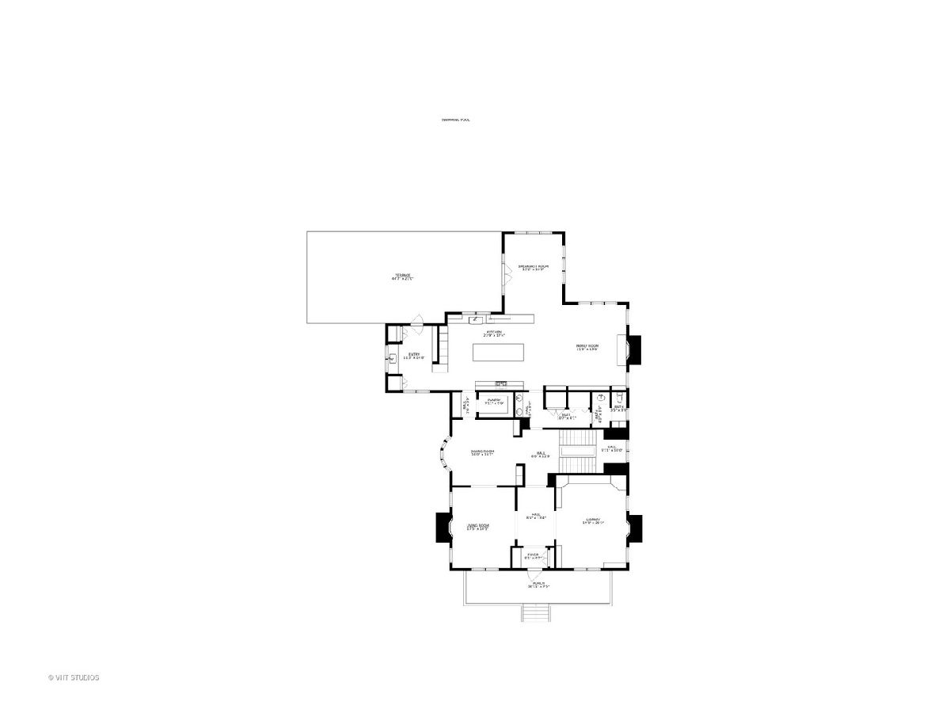
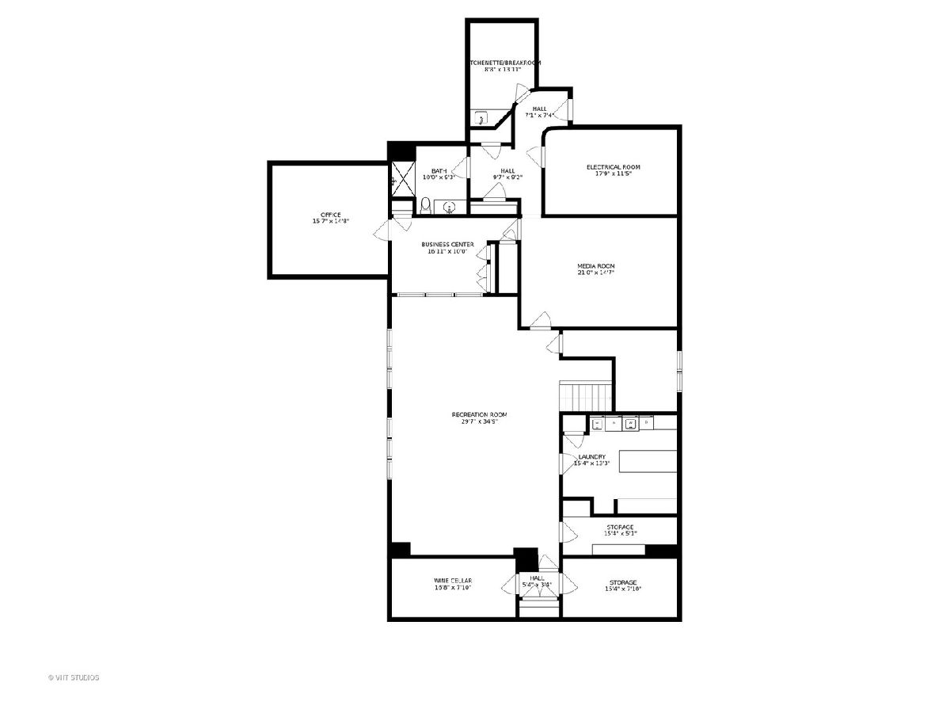
Room Specifics
Total Bedrooms: 6
Bedrooms Above Ground: 6
Bedrooms Below Ground: 0
Dimensions: —
Floor Type: Carpet
Dimensions: —
Floor Type: Carpet
Dimensions: —
Floor Type: Carpet
Dimensions: —
Floor Type: —
Dimensions: —
Floor Type: —
Full Bathrooms: 7
Bathroom Amenities: Whirlpool,Separate Shower,Double Sink
Bathroom in Basement: 1
Rooms: Bedroom 5,Bedroom 6,Eating Area,Library,Recreation Room,Play Room,Media Room,Mud Room,Walk In Closet,Office
Basement Description: Finished
Other Specifics
| 3 | |
| — | |
| — | |
| Deck, Patio, Porch, Hot Tub, In Ground Pool, Outdoor Grill, Fire Pit | |
| Landscaped | |
| 100 X 215 | |
| Pull Down Stair,Unfinished | |
| Full | |
| Vaulted/Cathedral Ceilings, Bar-Wet, Hardwood Floors, First Floor Laundry, Second Floor Laundry | |
| Range, Microwave, Dishwasher, High End Refrigerator, Bar Fridge, Washer, Dryer, Disposal, Wine Refrigerator | |
| Not in DB | |
| — | |
| — | |
| — | |
| Wood Burning |
Tax History
| Year | Property Taxes |
|---|---|
| 2008 | $19,292 |
| 2020 | $40,517 |
Contact Agent
Nearby Similar Homes
Nearby Sold Comparables
Contact Agent
Listing Provided By
@properties







