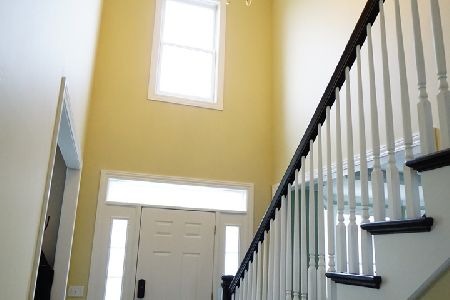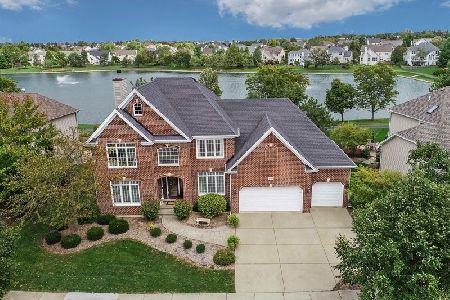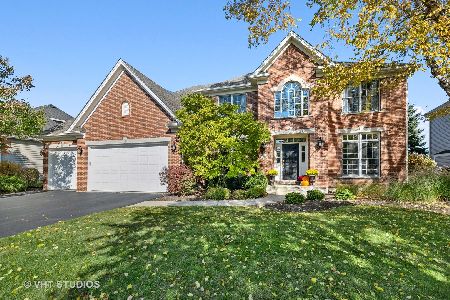741 Waterside Drive, South Elgin, Illinois 60177
$613,000
|
Sold
|
|
| Status: | Closed |
| Sqft: | 2,992 |
| Cost/Sqft: | $209 |
| Beds: | 4 |
| Baths: | 4 |
| Year Built: | 2000 |
| Property Taxes: | $14,005 |
| Days On Market: | 526 |
| Lot Size: | 0,25 |
Description
Custom home with water views in the popular Thornwood subdivision, St. Charles Schools. Amazing natural light and views from every window! Open floor plan with cathedral ceilings...Large kitchen offering island, planning desk, and eating area...Huge family room with fireplace. 1st-floor den. Large primary bedroom with a separate sitting area, walk-in closet & tray ceiling...Luxury bath with oversized Jacuzzi tub, separate walk-in shower & dual vanities. Full-finished basement with half bath. Sliding glass doors lead to a two-tier deck and patio... Roof new in 2021, HVAC & AC 2020. Incredible lot backing up to the water...Walk to the clubhouse, pool, tennis, and basketball courts.
Property Specifics
| Single Family | |
| — | |
| — | |
| 2000 | |
| — | |
| — | |
| Yes | |
| 0.25 |
| Kane | |
| Thornwood | |
| 158 / Quarterly | |
| — | |
| — | |
| — | |
| 12158273 | |
| 0905406007 |
Nearby Schools
| NAME: | DISTRICT: | DISTANCE: | |
|---|---|---|---|
|
Grade School
Corron Elementary School |
303 | — | |
|
Middle School
Wredling Middle School |
303 | Not in DB | |
|
High School
St Charles North High School |
303 | Not in DB | |
Property History
| DATE: | EVENT: | PRICE: | SOURCE: |
|---|---|---|---|
| 22 Sep, 2010 | Sold | $370,000 | MRED MLS |
| 11 May, 2010 | Under contract | $399,900 | MRED MLS |
| 3 May, 2010 | Listed for sale | $399,900 | MRED MLS |
| 2 Dec, 2024 | Sold | $613,000 | MRED MLS |
| 11 Oct, 2024 | Under contract | $624,900 | MRED MLS |
| 20 Sep, 2024 | Listed for sale | $624,900 | MRED MLS |
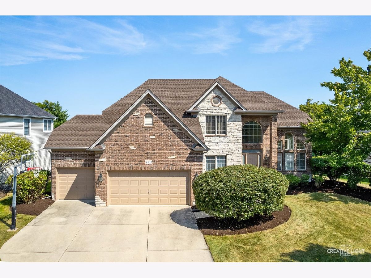
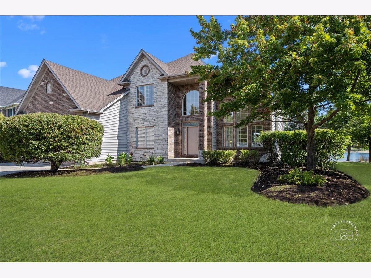
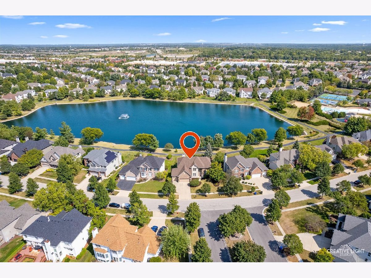
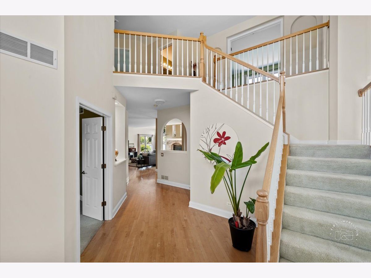
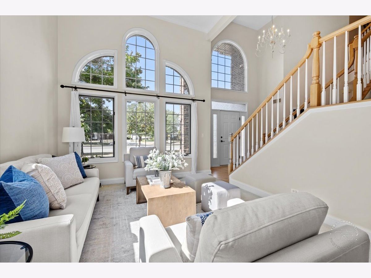
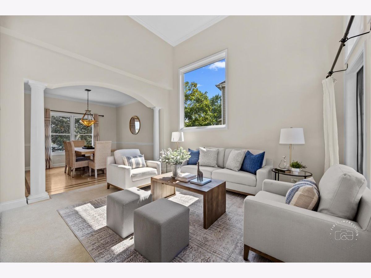
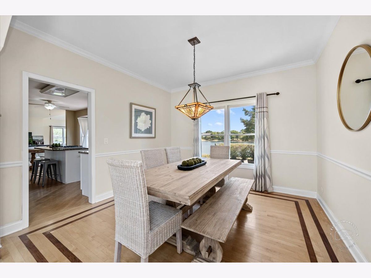
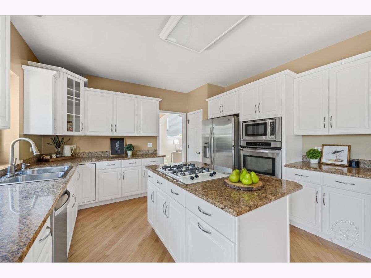
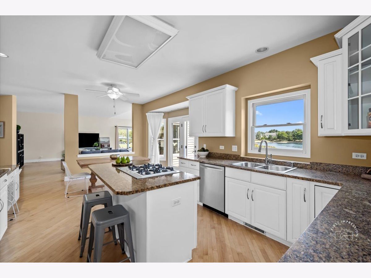
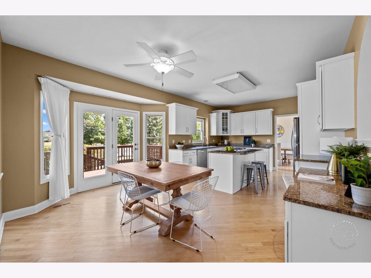
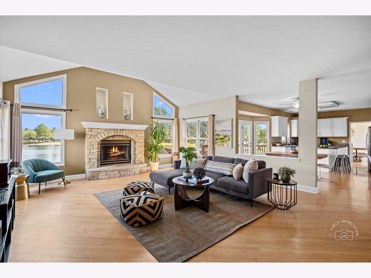
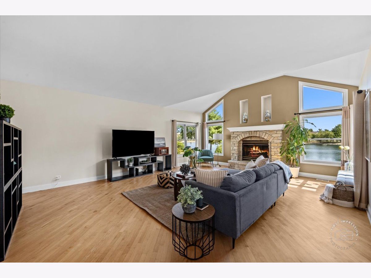
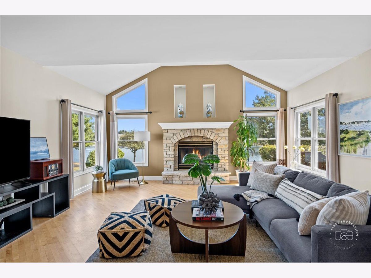
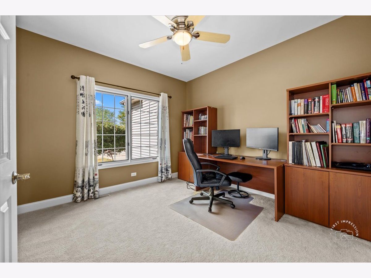
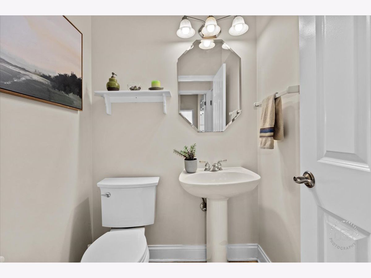
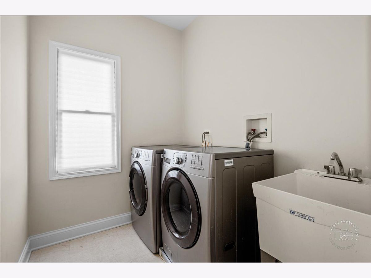
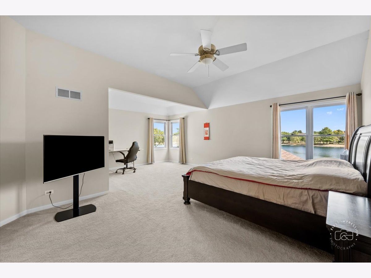
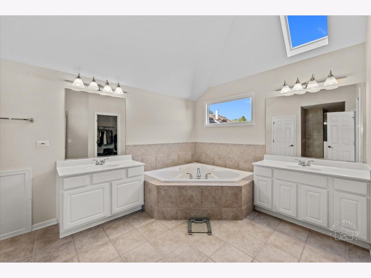
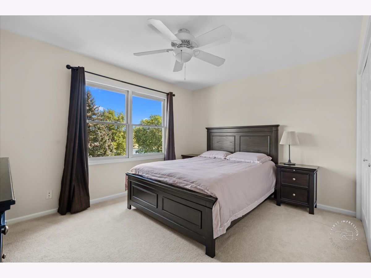
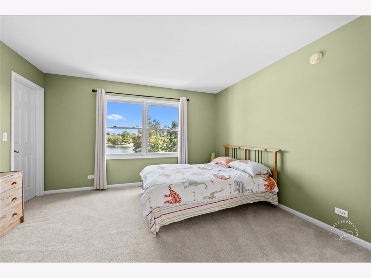
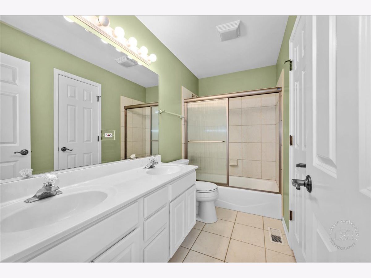
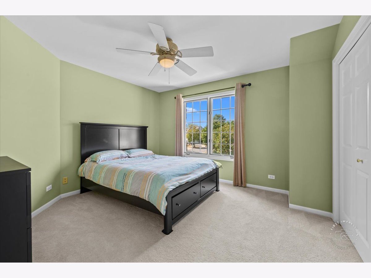
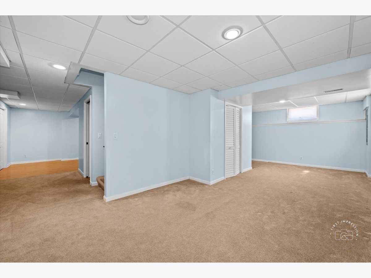
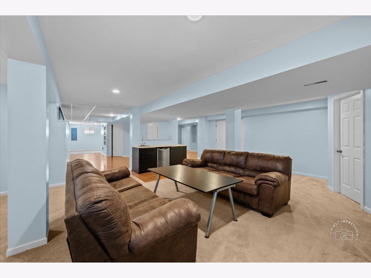
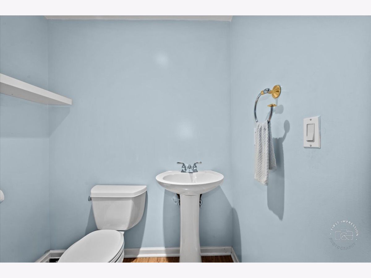
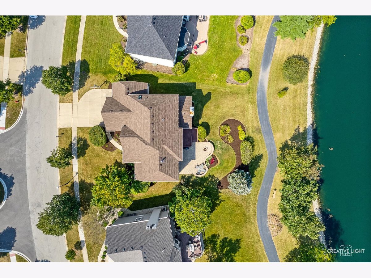
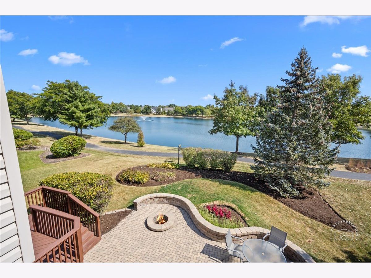
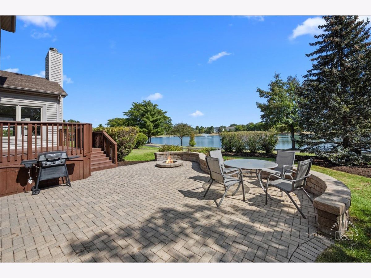
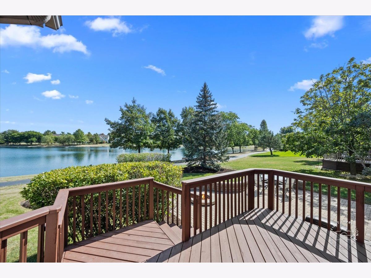
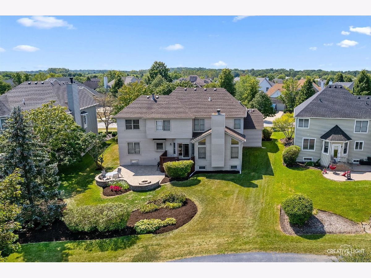
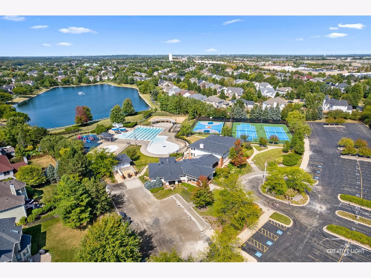
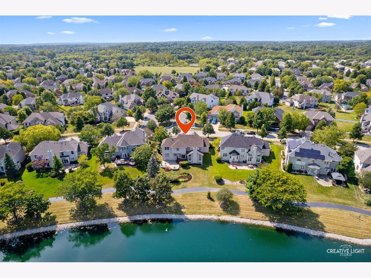
Room Specifics
Total Bedrooms: 4
Bedrooms Above Ground: 4
Bedrooms Below Ground: 0
Dimensions: —
Floor Type: —
Dimensions: —
Floor Type: —
Dimensions: —
Floor Type: —
Full Bathrooms: 4
Bathroom Amenities: Whirlpool,Separate Shower,Double Sink
Bathroom in Basement: 1
Rooms: —
Basement Description: Finished,Lookout,Walk-Up Access
Other Specifics
| 3 | |
| — | |
| Concrete | |
| — | |
| — | |
| 10737 | |
| Unfinished | |
| — | |
| — | |
| — | |
| Not in DB | |
| — | |
| — | |
| — | |
| — |
Tax History
| Year | Property Taxes |
|---|---|
| 2010 | $10,073 |
| 2024 | $14,005 |
Contact Agent
Nearby Similar Homes
Nearby Sold Comparables
Contact Agent
Listing Provided By
Baird & Warner Fox Valley - Geneva






