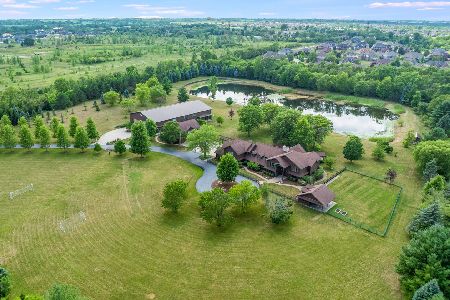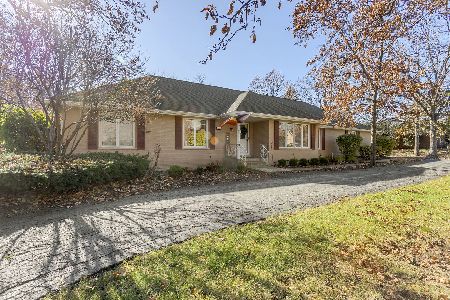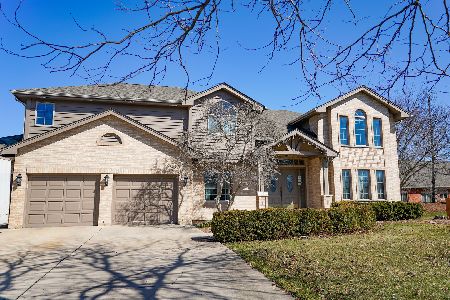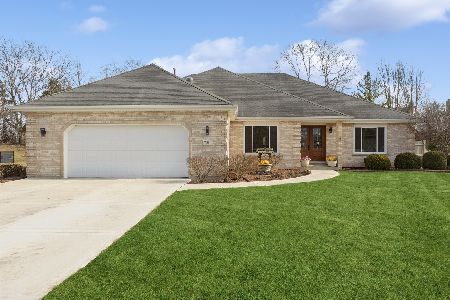7236 Southwick Court, Frankfort, Illinois 60423
$435,000
|
Sold
|
|
| Status: | Closed |
| Sqft: | 2,274 |
| Cost/Sqft: | $193 |
| Beds: | 3 |
| Baths: | 4 |
| Year Built: | 1995 |
| Property Taxes: | $8,033 |
| Days On Market: | 1485 |
| Lot Size: | 0,37 |
Description
Builders own! Meticulously maintained, all brick, true ranch home with a full partially finished basement. Set in a quiet cul-de-sac on a 2/3 acre lot. 3 bedrooms and 3 1/2 baths. Welcoming covered front porch, perfect for relaxing or watching children play in the cul-de-sac. Large vaulted family room with floor-to-ceiling brick fireplace flanked by palladium windows & opens to kitchen. Lets talk kitchen...This one is a cook's dream with an abundance of cabinetry, island w/seating, skylight, planning desk and large eating area with patio doors to the outside. Bonus room perfect for formal dining room/office/playroom. Large owners suite with walk-in closet w/built-ins. Remodeled luxury bath has dual sinks, skylight, whirlpool tub and separate shower. Step downstairs to the basement with dry bar, gaming and recreation area. Separate storage space as well. Outside provides an oasis with oversized concrete patio, gazebo and a large fire pit, perfect for family fun or entertaining. Roof, furnace, a/c, hot water heater all replaced in the last 3 years. All set in beautiful Frankfort; minutes to shopping, restaurants, amphitheater and downtown area.
Property Specifics
| Single Family | |
| — | |
| Ranch | |
| 1995 | |
| Full | |
| — | |
| No | |
| 0.37 |
| Will | |
| Southwick | |
| 150 / Annual | |
| None | |
| Public | |
| Public Sewer | |
| 11272339 | |
| 1909362020100000 |
Nearby Schools
| NAME: | DISTRICT: | DISTANCE: | |
|---|---|---|---|
|
High School
Lincoln-way East High School |
210 | Not in DB | |
Property History
| DATE: | EVENT: | PRICE: | SOURCE: |
|---|---|---|---|
| 7 Jan, 2022 | Sold | $435,000 | MRED MLS |
| 9 Dec, 2021 | Under contract | $439,000 | MRED MLS |
| 17 Nov, 2021 | Listed for sale | $439,000 | MRED MLS |
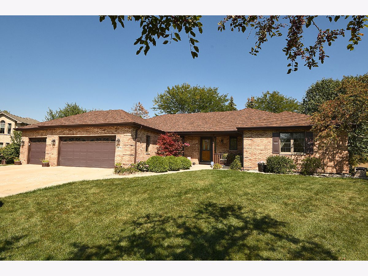
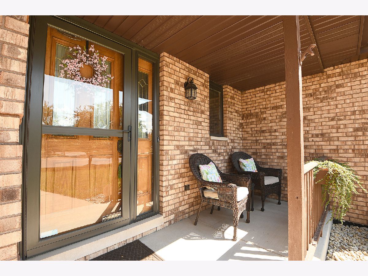
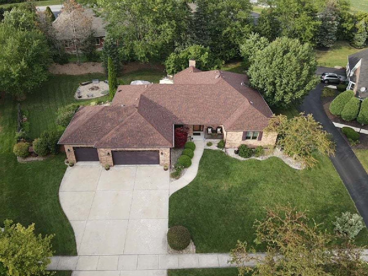
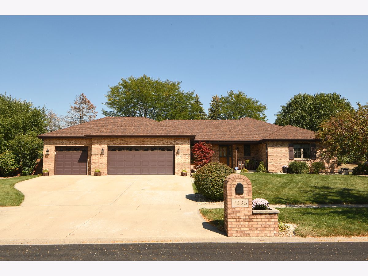
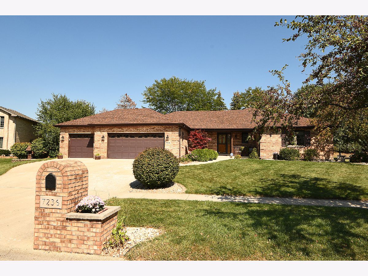
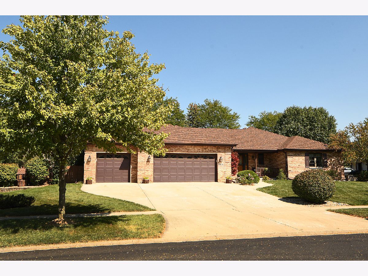
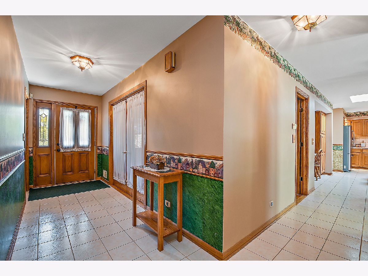
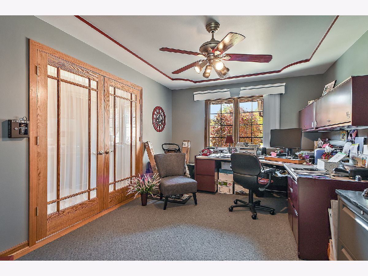
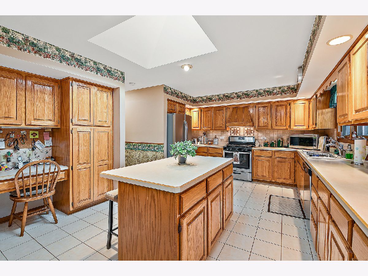
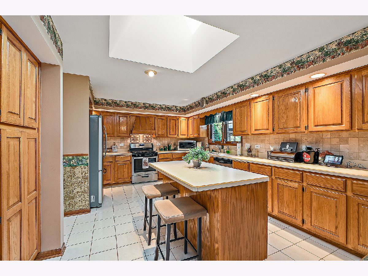
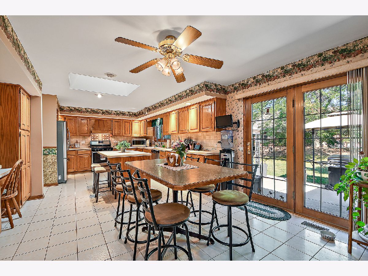
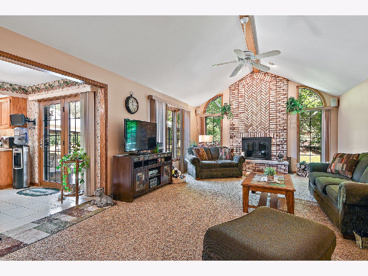
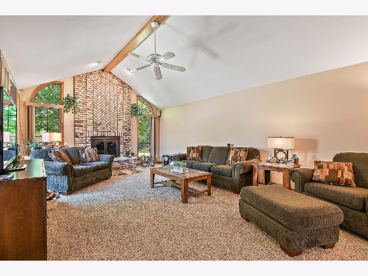
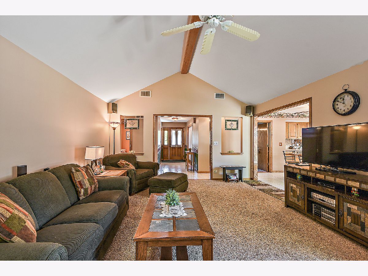
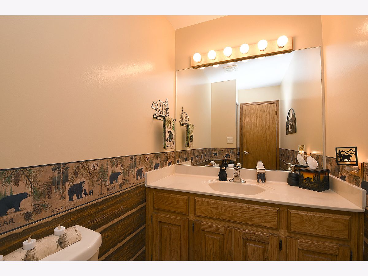
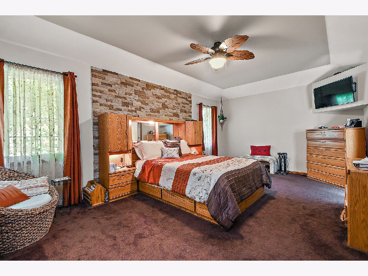
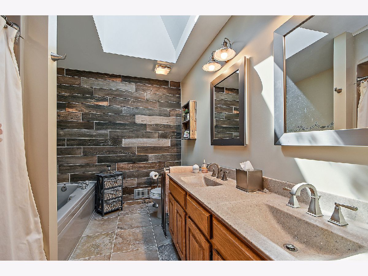
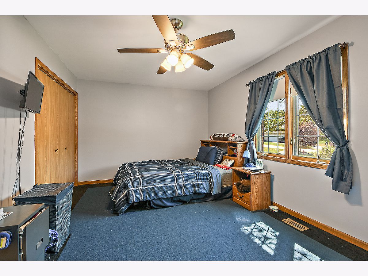
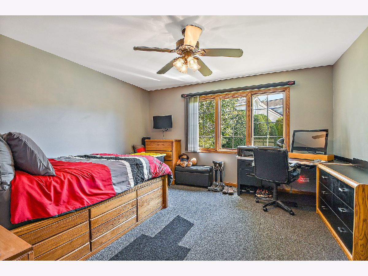
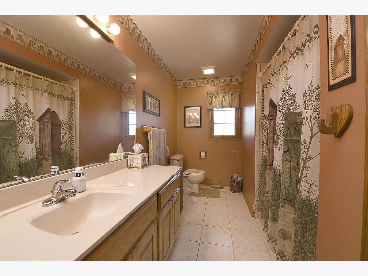
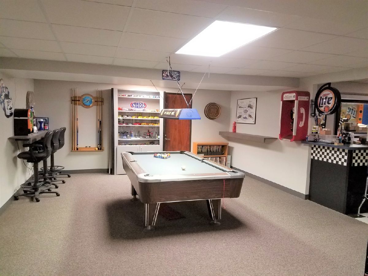
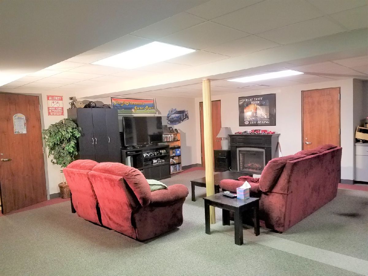
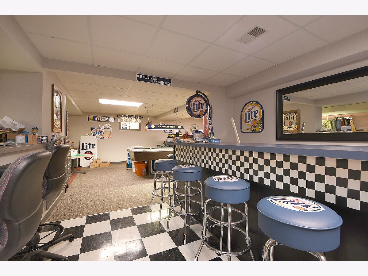
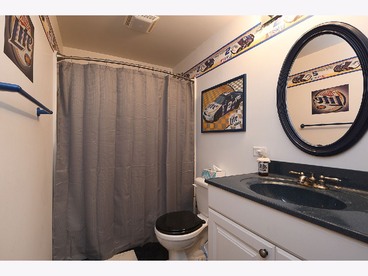
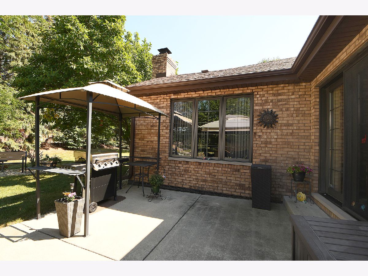
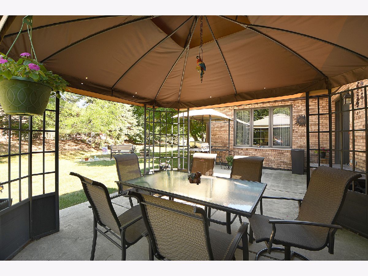
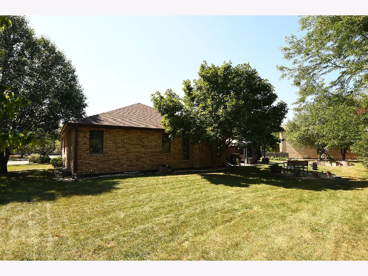
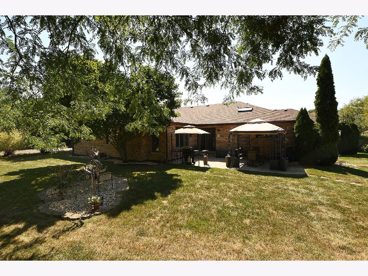
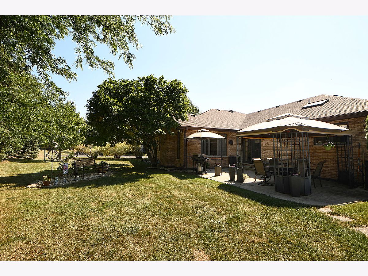
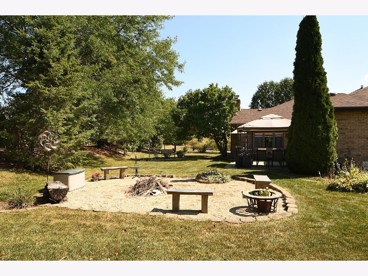
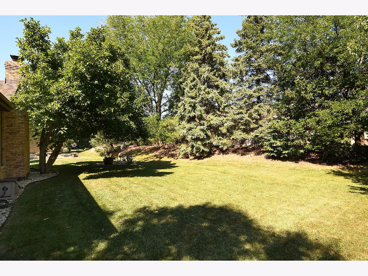
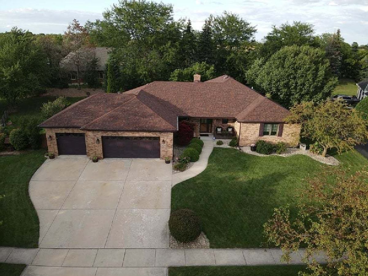
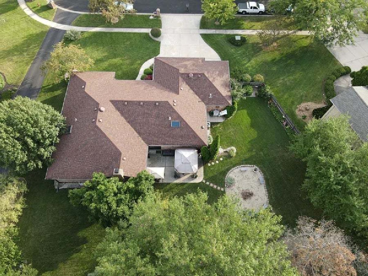
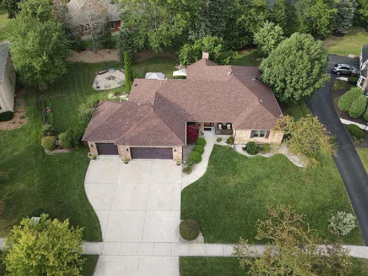
Room Specifics
Total Bedrooms: 3
Bedrooms Above Ground: 3
Bedrooms Below Ground: 0
Dimensions: —
Floor Type: Carpet
Dimensions: —
Floor Type: Carpet
Full Bathrooms: 4
Bathroom Amenities: Whirlpool,Separate Shower
Bathroom in Basement: 1
Rooms: Foyer,Recreation Room,Game Room,Storage
Basement Description: Finished
Other Specifics
| 3 | |
| — | |
| Concrete | |
| Patio, Porch, Fire Pit | |
| Cul-De-Sac,Irregular Lot,Landscaped | |
| 16310 | |
| — | |
| Full | |
| Vaulted/Cathedral Ceilings, Skylight(s), Bar-Dry, First Floor Bedroom, First Floor Laundry, Built-in Features, Walk-In Closet(s) | |
| Range, Microwave, Dishwasher, Refrigerator, Washer, Dryer, Disposal, Range Hood, Water Softener Owned | |
| Not in DB | |
| Curbs, Sidewalks, Street Lights, Street Paved | |
| — | |
| — | |
| — |
Tax History
| Year | Property Taxes |
|---|---|
| 2022 | $8,033 |
Contact Agent
Nearby Similar Homes
Nearby Sold Comparables
Contact Agent
Listing Provided By
Century 21 Affiliated

