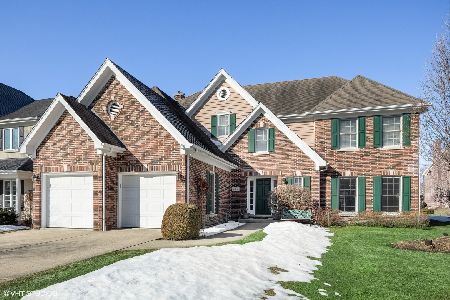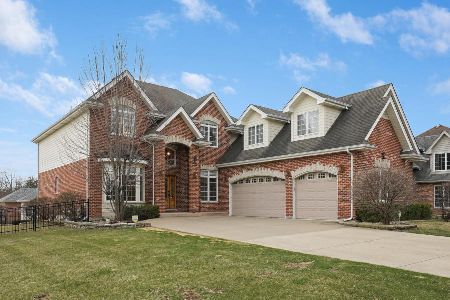736 Fairfield Court, Westmont, Illinois 60559
$775,000
|
Sold
|
|
| Status: | Closed |
| Sqft: | 3,360 |
| Cost/Sqft: | $231 |
| Beds: | 4 |
| Baths: | 4 |
| Year Built: | 1997 |
| Property Taxes: | $13,984 |
| Days On Market: | 1642 |
| Lot Size: | 0,22 |
Description
A wonderful place to call home! Beautifully built, this McNaughton home is a classic from the brick and cedar exterior, magnificent fenced-in yard and everything in between! Hardwood throughout first floor which includes gracious formals with crown molding. Large open foyer allows for the split staircase. Freshly painted with new lighting, the updated kitchen, which overlooks the backyard, is accented with granite counters, Subzero fridge/freezer, Thermador 5-burner gas range and microwave and peninsula for serving. Breakfast area is enhanced by the built-in desk, see-through wet bar and cabinets plus the sliding doors to the brick patio. Spacious family room has cozy brick fireplace with gas logs/starter. 1st floor laundry has closet and granite counter. Seller added the office above the garage with access from the primary suite with spa-like bath/walk-in closet. Three bedrooms and hall bath finish off 2nd floor from a wide hallway landing. Full finished basement is so versatile! Seller turned 5th bedroom into exercise room which has a private entry to full bath. Pub area within reach of recreation space. Plenty of storage! 3-car attached garage. Fully manicured backyard and stone patio has shade and planting areas for the avid gardener. This home has it all--sprinkler system, security system and sound system. Playground nearby settled in a community of well-kept homes. A true gem that you will fall in love with!
Property Specifics
| Single Family | |
| — | |
| — | |
| 1997 | |
| Full | |
| — | |
| No | |
| 0.22 |
| Du Page | |
| — | |
| 650 / Annual | |
| Insurance | |
| Lake Michigan | |
| Public Sewer | |
| 11161301 | |
| 0915109013 |
Nearby Schools
| NAME: | DISTRICT: | DISTANCE: | |
|---|---|---|---|
|
Grade School
Maercker Elementary School |
60 | — | |
|
Middle School
Westview Hills Middle School |
60 | Not in DB | |
|
High School
Hinsdale Central High School |
86 | Not in DB | |
Property History
| DATE: | EVENT: | PRICE: | SOURCE: |
|---|---|---|---|
| 15 Sep, 2021 | Sold | $775,000 | MRED MLS |
| 23 Jul, 2021 | Under contract | $775,000 | MRED MLS |
| 19 Jul, 2021 | Listed for sale | $775,000 | MRED MLS |
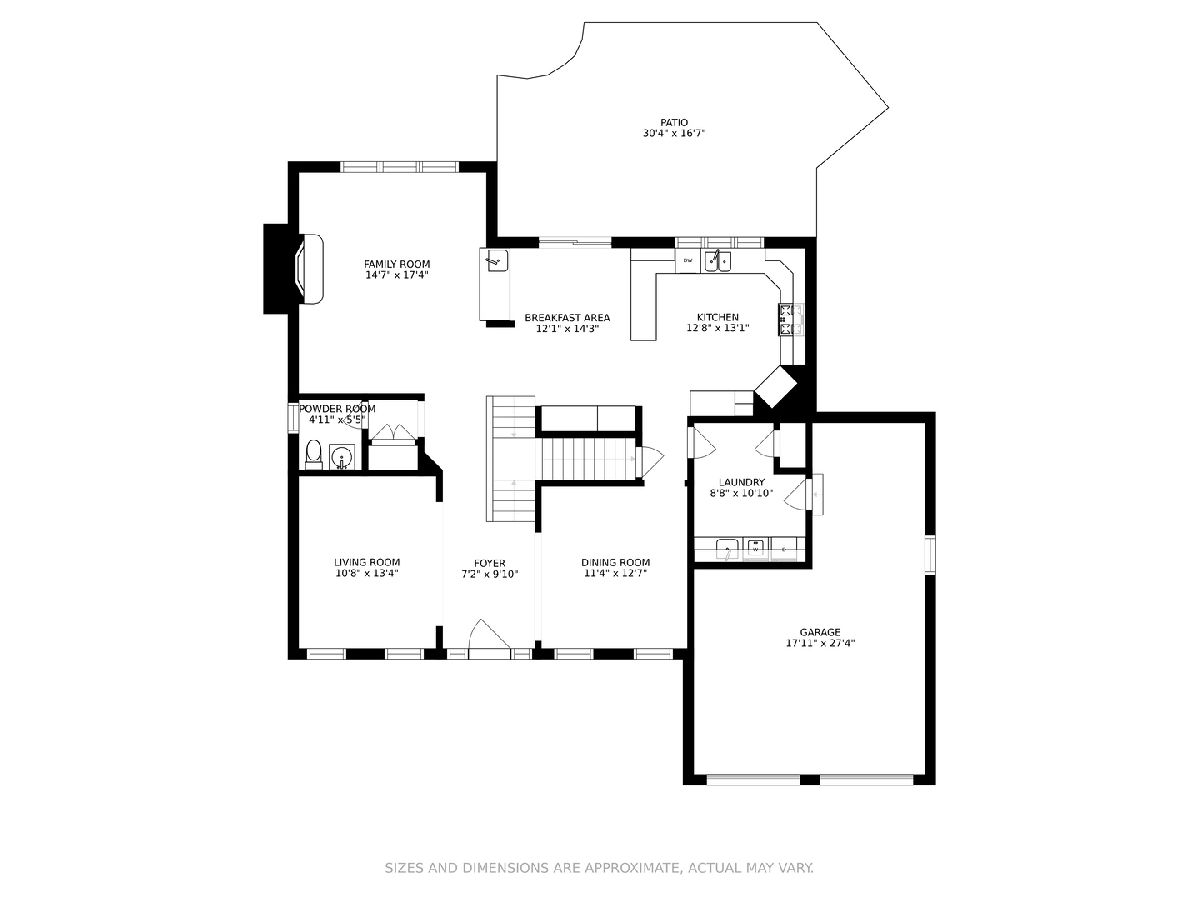
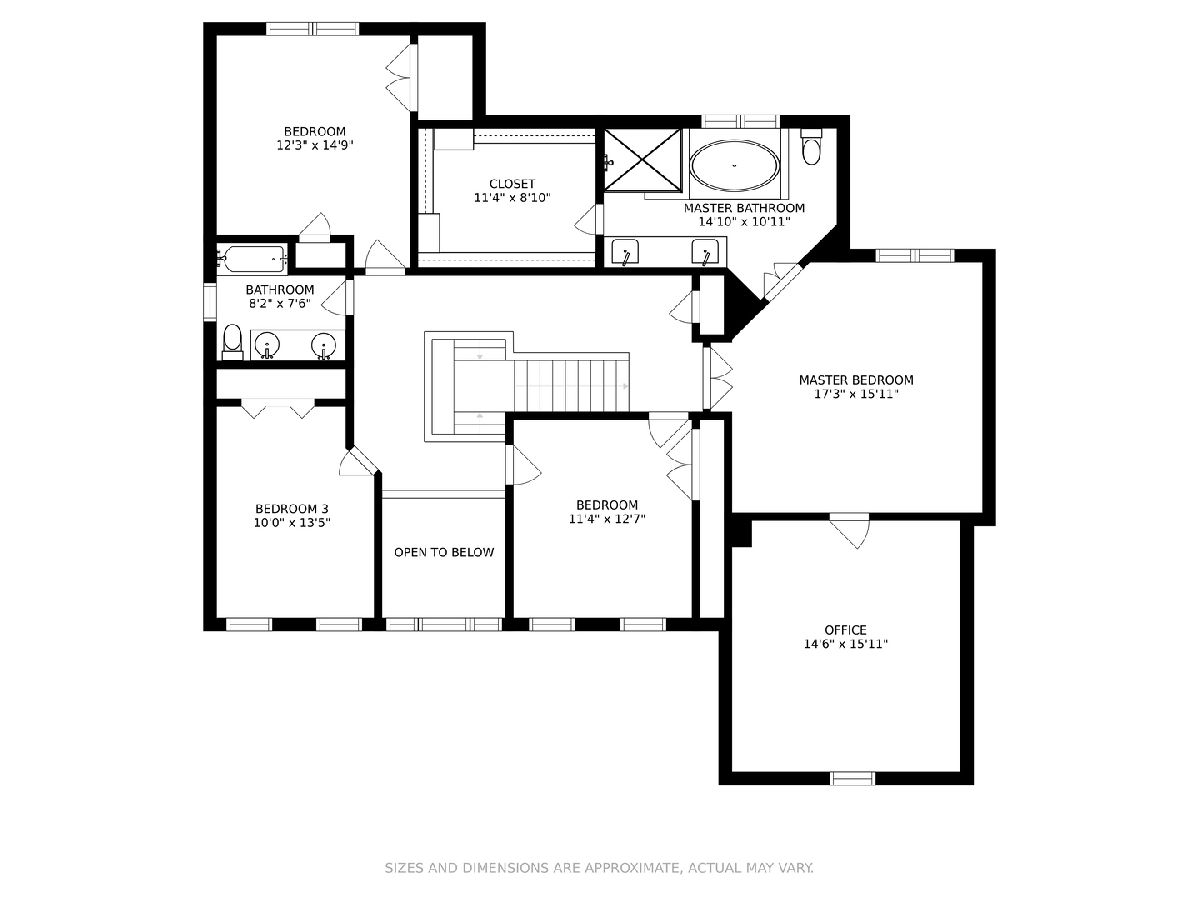
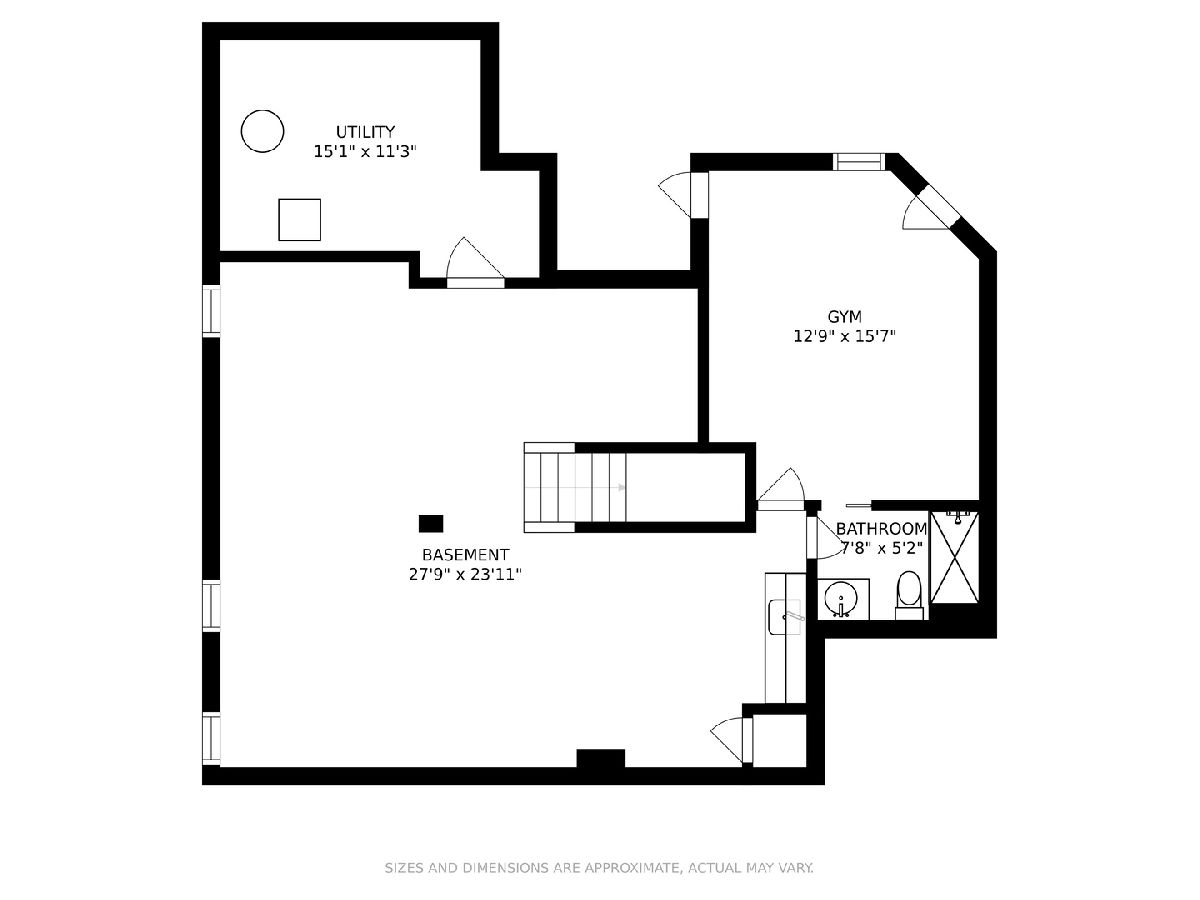
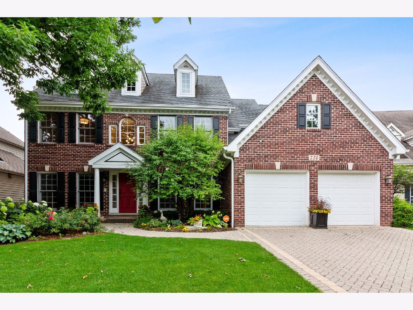
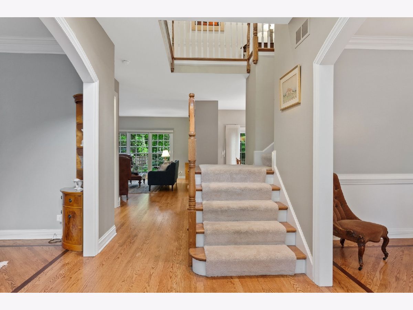
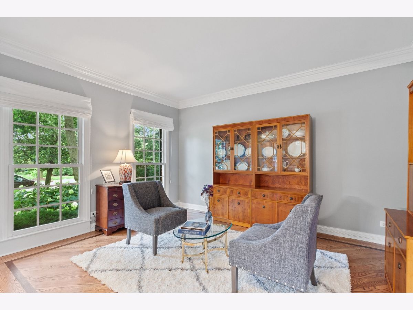
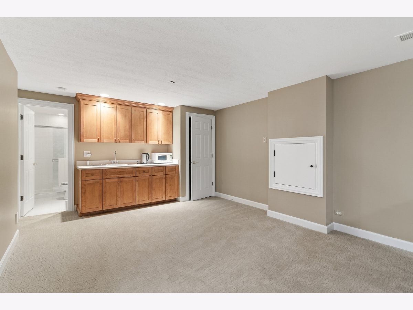
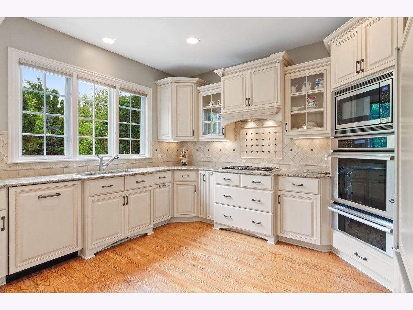
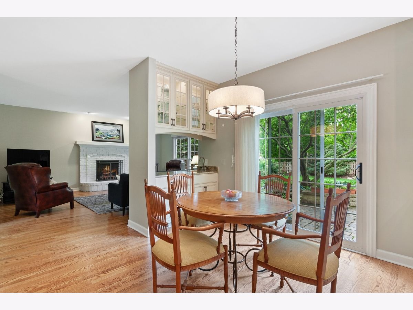
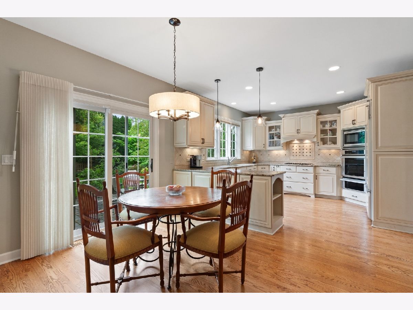
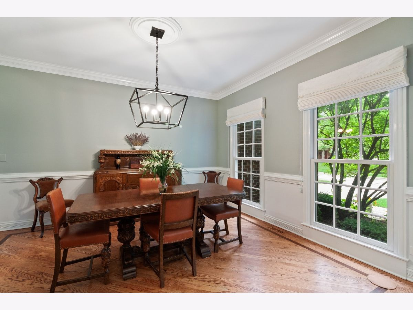
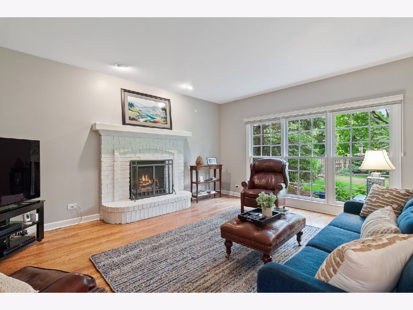
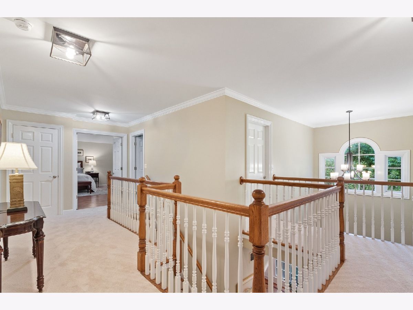

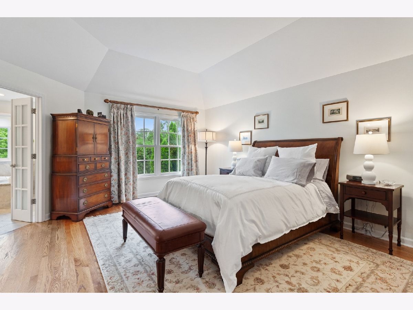
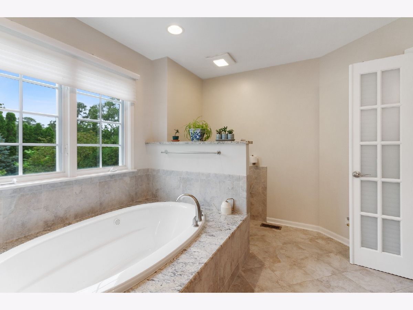
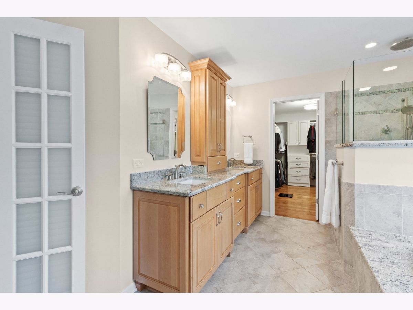
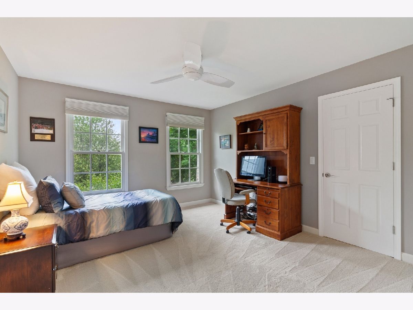
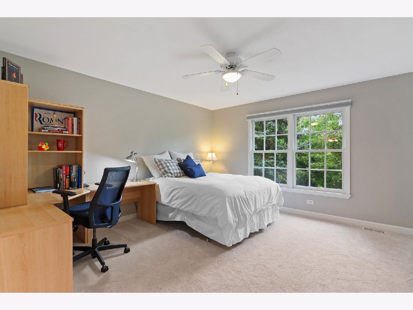
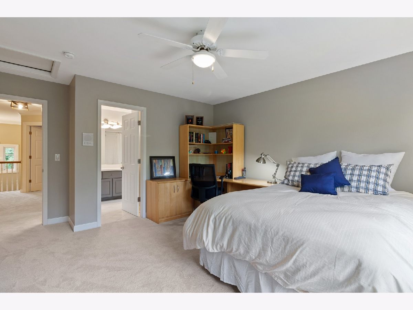
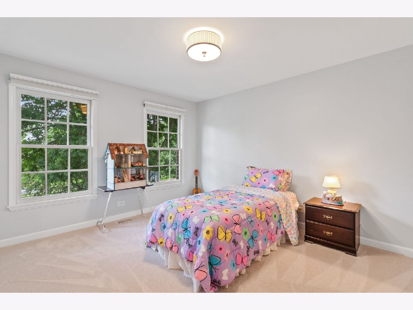
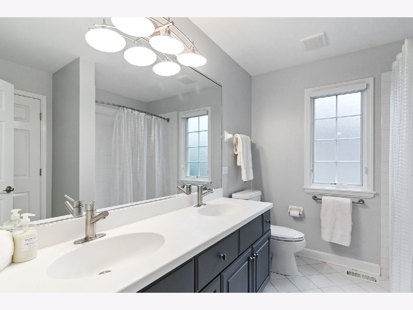
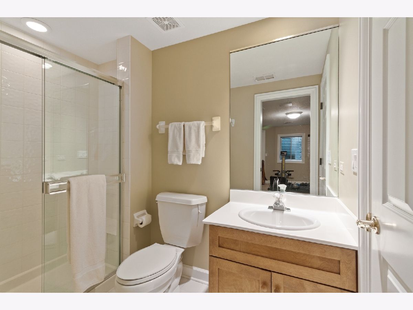
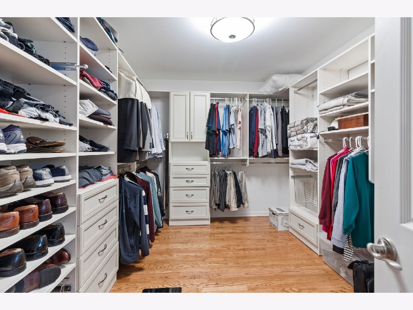
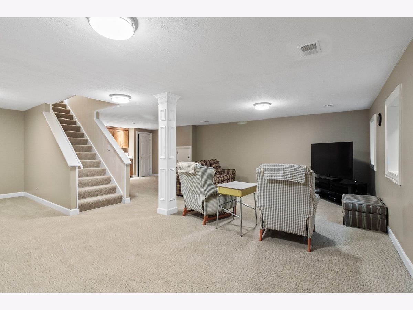
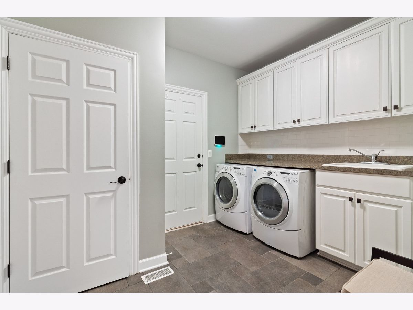
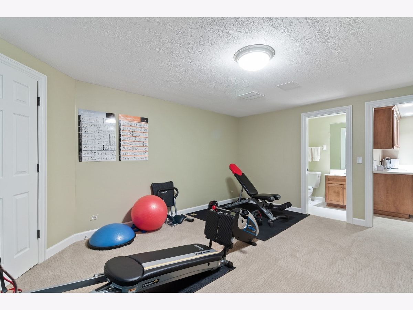
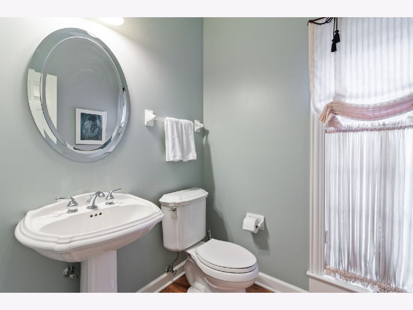
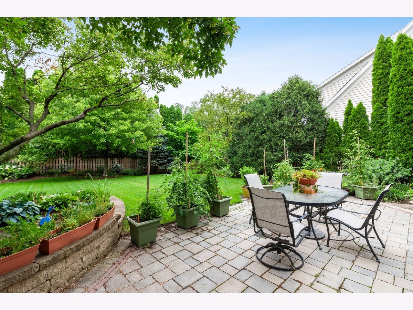
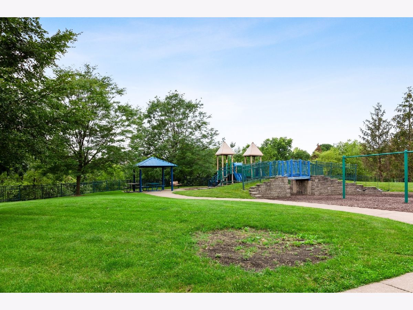
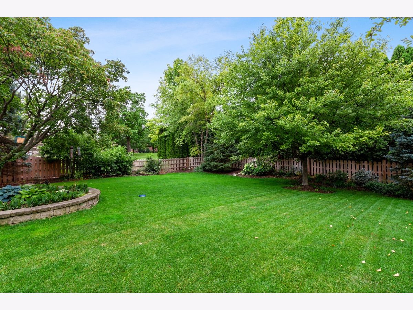
Room Specifics
Total Bedrooms: 4
Bedrooms Above Ground: 4
Bedrooms Below Ground: 0
Dimensions: —
Floor Type: Carpet
Dimensions: —
Floor Type: Carpet
Dimensions: —
Floor Type: Carpet
Full Bathrooms: 4
Bathroom Amenities: Whirlpool,Separate Shower,Double Sink
Bathroom in Basement: 1
Rooms: Breakfast Room,Office,Recreation Room,Exercise Room,Foyer
Basement Description: Finished
Other Specifics
| 3 | |
| — | |
| Brick | |
| Patio, Storms/Screens | |
| — | |
| 65X154X67X140 | |
| — | |
| Full | |
| Vaulted/Cathedral Ceilings, Bar-Wet, Hardwood Floors, First Floor Laundry, Walk-In Closet(s) | |
| Range, Microwave, Dishwasher, High End Refrigerator, Washer, Dryer, Disposal, Stainless Steel Appliance(s) | |
| Not in DB | |
| Park, Curbs, Sidewalks, Street Paved | |
| — | |
| — | |
| Gas Starter |
Tax History
| Year | Property Taxes |
|---|---|
| 2021 | $13,984 |
Contact Agent
Nearby Similar Homes
Nearby Sold Comparables
Contact Agent
Listing Provided By
Jameson Sotheby's International Realty







