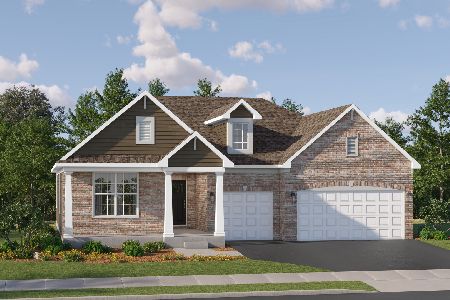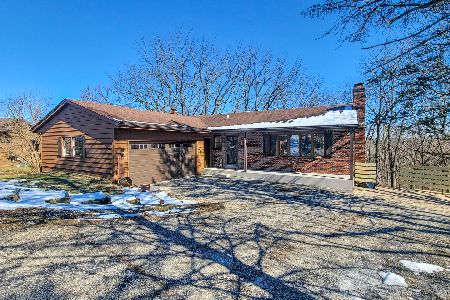724 Hillside Court, Algonquin, Illinois 60102
$276,000
|
Sold
|
|
| Status: | Closed |
| Sqft: | 0 |
| Cost/Sqft: | — |
| Beds: | 3 |
| Baths: | 3 |
| Year Built: | 1975 |
| Property Taxes: | $6,935 |
| Days On Market: | 5820 |
| Lot Size: | 1,29 |
Description
Expanded hillside ranch on a wooded acre plus lot. The sellers have put in new hardwood floors, new carpeting, fresh paint, stainless appliances, newer windows, central air, light fixtures, remodeled baths, exterior and garage doors & so much more. The basement is finished with a huge rec room, plus lower level study, a twenty five foot deck, see through fireplace plus a giant 2.5 car garage. A pleasure to show!
Property Specifics
| Single Family | |
| — | |
| Ranch | |
| 1975 | |
| Full | |
| — | |
| No | |
| 1.29 |
| Kane | |
| Gaslight | |
| 0 / Not Applicable | |
| None | |
| Public | |
| Public Sewer | |
| 07452997 | |
| 0304228019 |
Nearby Schools
| NAME: | DISTRICT: | DISTANCE: | |
|---|---|---|---|
|
Grade School
Neubert Elementary School |
300 | — | |
|
Middle School
Westfield Community School |
300 | Not in DB | |
|
High School
H D Jacobs High School |
300 | Not in DB | |
Property History
| DATE: | EVENT: | PRICE: | SOURCE: |
|---|---|---|---|
| 15 Apr, 2010 | Sold | $276,000 | MRED MLS |
| 3 Mar, 2010 | Under contract | $289,900 | MRED MLS |
| 25 Feb, 2010 | Listed for sale | $289,900 | MRED MLS |
Room Specifics
Total Bedrooms: 3
Bedrooms Above Ground: 3
Bedrooms Below Ground: 0
Dimensions: —
Floor Type: Carpet
Dimensions: —
Floor Type: Carpet
Full Bathrooms: 3
Bathroom Amenities: —
Bathroom in Basement: 1
Rooms: Den,Gallery,Office,Recreation Room
Basement Description: Finished
Other Specifics
| 2 | |
| Concrete Perimeter | |
| Asphalt | |
| Deck, Patio | |
| Cul-De-Sac,Landscaped,Wooded | |
| 121X538X151X393 | |
| Unfinished | |
| Full | |
| — | |
| Range, Microwave, Dishwasher, Refrigerator, Washer, Dryer, Disposal | |
| Not in DB | |
| Sidewalks, Street Lights, Street Paved | |
| — | |
| — | |
| Double Sided, Gas Log |
Tax History
| Year | Property Taxes |
|---|---|
| 2010 | $6,935 |
Contact Agent
Nearby Similar Homes
Nearby Sold Comparables
Contact Agent
Listing Provided By
Baird & Warner












