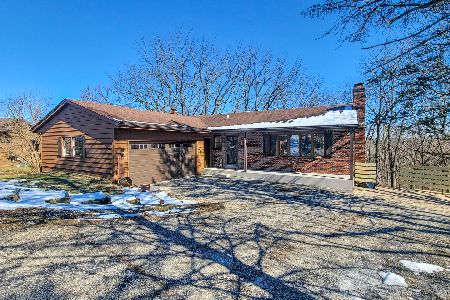732 Hillside Court, Algonquin, Illinois 60102
$272,500
|
Sold
|
|
| Status: | Closed |
| Sqft: | 2,560 |
| Cost/Sqft: | $109 |
| Beds: | 4 |
| Baths: | 3 |
| Year Built: | 1975 |
| Property Taxes: | $7,638 |
| Days On Market: | 3532 |
| Lot Size: | 1,20 |
Description
Sold during processing. Completely updated 4 BR, 3 full bath walkout ranch home. Fully remodeled high end kitchen with custom cabinets, quartz counters, sink, and all stainless appliances. All baths updated. Gleaming hardwood floors, finished walkout basement with nice bedroom and full bath. Huge open family room with 2nd fireplace. Walkout from up top or down low with breathtaking views of nature in your over an acre of private paradise. Professional landscaping with lush gardens, flagstone steps and walkways. New roof, furnace and AC. Truly a move in ready home!
Property Specifics
| Single Family | |
| — | |
| Walk-Out Ranch | |
| 1975 | |
| Full,Walkout | |
| — | |
| No | |
| 1.2 |
| Kane | |
| Gaslight West | |
| 0 / Not Applicable | |
| None | |
| Public | |
| Public Sewer, Sewer-Storm | |
| 09245781 | |
| 0304228023 |
Nearby Schools
| NAME: | DISTRICT: | DISTANCE: | |
|---|---|---|---|
|
High School
H D Jacobs High School |
300 | Not in DB | |
Property History
| DATE: | EVENT: | PRICE: | SOURCE: |
|---|---|---|---|
| 25 Jul, 2016 | Sold | $272,500 | MRED MLS |
| 2 Jun, 2016 | Under contract | $279,900 | MRED MLS |
| 1 Jun, 2016 | Listed for sale | $279,900 | MRED MLS |
| 16 Nov, 2018 | Sold | $315,000 | MRED MLS |
| 3 Sep, 2018 | Under contract | $320,000 | MRED MLS |
| 1 Sep, 2018 | Listed for sale | $320,000 | MRED MLS |
Room Specifics
Total Bedrooms: 4
Bedrooms Above Ground: 4
Bedrooms Below Ground: 0
Dimensions: —
Floor Type: Hardwood
Dimensions: —
Floor Type: Carpet
Dimensions: —
Floor Type: Carpet
Full Bathrooms: 3
Bathroom Amenities: —
Bathroom in Basement: 1
Rooms: Eating Area,Workshop,Storage
Basement Description: Finished
Other Specifics
| 2 | |
| Concrete Perimeter | |
| Asphalt | |
| Deck, Patio | |
| Cul-De-Sac,Nature Preserve Adjacent,Wooded | |
| 1.1974 | |
| Unfinished | |
| Full | |
| Hardwood Floors, First Floor Bedroom, First Floor Full Bath | |
| Range, Microwave, Dishwasher, Refrigerator, Washer, Dryer, Disposal, Stainless Steel Appliance(s) | |
| Not in DB | |
| — | |
| — | |
| — | |
| Wood Burning, Gas Log |
Tax History
| Year | Property Taxes |
|---|---|
| 2016 | $7,638 |
| 2018 | $7,730 |
Contact Agent
Nearby Similar Homes
Nearby Sold Comparables
Contact Agent
Listing Provided By
RE/MAX Unlimited Northwest












