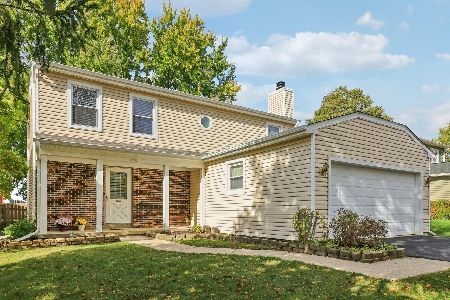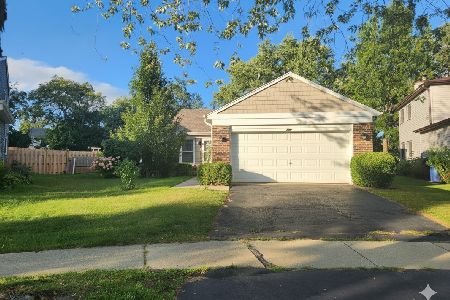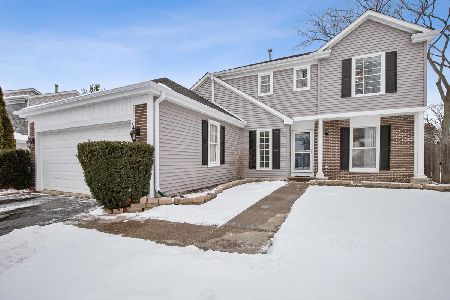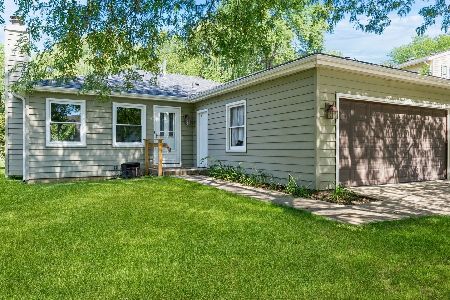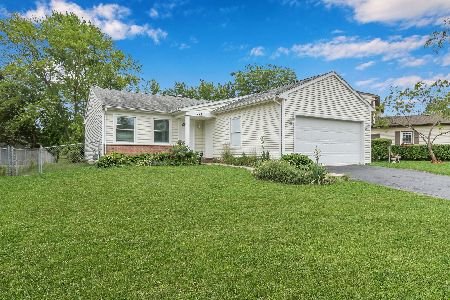726 Lakeside Drive, Vernon Hills, Illinois 60061
$370,000
|
Sold
|
|
| Status: | Closed |
| Sqft: | 1,727 |
| Cost/Sqft: | $203 |
| Beds: | 3 |
| Baths: | 2 |
| Year Built: | 1978 |
| Property Taxes: | $7,563 |
| Days On Market: | 1442 |
| Lot Size: | 0,16 |
Description
This cute and comfortable updated home has been impeccably maintained and updated both inside and out, which allows you to move right in and begin enjoying your new space immediately. With many windows throughout, each room is light and bright, and the entire house has been freshly painted in today's neutral colors. The first floor has a nice layout with newer hardwood laminate flooring. The living room and dining room flow into the functional kitchen with its sliding door out to the patio and private, fenced backyard. The cozy family room has a gas burning fireplace. Each of the 3 bedrooms is large with newer neutral plush carpeting, good closet space and ceiling fan. The primary bedroom boasts a beautiful new vanity, sink and lighting. The laundry room is on the main level adjacent to the powder room. There is a large 2-car attached garage and backyard shed, both with plenty of storage space. Located on a quiet street and a short walk to nearby parks and Gross Pointe Trail, and a short drive to Metra, schools, shopping, entertainment and golf course. PLS NOTE: HOME IS IN HAWTHORN SOUTH AND MUNDELEIN HS DISTRICTS.
Property Specifics
| Single Family | |
| — | |
| — | |
| 1978 | |
| — | |
| — | |
| No | |
| 0.16 |
| Lake | |
| — | |
| 0 / Not Applicable | |
| — | |
| — | |
| — | |
| 11349883 | |
| 15081040010000 |
Nearby Schools
| NAME: | DISTRICT: | DISTANCE: | |
|---|---|---|---|
|
Grade School
Hawthorn Elementary School (sout |
73 | — | |
|
Middle School
Hawthorn Middle School South |
73 | Not in DB | |
|
High School
Mundelein Cons High School |
120 | Not in DB | |
Property History
| DATE: | EVENT: | PRICE: | SOURCE: |
|---|---|---|---|
| 20 Apr, 2022 | Sold | $370,000 | MRED MLS |
| 20 Mar, 2022 | Under contract | $350,000 | MRED MLS |
| 16 Mar, 2022 | Listed for sale | $350,000 | MRED MLS |
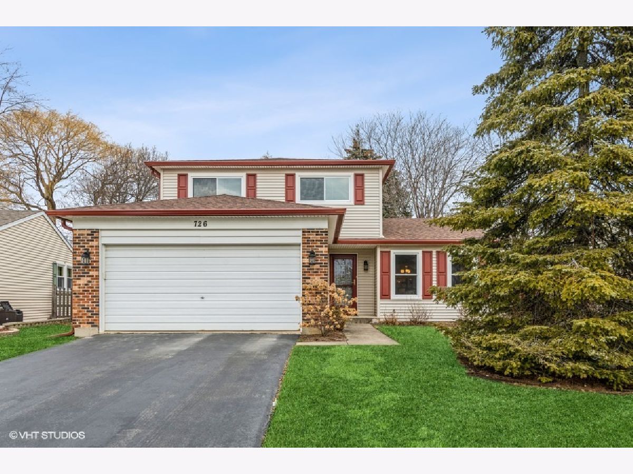
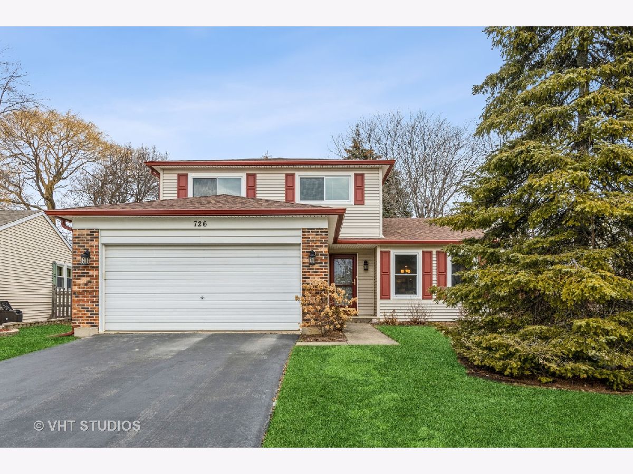
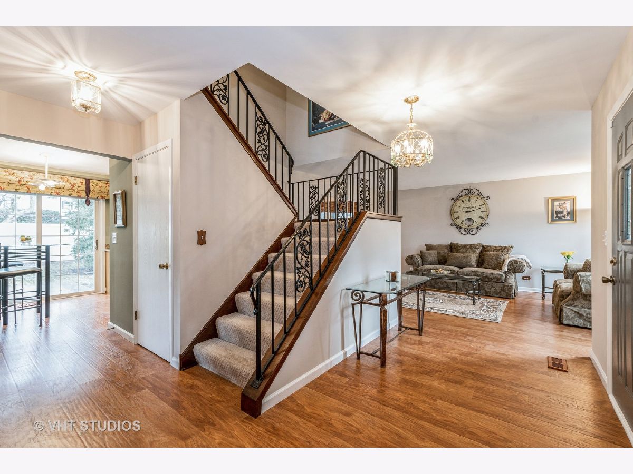
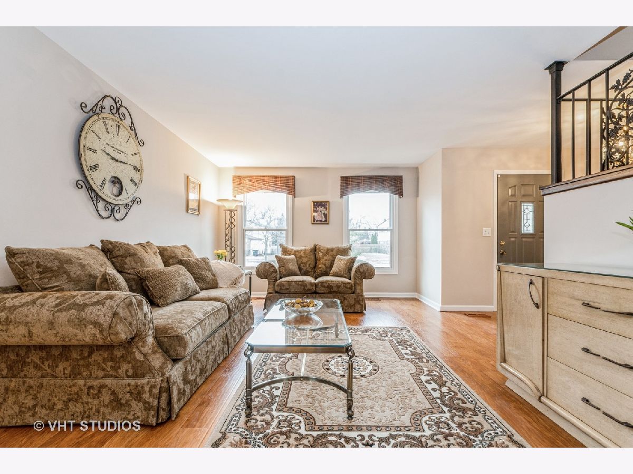
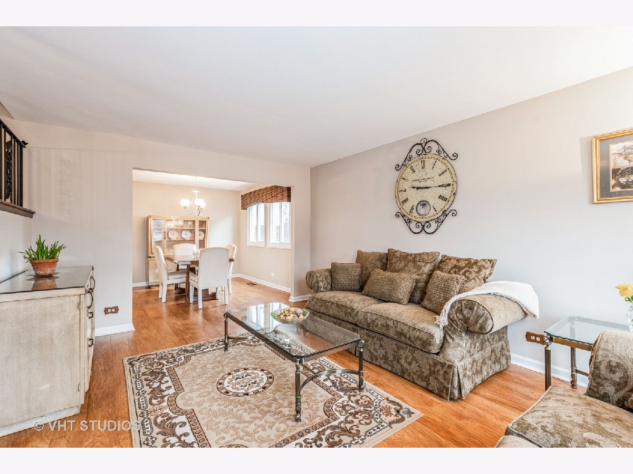
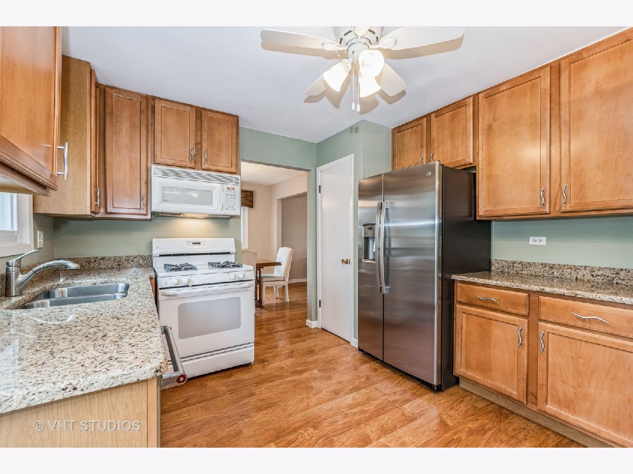
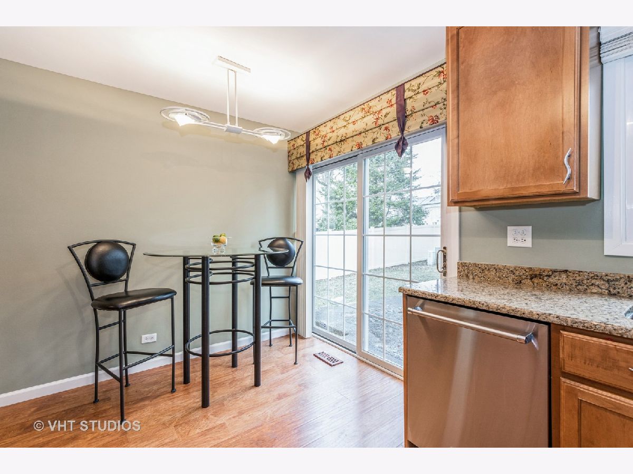
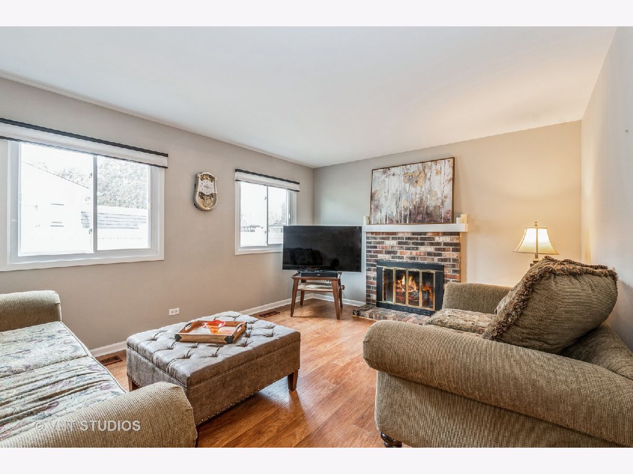

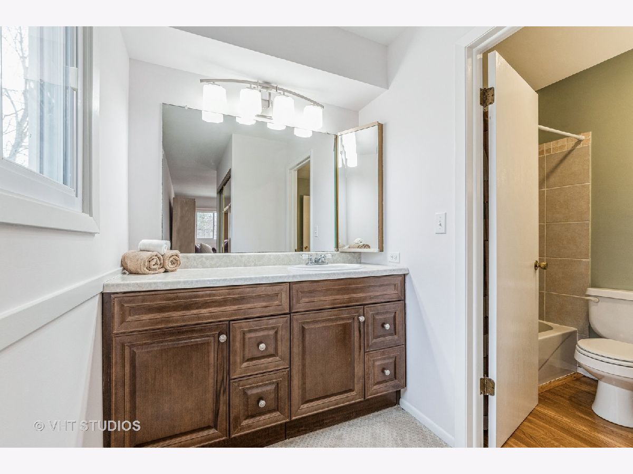
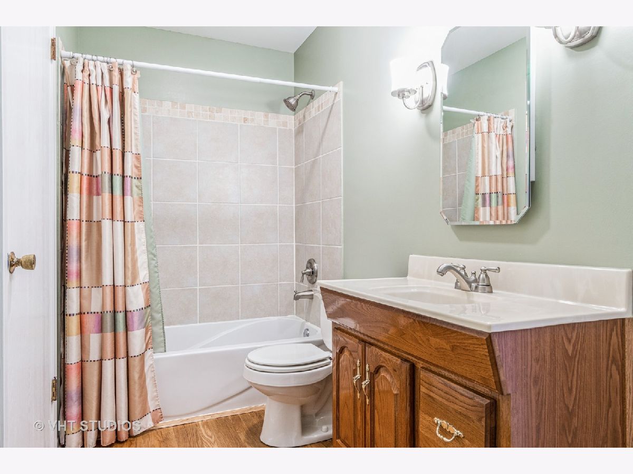
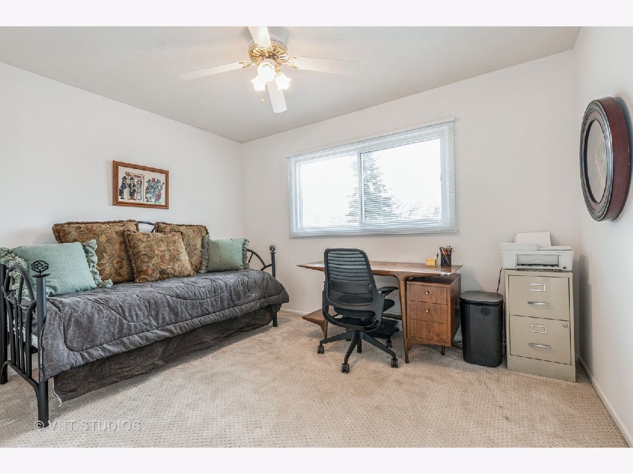
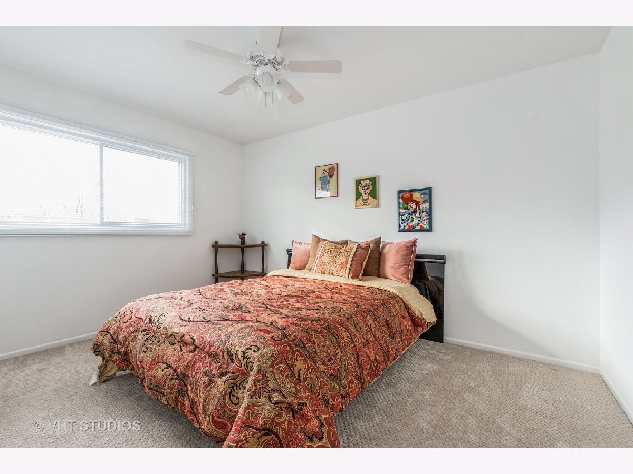
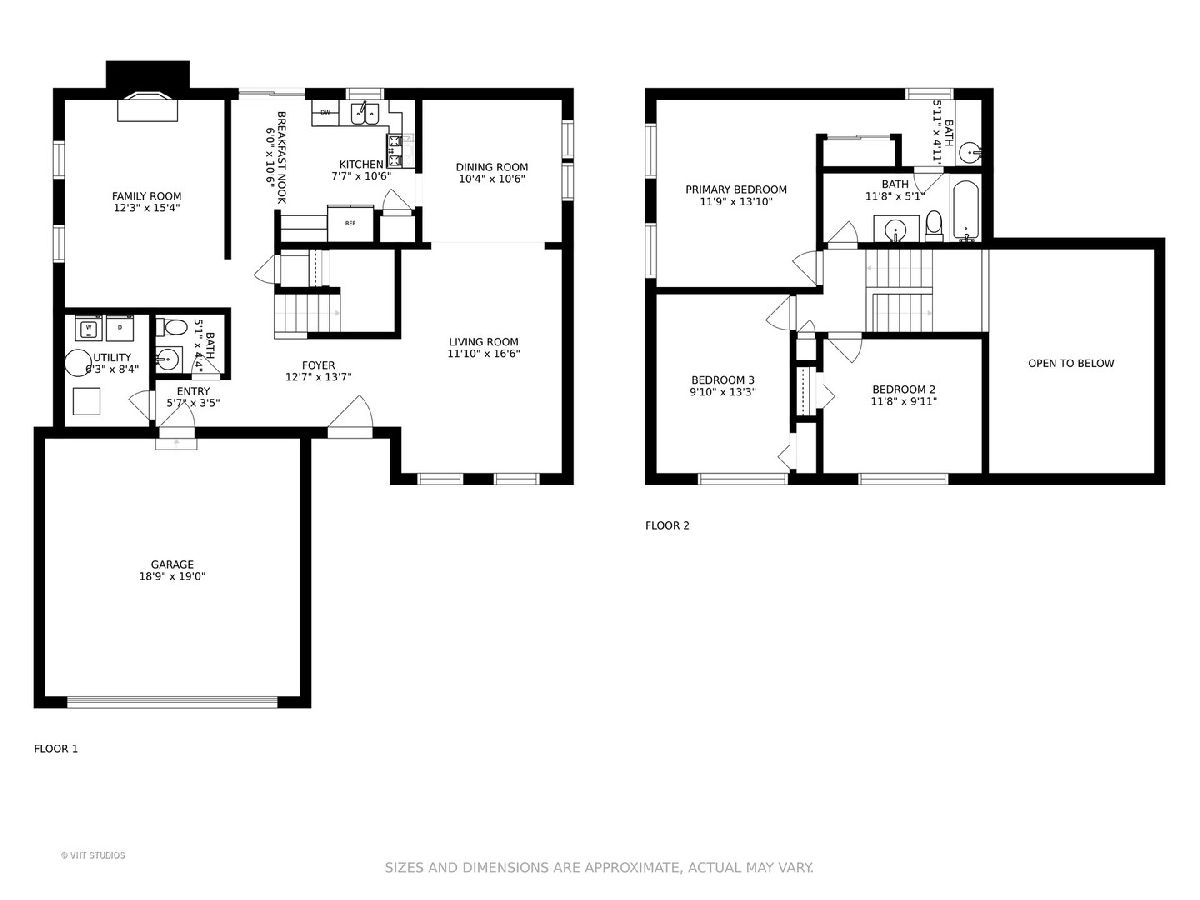
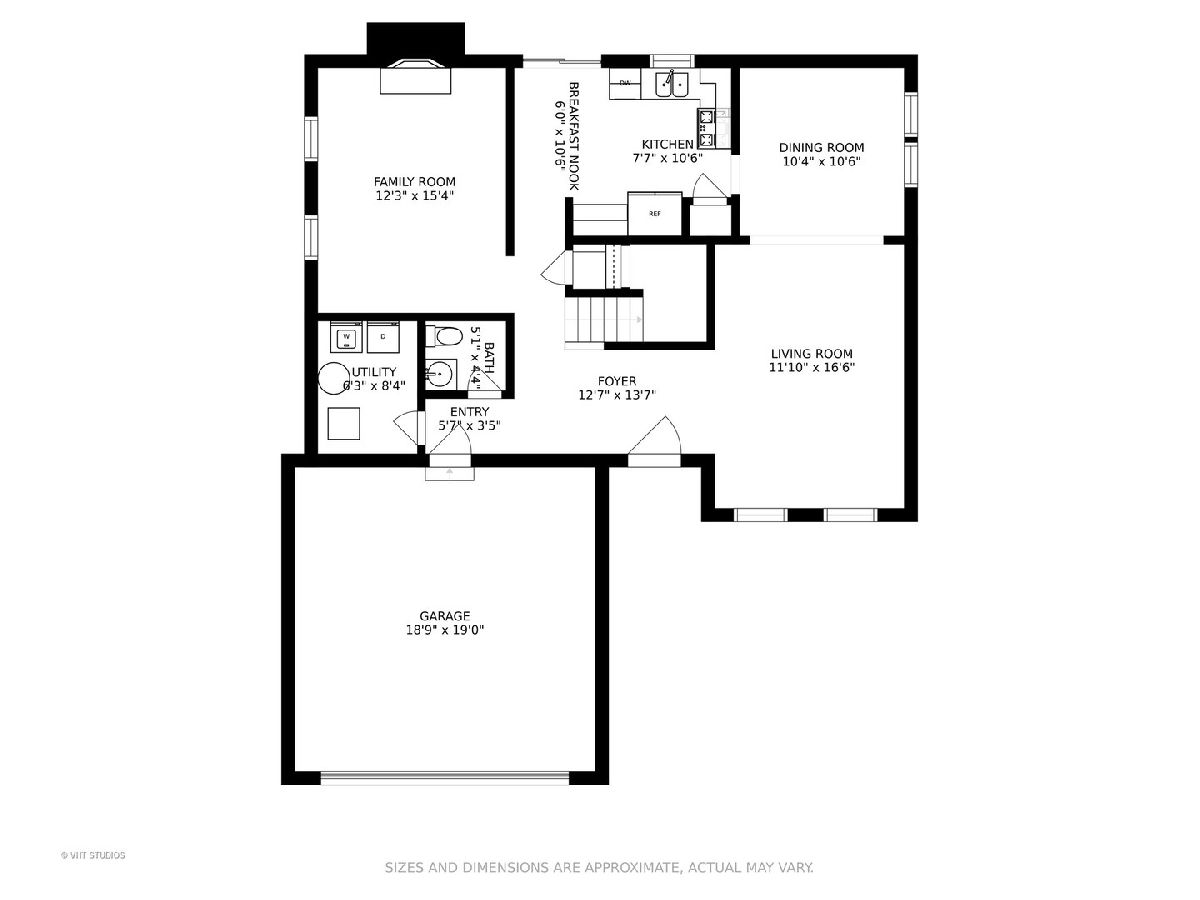
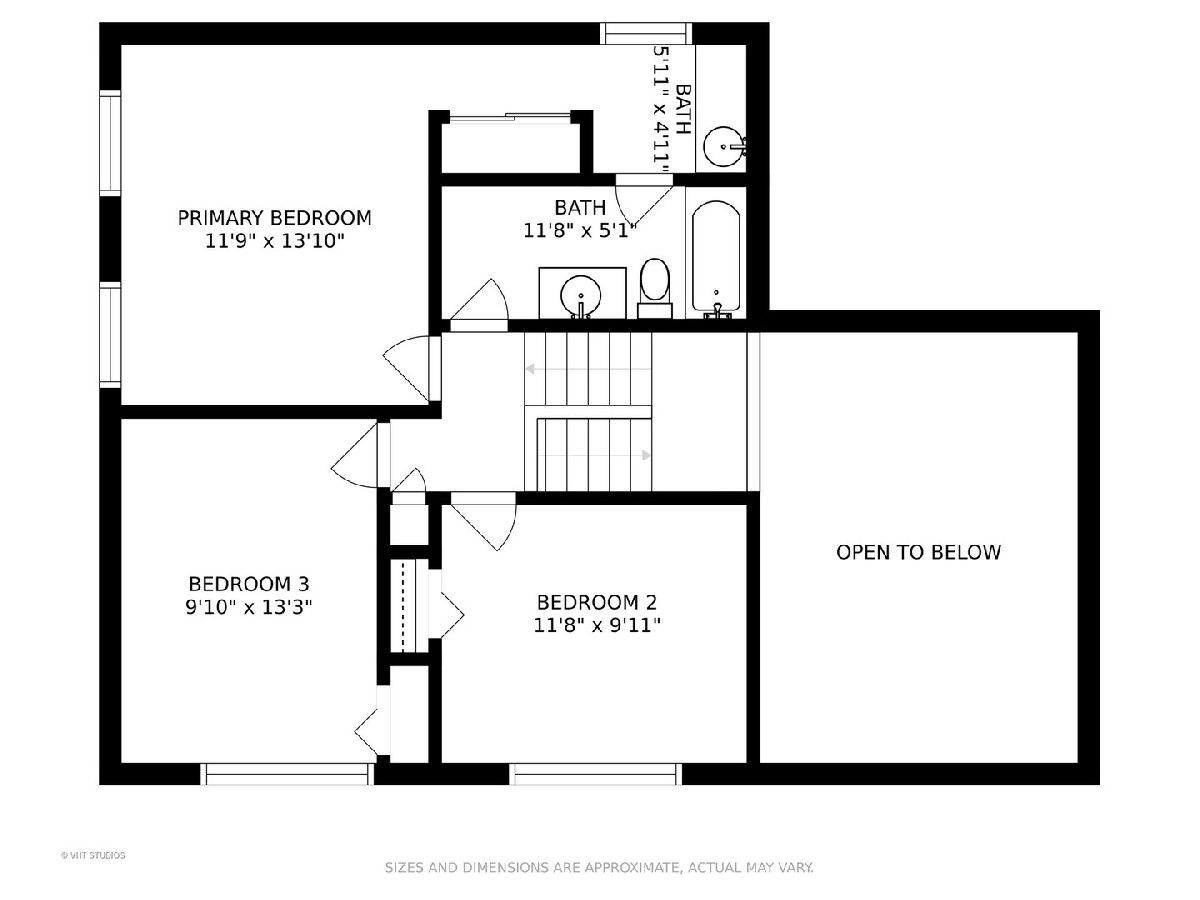
Room Specifics
Total Bedrooms: 3
Bedrooms Above Ground: 3
Bedrooms Below Ground: 0
Dimensions: —
Floor Type: —
Dimensions: —
Floor Type: —
Full Bathrooms: 2
Bathroom Amenities: Double Sink
Bathroom in Basement: 0
Rooms: —
Basement Description: Crawl
Other Specifics
| 2 | |
| — | |
| Asphalt | |
| — | |
| — | |
| 6787 | |
| Pull Down Stair,Unfinished | |
| — | |
| — | |
| — | |
| Not in DB | |
| — | |
| — | |
| — | |
| — |
Tax History
| Year | Property Taxes |
|---|---|
| 2022 | $7,563 |
Contact Agent
Nearby Similar Homes
Nearby Sold Comparables
Contact Agent
Listing Provided By
@properties Christie's International Real Estate

