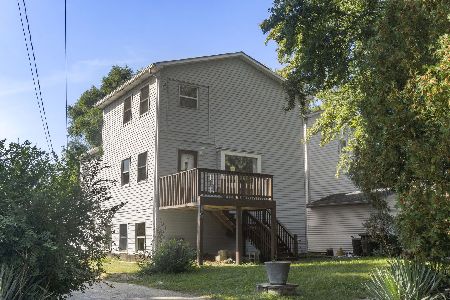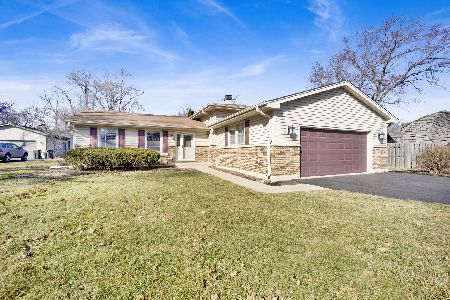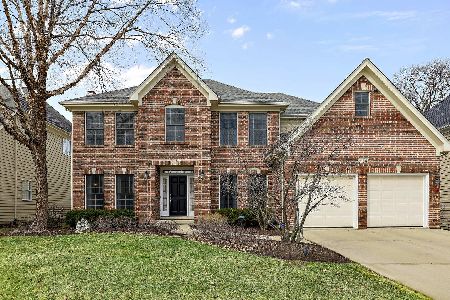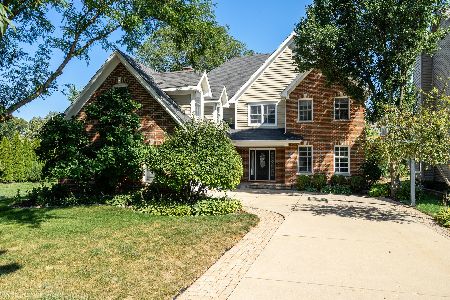724 Megan Court, Westmont, Illinois 60559
$1,075,000
|
Sold
|
|
| Status: | Closed |
| Sqft: | 4,223 |
| Cost/Sqft: | $243 |
| Beds: | 4 |
| Baths: | 4 |
| Year Built: | 1999 |
| Property Taxes: | $13,414 |
| Days On Market: | 355 |
| Lot Size: | 0,00 |
Description
Discover your dream home in the highly desirable Fairfield neighborhood! This meticulously maintained property is completely move-in ready, boasting numerous updates, including a new roof, HVAC system, and modern appliances. The thoughtfully designed floor plan includes a first-floor office with elegant double French doors, as well as formal living and dining rooms that provide a perfect setting for gatherings. The kitchen boasts fresh white cabinets, a breakfast bar, high-end stainless steel appliances, and a charming breakfast area with a sliding door leading to the patio and backyard. The expansive two-story family room is highlighted by a stunning floor-to-ceiling brick fireplace, a skylight, and picturesque views of the backyard. A first-floor laundry/mudroom offers practicality with access to the attached three-car garage. The luxurious primary suite is enhanced by a tray ceiling and an oversized walk-in closet with entry to a spacious walk-in attic storage room. The ensuite primary bathroom offers dual sinks, a relaxing whirlpool tub, and a separate shower. The second level is completed by three additional bedrooms and a hallway bathroom updated with a new quartz countertop and dual sinks. The finished lower level is perfect for entertainment, featuring a second kitchen, a recreation room with built-in surround sound, an exercise room, play area/flex space, a fifth bedroom, and a full bathroom. The private backyard with its lovely paver patio is ideal for outdoor enjoyment. Located in the acclaimed Hinsdale Central High School district, this home is a true gem.
Property Specifics
| Single Family | |
| — | |
| — | |
| 1999 | |
| — | |
| — | |
| No | |
| — |
| — | |
| Fairfield | |
| 550 / Annual | |
| — | |
| — | |
| — | |
| 12310166 | |
| 0915109067 |
Nearby Schools
| NAME: | DISTRICT: | DISTANCE: | |
|---|---|---|---|
|
Grade School
Holmes Elementary School |
60 | — | |
|
Middle School
Westview Hills Middle School |
60 | Not in DB | |
|
High School
Hinsdale Central High School |
86 | Not in DB | |
|
Alternate Elementary School
Maercker Elementary School |
— | Not in DB | |
Property History
| DATE: | EVENT: | PRICE: | SOURCE: |
|---|---|---|---|
| 15 Jan, 2016 | Sold | $635,000 | MRED MLS |
| 24 Nov, 2015 | Under contract | $650,000 | MRED MLS |
| — | Last price change | $665,000 | MRED MLS |
| 18 Aug, 2015 | Listed for sale | $665,000 | MRED MLS |
| 30 Apr, 2025 | Sold | $1,075,000 | MRED MLS |
| 16 Mar, 2025 | Under contract | $1,028,000 | MRED MLS |
| 12 Mar, 2025 | Listed for sale | $1,028,000 | MRED MLS |
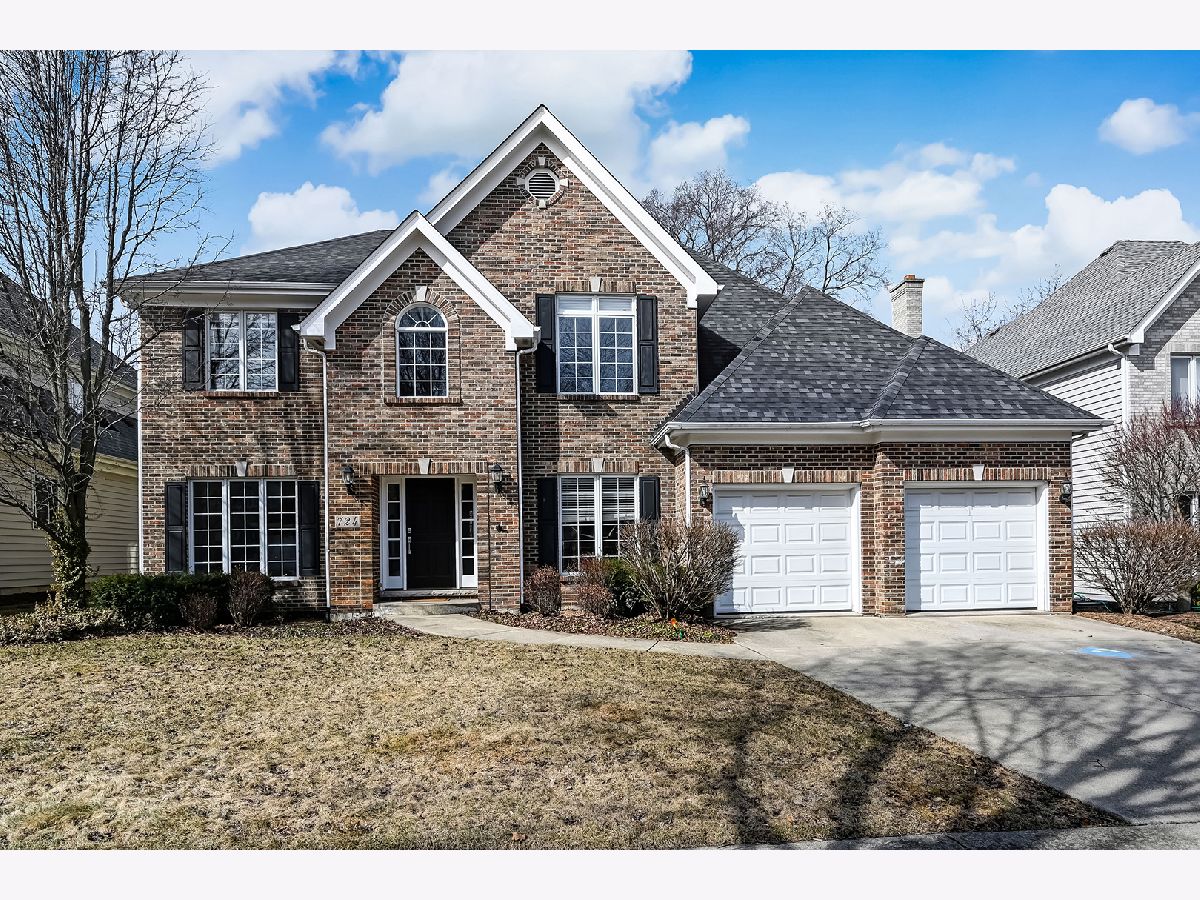

































Room Specifics
Total Bedrooms: 5
Bedrooms Above Ground: 4
Bedrooms Below Ground: 1
Dimensions: —
Floor Type: —
Dimensions: —
Floor Type: —
Dimensions: —
Floor Type: —
Dimensions: —
Floor Type: —
Full Bathrooms: 4
Bathroom Amenities: Whirlpool,Separate Shower,Double Sink
Bathroom in Basement: 1
Rooms: —
Basement Description: —
Other Specifics
| 3 | |
| — | |
| — | |
| — | |
| — | |
| 65 X 125 | |
| — | |
| — | |
| — | |
| — | |
| Not in DB | |
| — | |
| — | |
| — | |
| — |
Tax History
| Year | Property Taxes |
|---|---|
| 2016 | $12,243 |
| 2025 | $13,414 |
Contact Agent
Nearby Similar Homes
Nearby Sold Comparables
Contact Agent
Listing Provided By
Compass



