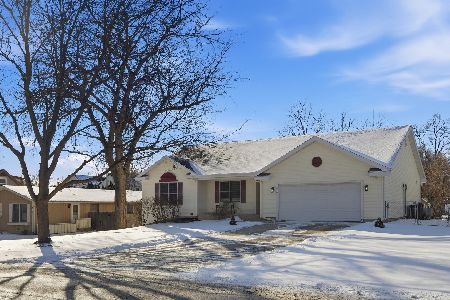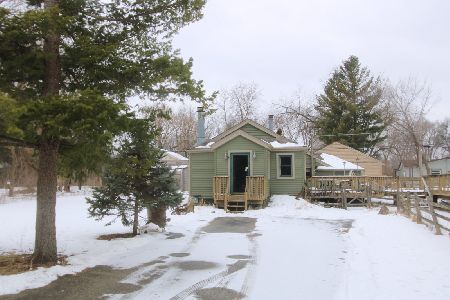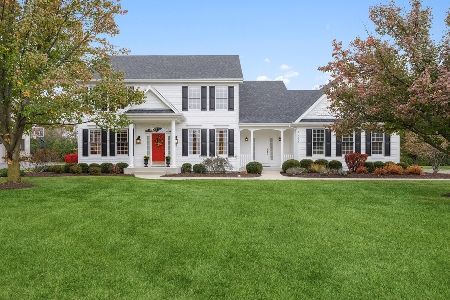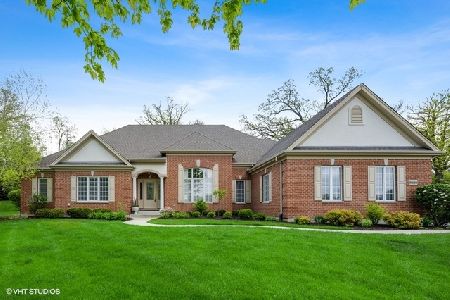7255 Bannockburn Circle, Lakewood, Illinois 60014
$420,000
|
Sold
|
|
| Status: | Closed |
| Sqft: | 3,200 |
| Cost/Sqft: | $133 |
| Beds: | 4 |
| Baths: | 5 |
| Year Built: | 2003 |
| Property Taxes: | $12,868 |
| Days On Market: | 2260 |
| Lot Size: | 0,50 |
Description
Custom built home with private oversized lot on a quiet street in the Woods of Turnberry. Dramatic two story entrance. Family room offers hardwood floors, can lights, fan, plantation shutters, fireplace & dry bar. Office has double door entrance with natural light coming through the large bay window. Oversized, dream kitchen with an abundance of 42" cherry wood cabinets, stainless steel appliances, hardwood floors, large island & striking separate dining area that has access to the outdoor, professionally landscaped private backyard with gazebo & custom concrete patio with brick paver boarder. The dining room has custom crown molding, chair rail & a beautiful light fixture. The master suite has a double door entry, master bath with personal double sinks, separate shower/tub & massive walk-in closet. 2nd & 3rd bedrooms have walk-in closets, fans & access to own private Jack & Jill bath. 4th bedroom is great for a guest or in-law suite with walk-in closet, fan & personal full bath. Huge finished basement with half bath adds additional living space for family room, workout room, rec room & storage. 3 car garage with epoxy floors. Featuring a huge, professionally landscaped, private rear yard backing up to wooded area and recently painted exterior. In addition to all this great home has to offer, the school boundary is the award winning Crystal Lake school district. It is closes to beautiful downtown Crystal Lake that offers great shopping, restaurants and beaches.
Property Specifics
| Single Family | |
| — | |
| Colonial | |
| 2003 | |
| Full | |
| — | |
| No | |
| 0.5 |
| Mc Henry | |
| The Woods Of Turnberry | |
| — / Not Applicable | |
| None | |
| Public | |
| Public Sewer | |
| 10589737 | |
| 1812101028 |
Property History
| DATE: | EVENT: | PRICE: | SOURCE: |
|---|---|---|---|
| 24 Jul, 2020 | Sold | $420,000 | MRED MLS |
| 12 Jun, 2020 | Under contract | $424,900 | MRED MLS |
| — | Last price change | $434,900 | MRED MLS |
| 10 Dec, 2019 | Listed for sale | $469,900 | MRED MLS |
Room Specifics
Total Bedrooms: 4
Bedrooms Above Ground: 4
Bedrooms Below Ground: 0
Dimensions: —
Floor Type: Carpet
Dimensions: —
Floor Type: Carpet
Dimensions: —
Floor Type: Carpet
Full Bathrooms: 5
Bathroom Amenities: Separate Shower,Double Sink
Bathroom in Basement: 1
Rooms: Den,Eating Area
Basement Description: Finished
Other Specifics
| 3 | |
| — | |
| Asphalt | |
| Patio, Brick Paver Patio | |
| Mature Trees | |
| 115X189 | |
| — | |
| Full | |
| Hardwood Floors, First Floor Laundry, Walk-In Closet(s) | |
| Double Oven, Microwave, Dishwasher, Refrigerator, Washer, Dryer, Disposal, Stainless Steel Appliance(s), Cooktop, Range Hood | |
| Not in DB | |
| — | |
| — | |
| — | |
| Wood Burning |
Tax History
| Year | Property Taxes |
|---|---|
| 2020 | $12,868 |
Contact Agent
Nearby Similar Homes
Nearby Sold Comparables
Contact Agent
Listing Provided By
Charles Rutenberg Realty of IL










