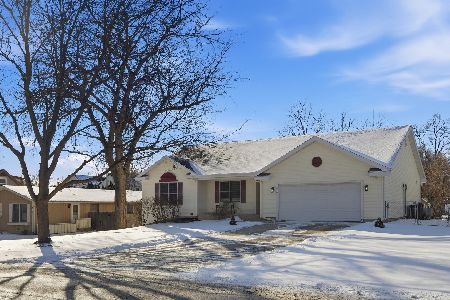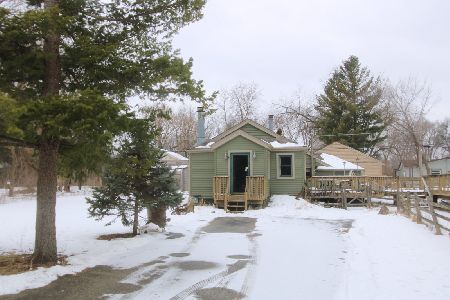9050 Underhill Court, Lakewood, Illinois 60014
$520,000
|
Sold
|
|
| Status: | Closed |
| Sqft: | 4,640 |
| Cost/Sqft: | $114 |
| Beds: | 4 |
| Baths: | 5 |
| Year Built: | 2002 |
| Property Taxes: | $19,807 |
| Days On Market: | 2637 |
| Lot Size: | 1,05 |
Description
Sprawling Estate home on beautifully landscaped property situated on a private cul-de-sac. Fabulous open kitchen with enormous island, 42" custom cabinetry, granite counters, stainless steel appliances, 6 burner cooktop & double oven and walk-in pantry. Warm family room with stately fireplace and adjacent den/office with French doors. Separate Formal Dining Room with Butlers Pantry. The second level Master Suite features 2 walk-in closets and dressing area. The Master Bath boasts a Jacuzzi, separate steam shower and dual vanity. 3 additional bedrooms have large closets and 2 full baths. Large second floor loft - perfect for library or art space. Finished basement includes theater, full bathroom and exterior access to the 3-car garage. Enjoy your professional landscaped yard with serene views from your large back deck or front porch.
Property Specifics
| Single Family | |
| — | |
| Traditional | |
| 2002 | |
| Full | |
| — | |
| No | |
| 1.05 |
| Mc Henry | |
| The Woods Of Turnberry | |
| 180 / Annual | |
| Other | |
| Public | |
| Public Sewer | |
| 10145458 | |
| 1812101010 |
Nearby Schools
| NAME: | DISTRICT: | DISTANCE: | |
|---|---|---|---|
|
Grade School
West Elementary School |
47 | — | |
|
Middle School
Richard F Bernotas Middle School |
47 | Not in DB | |
|
High School
Crystal Lake Central High School |
155 | Not in DB | |
Property History
| DATE: | EVENT: | PRICE: | SOURCE: |
|---|---|---|---|
| 11 Jun, 2019 | Sold | $520,000 | MRED MLS |
| 19 Apr, 2019 | Under contract | $528,000 | MRED MLS |
| — | Last price change | $574,000 | MRED MLS |
| 28 Nov, 2018 | Listed for sale | $574,000 | MRED MLS |
Room Specifics
Total Bedrooms: 4
Bedrooms Above Ground: 4
Bedrooms Below Ground: 0
Dimensions: —
Floor Type: Carpet
Dimensions: —
Floor Type: Carpet
Dimensions: —
Floor Type: Carpet
Full Bathrooms: 5
Bathroom Amenities: Separate Shower,Steam Shower,Double Sink,Full Body Spray Shower,Soaking Tub
Bathroom in Basement: 1
Rooms: Breakfast Room,Office,Loft,Recreation Room,Sitting Room,Workshop,Theatre Room,Foyer,Pantry,Walk In Closet
Basement Description: Finished
Other Specifics
| 3 | |
| Concrete Perimeter | |
| Asphalt | |
| Deck, Patio, Dog Run, Storms/Screens | |
| Cul-De-Sac | |
| 50X349X2015X270 | |
| — | |
| Full | |
| Vaulted/Cathedral Ceilings, Hardwood Floors, First Floor Laundry | |
| Double Oven, Range, Microwave, Dishwasher, High End Refrigerator, Washer, Dryer, Disposal, Stainless Steel Appliance(s), Wine Refrigerator, Cooktop, Built-In Oven, Range Hood | |
| Not in DB | |
| Street Paved | |
| — | |
| — | |
| Gas Log, Gas Starter |
Tax History
| Year | Property Taxes |
|---|---|
| 2019 | $19,807 |
Contact Agent
Nearby Similar Homes
Nearby Sold Comparables
Contact Agent
Listing Provided By
@properties









