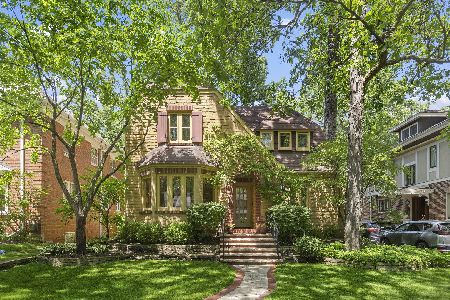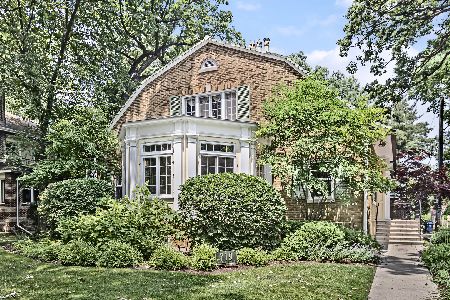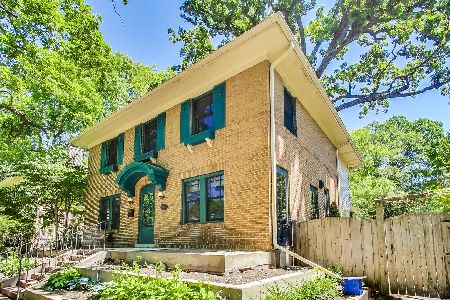725 Milburn Street, Evanston, Illinois 60201
$1,325,000
|
Sold
|
|
| Status: | Closed |
| Sqft: | 0 |
| Cost/Sqft: | — |
| Beds: | 5 |
| Baths: | 5 |
| Year Built: | 1924 |
| Property Taxes: | $22,685 |
| Days On Market: | 648 |
| Lot Size: | 0,00 |
Description
Welcome to 725 Milburn located in North East Evanston, wonderfully situated near Lake Michigan, Northwestern University, public transportation, and downtown Evanston. This Gracious home built in 1924, influenced by prairie style architecture, showcases its original details including intricate woodwork, leaded glass, and built-in features. The entry welcomes you with stunning hardwood floors and sunlit rooms throughout. The grand living room has south facing windows and woodburning fireplace, sunroom with woodburning fireplace, dining room includes built in hutch and leaded glass French doors. The inviting kitchen is spacious with an abundance of custom cabinets, bookshelves, built in desk, large eating area overlooking the backyard and the mudroom out the back. Second floor has four generous bedrooms, two full baths and the family room with vaulted ceiling with unique charm. Third floor features the primary suite with full bath. Basement has exercise room, laundry, and loads of storage. The professionally landscaped yard with wraparound deck, brick patio, the expansive yard is fully fenced. Two car garage with brick paver driveway.
Property Specifics
| Single Family | |
| — | |
| — | |
| 1924 | |
| — | |
| — | |
| No | |
| — |
| Cook | |
| — | |
| — / Not Applicable | |
| — | |
| — | |
| — | |
| 12009510 | |
| 11071050110000 |
Nearby Schools
| NAME: | DISTRICT: | DISTANCE: | |
|---|---|---|---|
|
Grade School
Orrington Elementary School |
65 | — | |
|
Middle School
Haven Middle School |
65 | Not in DB | |
|
High School
Evanston Twp High School |
202 | Not in DB | |
Property History
| DATE: | EVENT: | PRICE: | SOURCE: |
|---|---|---|---|
| 28 Jun, 2024 | Sold | $1,325,000 | MRED MLS |
| 12 Apr, 2024 | Under contract | $1,250,000 | MRED MLS |
| 10 Apr, 2024 | Listed for sale | $1,250,000 | MRED MLS |
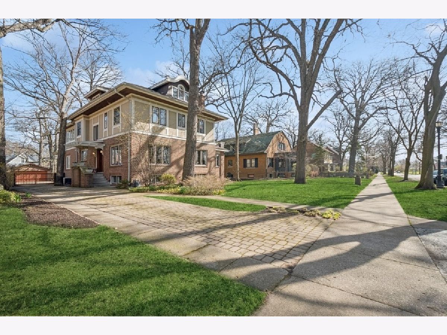
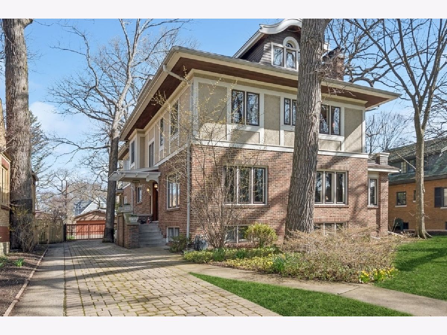
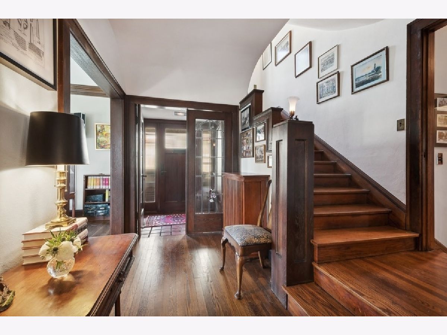
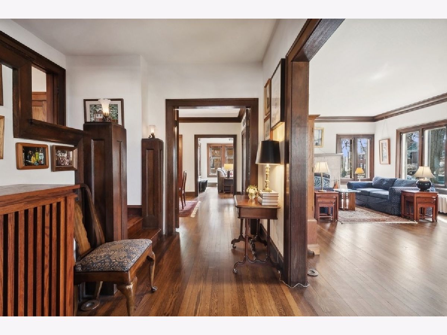
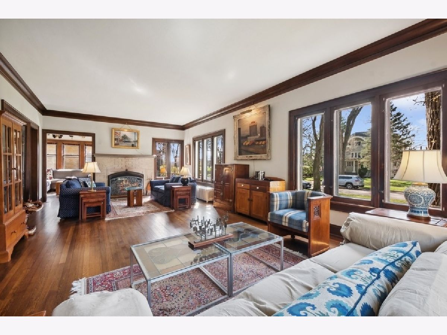
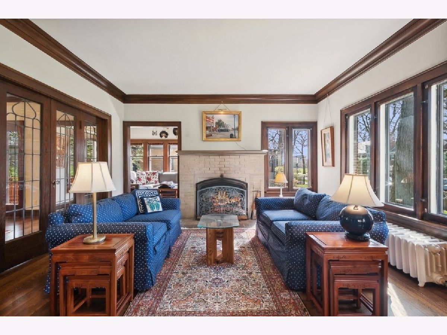
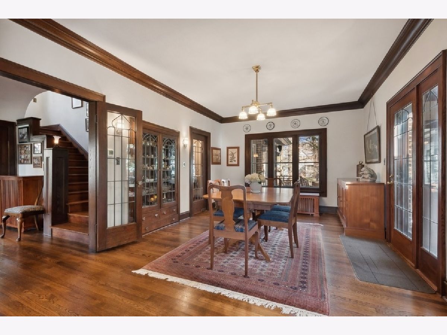
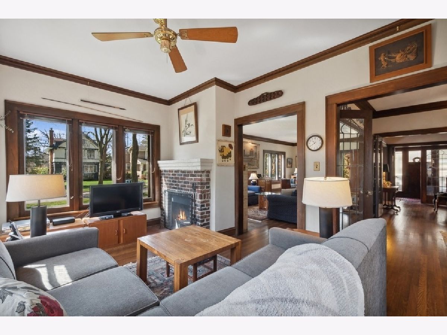
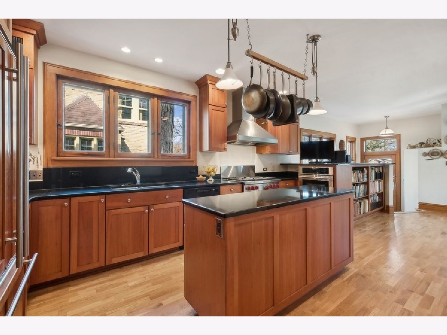
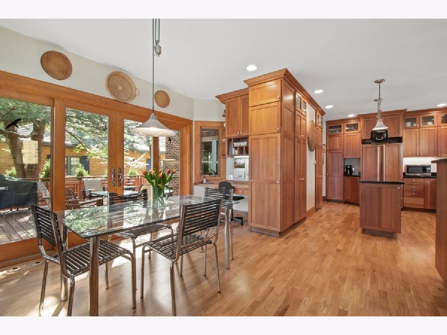
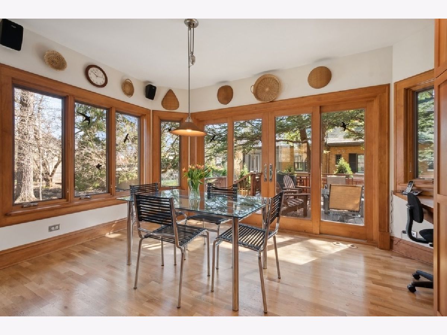
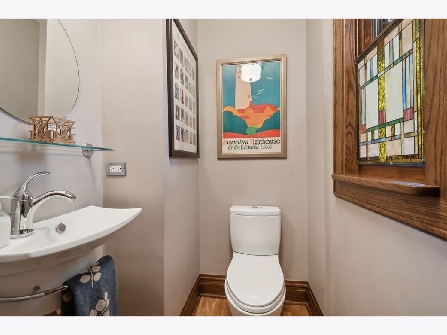
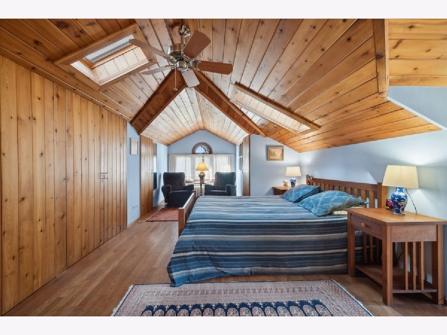
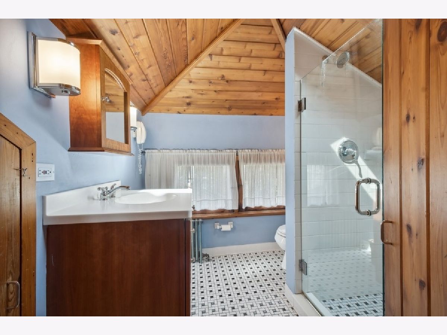
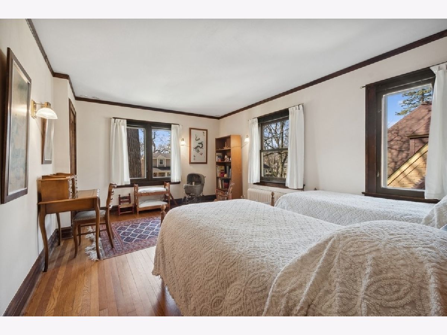
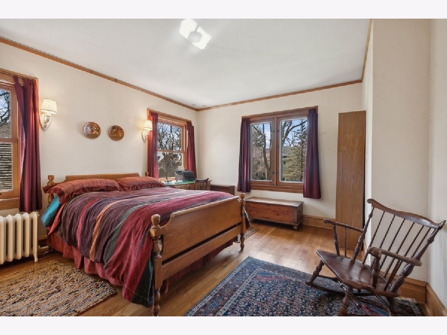
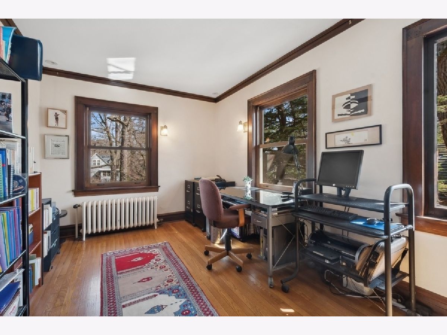
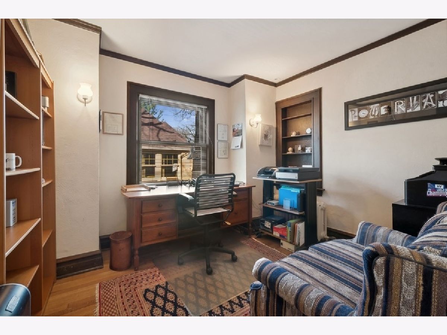
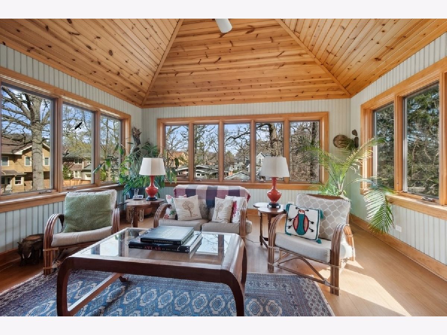
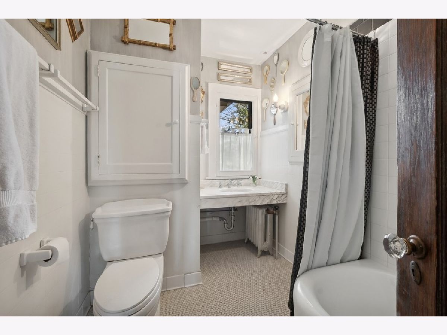
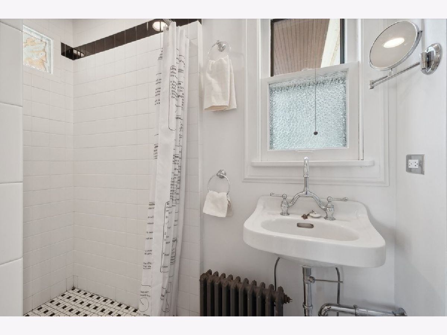
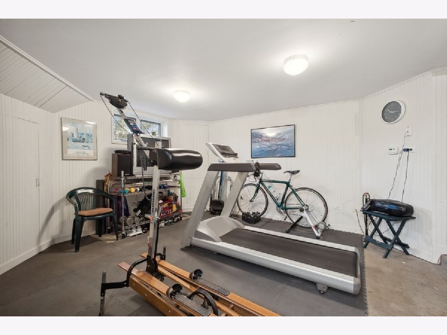
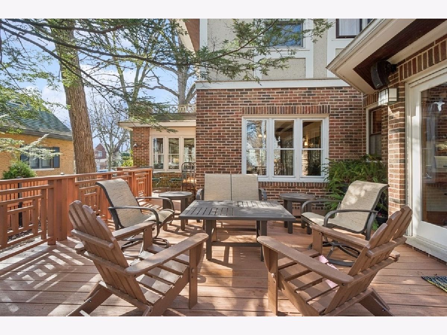
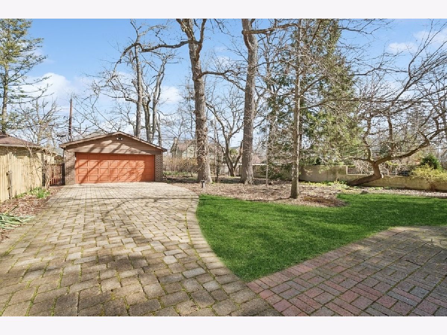
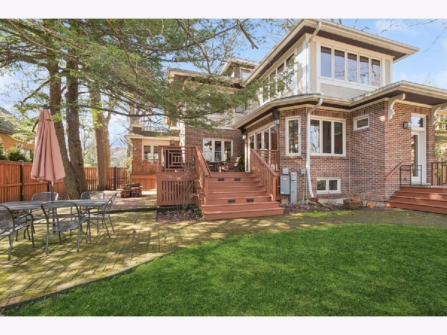
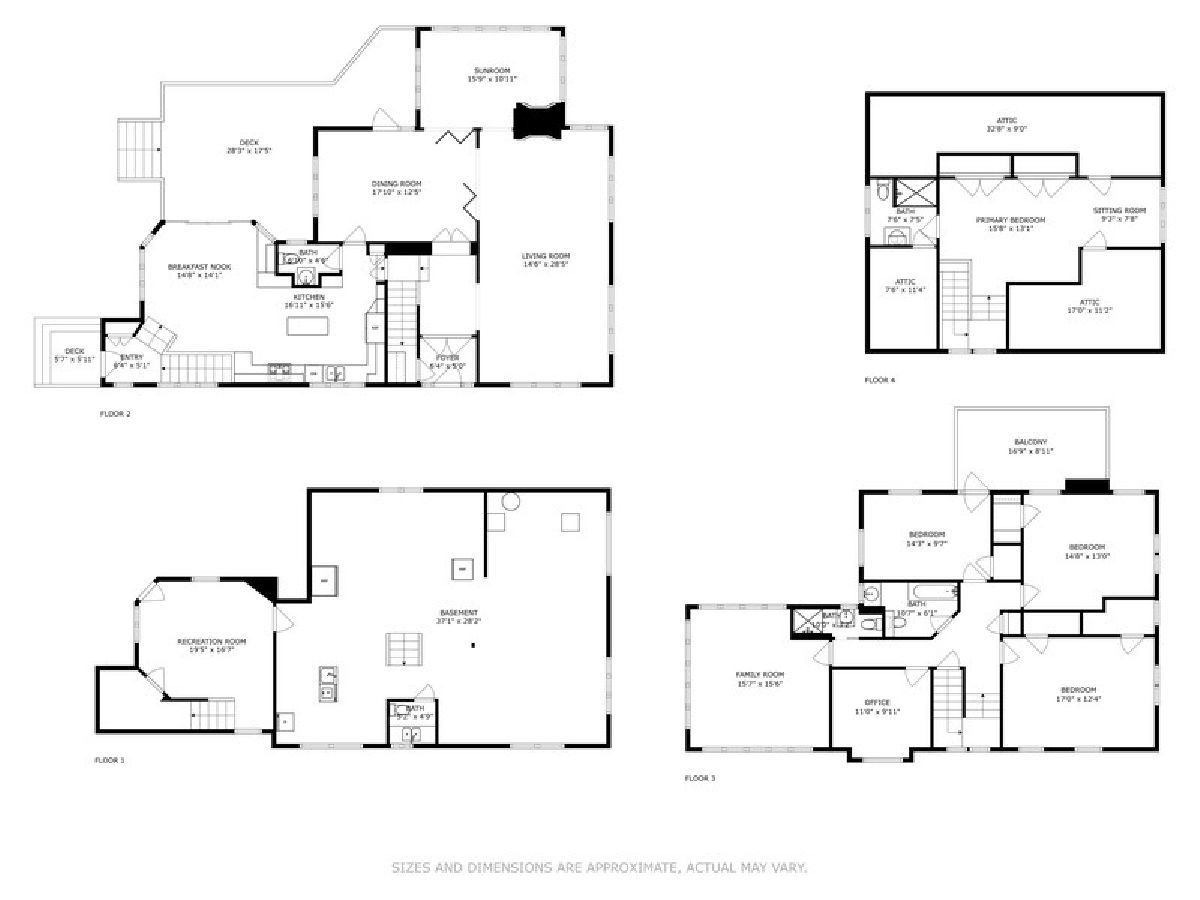
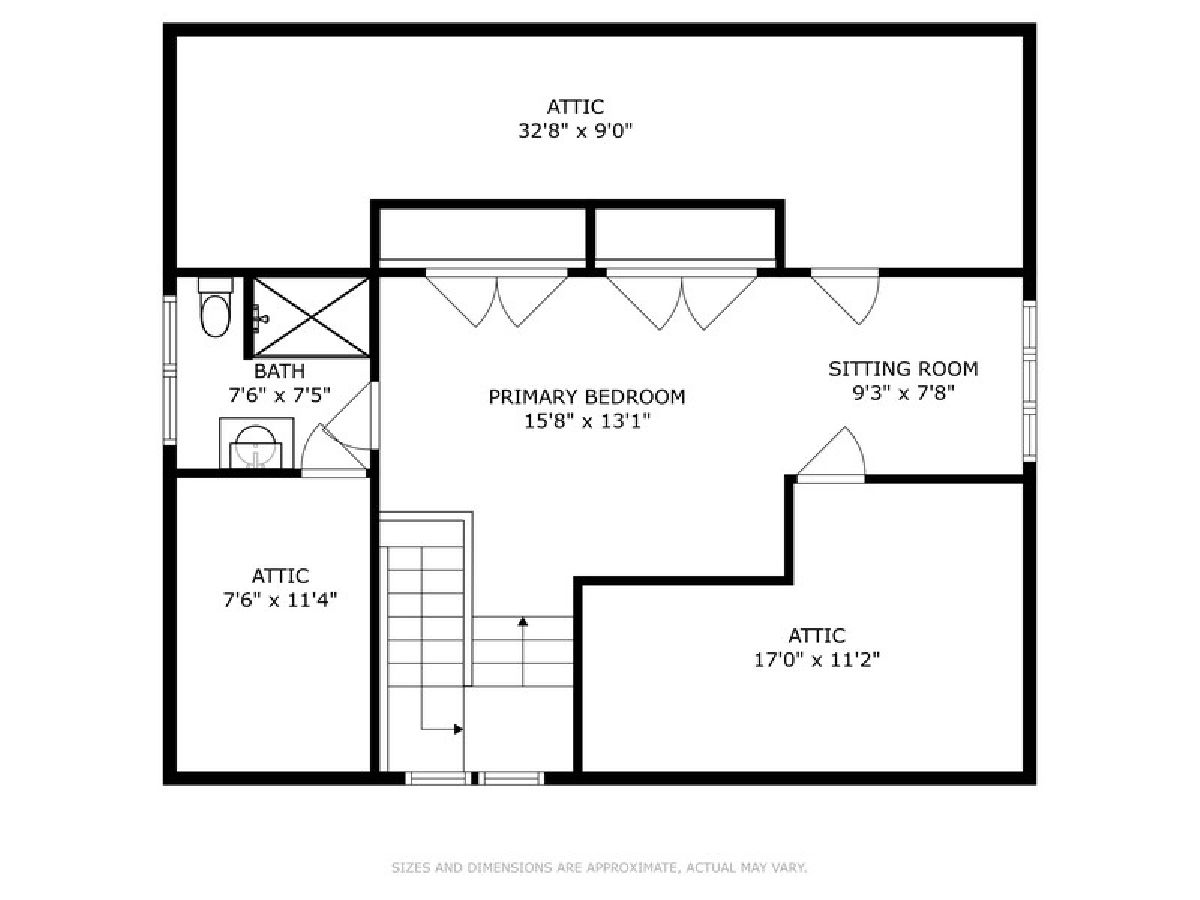
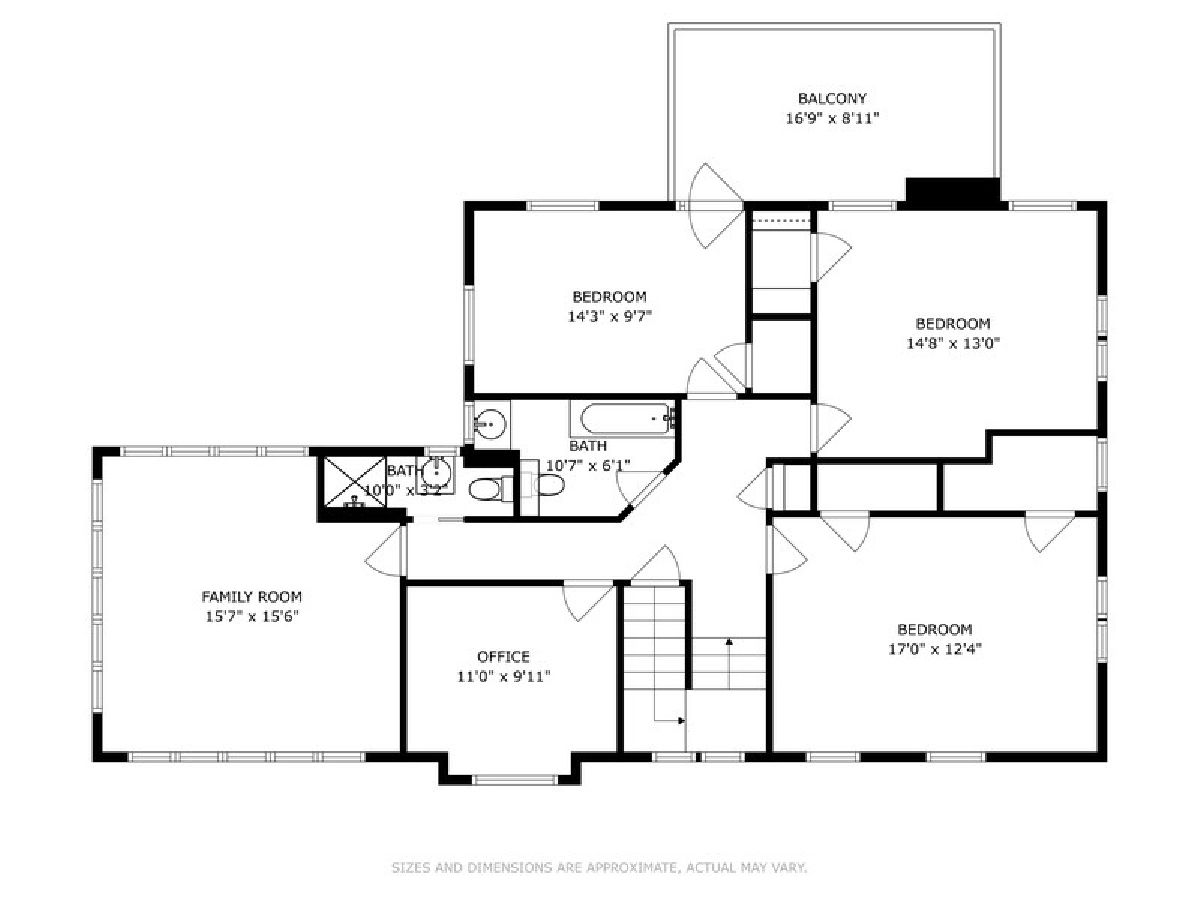
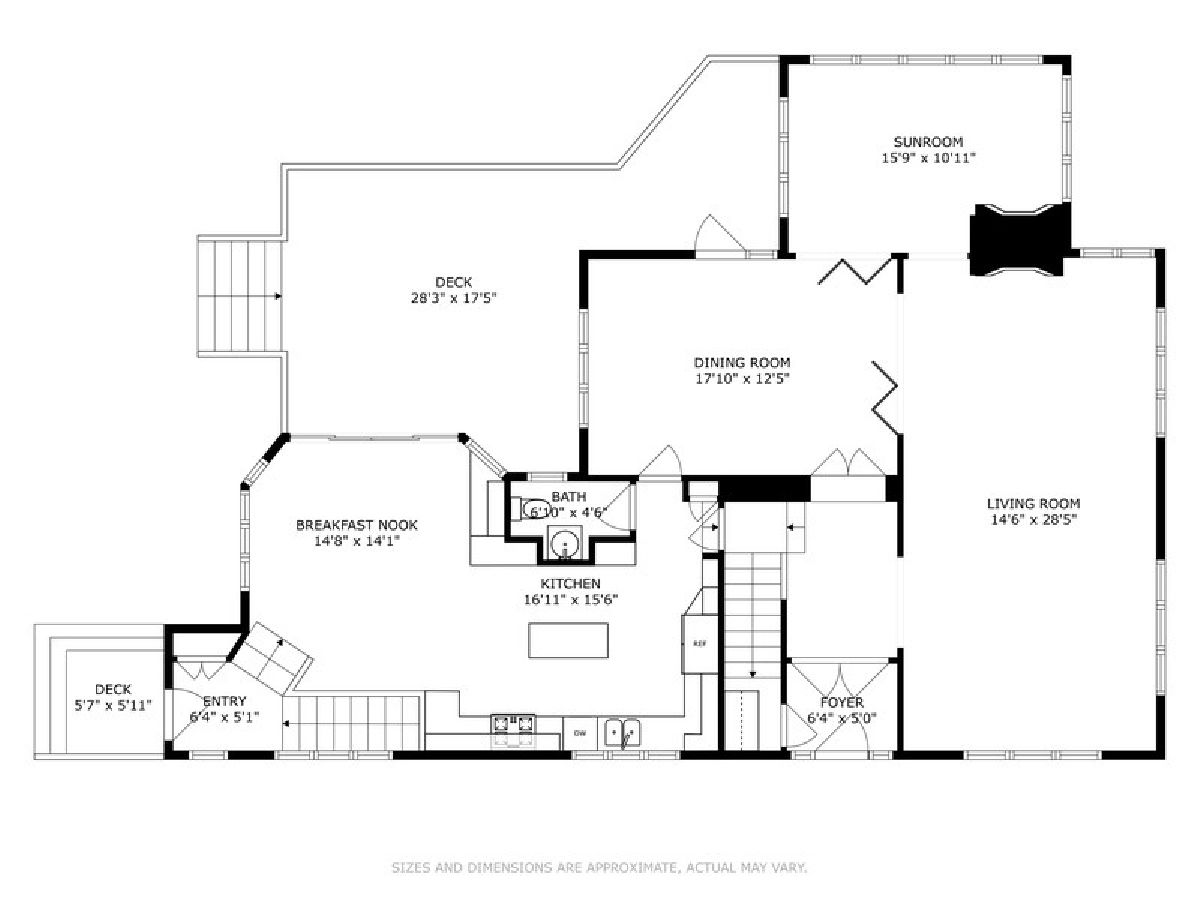
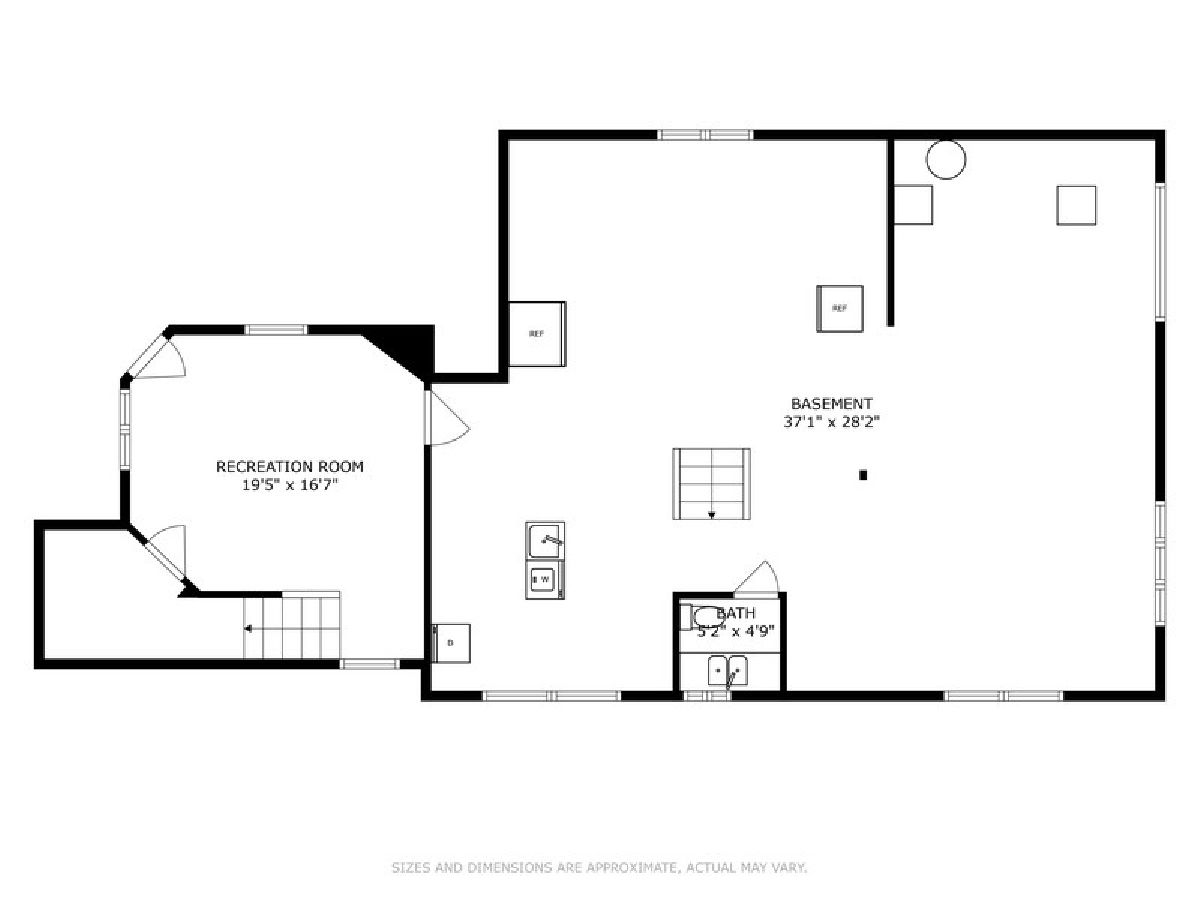
Room Specifics
Total Bedrooms: 5
Bedrooms Above Ground: 5
Bedrooms Below Ground: 0
Dimensions: —
Floor Type: —
Dimensions: —
Floor Type: —
Dimensions: —
Floor Type: —
Dimensions: —
Floor Type: —
Full Bathrooms: 5
Bathroom Amenities: —
Bathroom in Basement: 1
Rooms: —
Basement Description: Partially Finished
Other Specifics
| 2 | |
| — | |
| Brick | |
| — | |
| — | |
| 66X184 | |
| — | |
| — | |
| — | |
| — | |
| Not in DB | |
| — | |
| — | |
| — | |
| — |
Tax History
| Year | Property Taxes |
|---|---|
| 2024 | $22,685 |
Contact Agent
Nearby Similar Homes
Nearby Sold Comparables
Contact Agent
Listing Provided By
@properties Christie's International Real Estate





