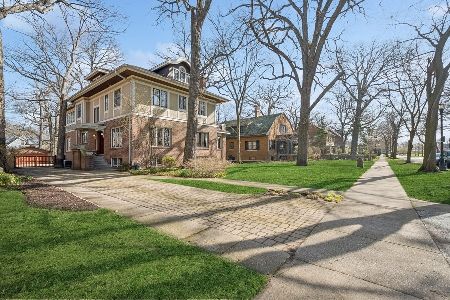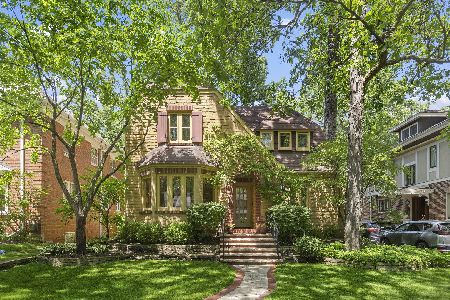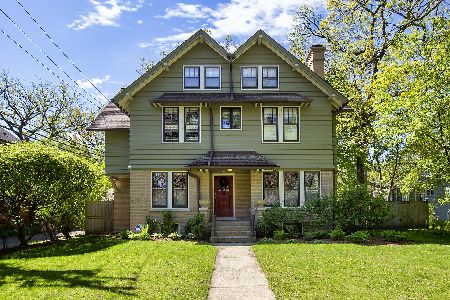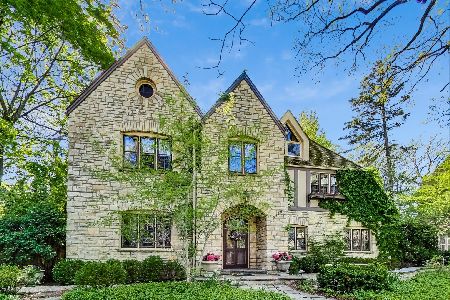719 Milburn Street, Evanston, Illinois 60201
$1,155,000
|
Sold
|
|
| Status: | Closed |
| Sqft: | 3,541 |
| Cost/Sqft: | $353 |
| Beds: | 4 |
| Baths: | 4 |
| Year Built: | 1923 |
| Property Taxes: | $23,419 |
| Days On Market: | 920 |
| Lot Size: | 0,00 |
Description
Pretty English arts and crafts home situated on a stunning tree lined street, just a block from the lake, beach and NU. The massive living room (24x17), is graced with large windows, a gorgeous limestone fireplace, hardwood floors, and high ceilings. Wonderful sunroom, perfect den or first fl office flooded with light from three walls of windows. The fully updated designer kitchen is a chef's dream, featuring high-end stainless steel appliances (Sub Zero fridge, Dacor 48" range, Miele Dishwasher), granite countertops, and beautiful white cabinetry. Walk-in pantry! No attention to detail has been overlooked. Adjoining breakfast room opens to an incredible screened porch (18 x12) that has potential to be updated to a year round family room. Four huge bedrooms, two up and two down, all with great closet space and tons of sunlight. The bathrooms throughout the home have been tastefully updated, showcasing modern fixtures and high end finishes. The basement is ready to be finished, with high ceilings and an open concept, it's perfect for a game room, home-gym or theater room. Outside, you will be delighted by the marble patio and professionally landscaped yard which is enclosed with original stone walls and showcases an original fountain (decorative). Two car garage is just steps from the back door. Home is situated on a 12,000+ sq ft lot. Enjoy all the best Evanston has to offer.
Property Specifics
| Single Family | |
| — | |
| — | |
| 1923 | |
| — | |
| — | |
| No | |
| — |
| Cook | |
| — | |
| — / Not Applicable | |
| — | |
| — | |
| — | |
| 11830232 | |
| 11071050120000 |
Nearby Schools
| NAME: | DISTRICT: | DISTANCE: | |
|---|---|---|---|
|
Grade School
Orrington Elementary School |
65 | — | |
|
Middle School
Haven Middle School |
65 | Not in DB | |
|
High School
Evanston Twp High School |
202 | Not in DB | |
Property History
| DATE: | EVENT: | PRICE: | SOURCE: |
|---|---|---|---|
| 7 Sep, 2023 | Sold | $1,155,000 | MRED MLS |
| 28 Jul, 2023 | Under contract | $1,249,000 | MRED MLS |
| 13 Jul, 2023 | Listed for sale | $1,249,000 | MRED MLS |
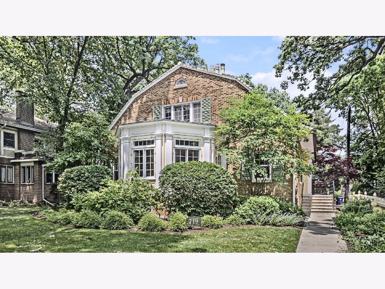
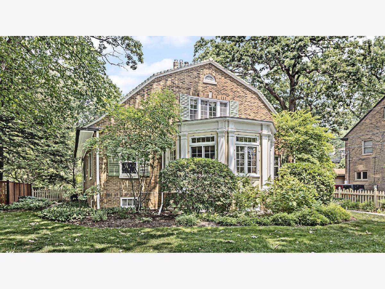
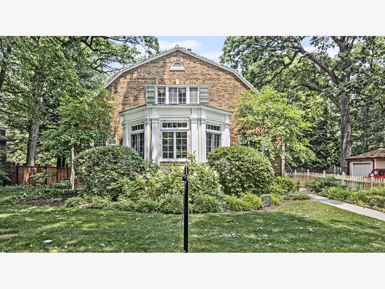
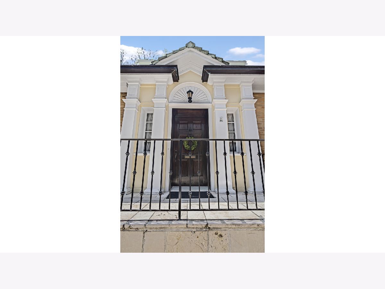
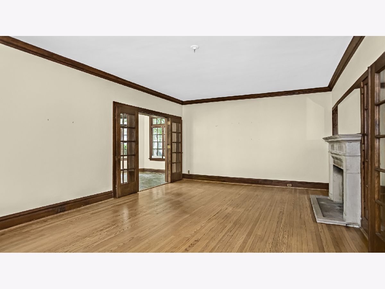
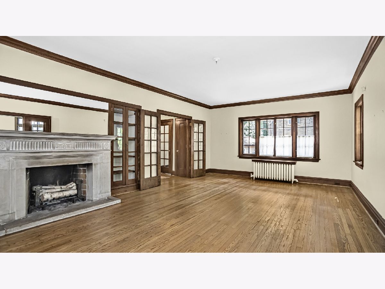
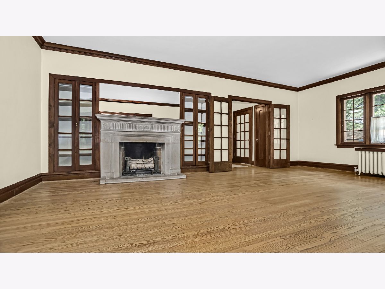
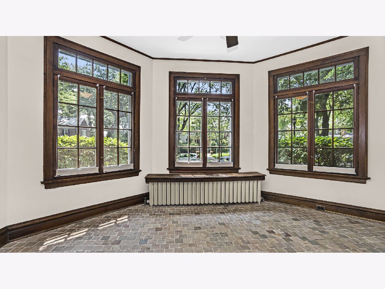
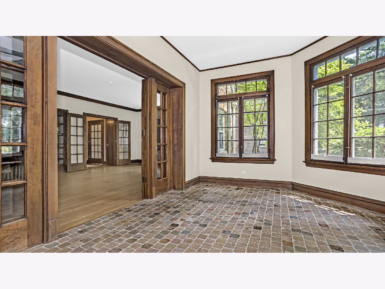
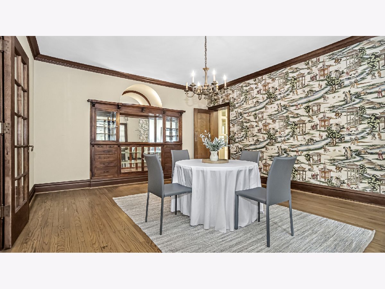
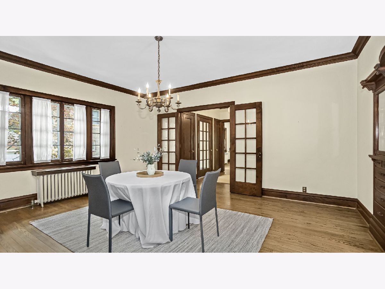
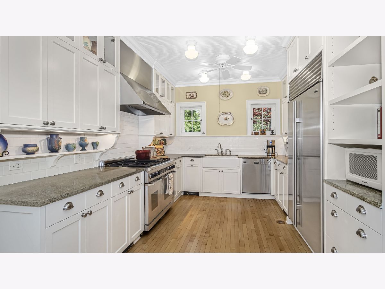
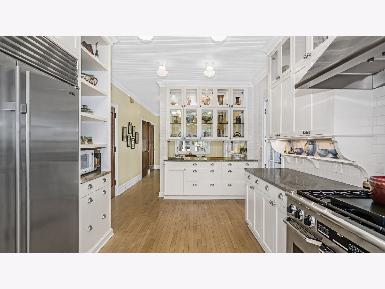
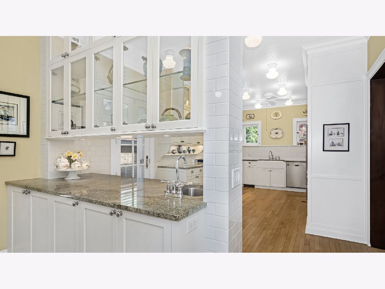
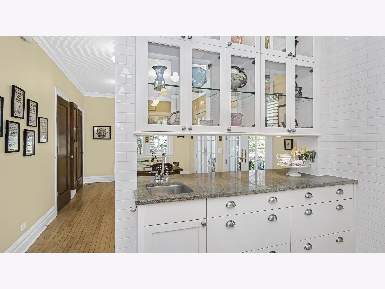
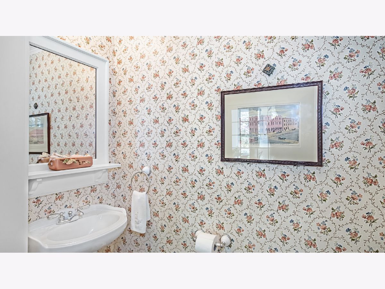
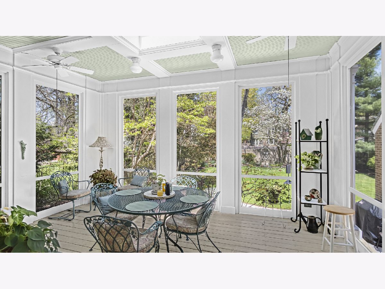
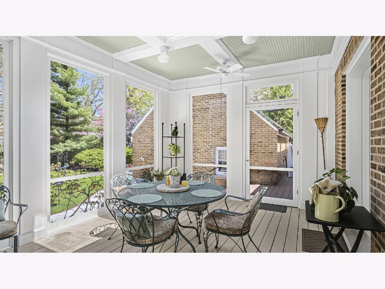
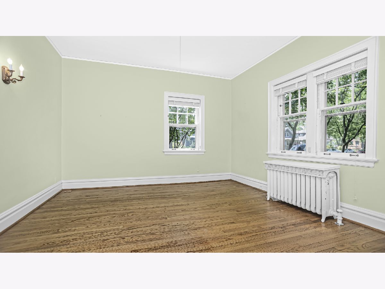
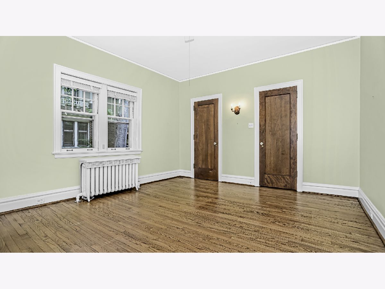
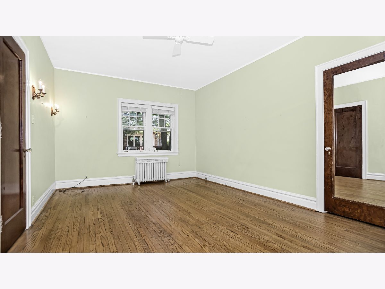
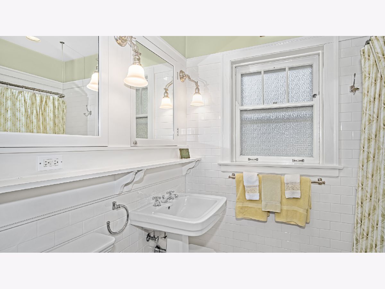
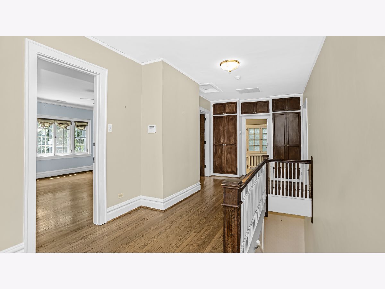
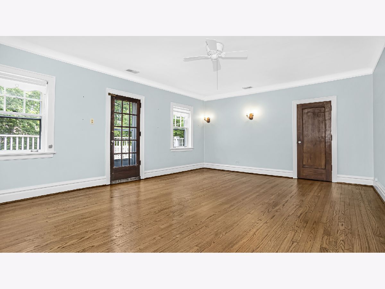
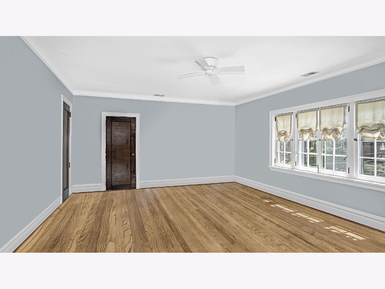
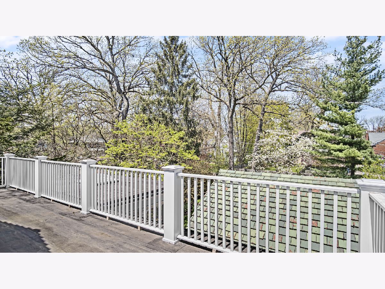
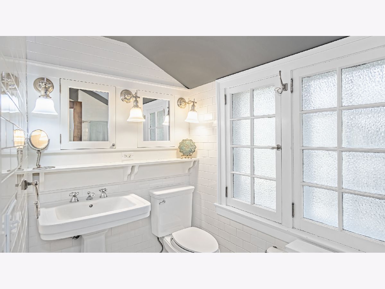
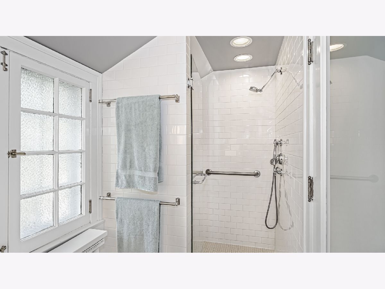
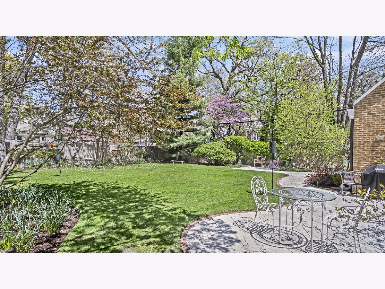
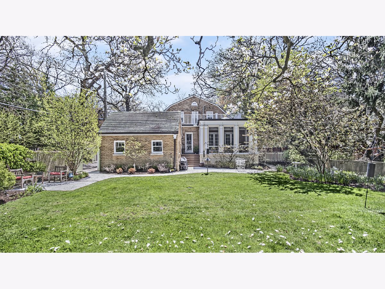
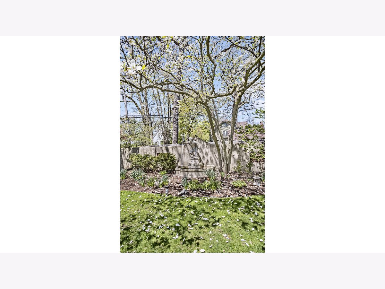
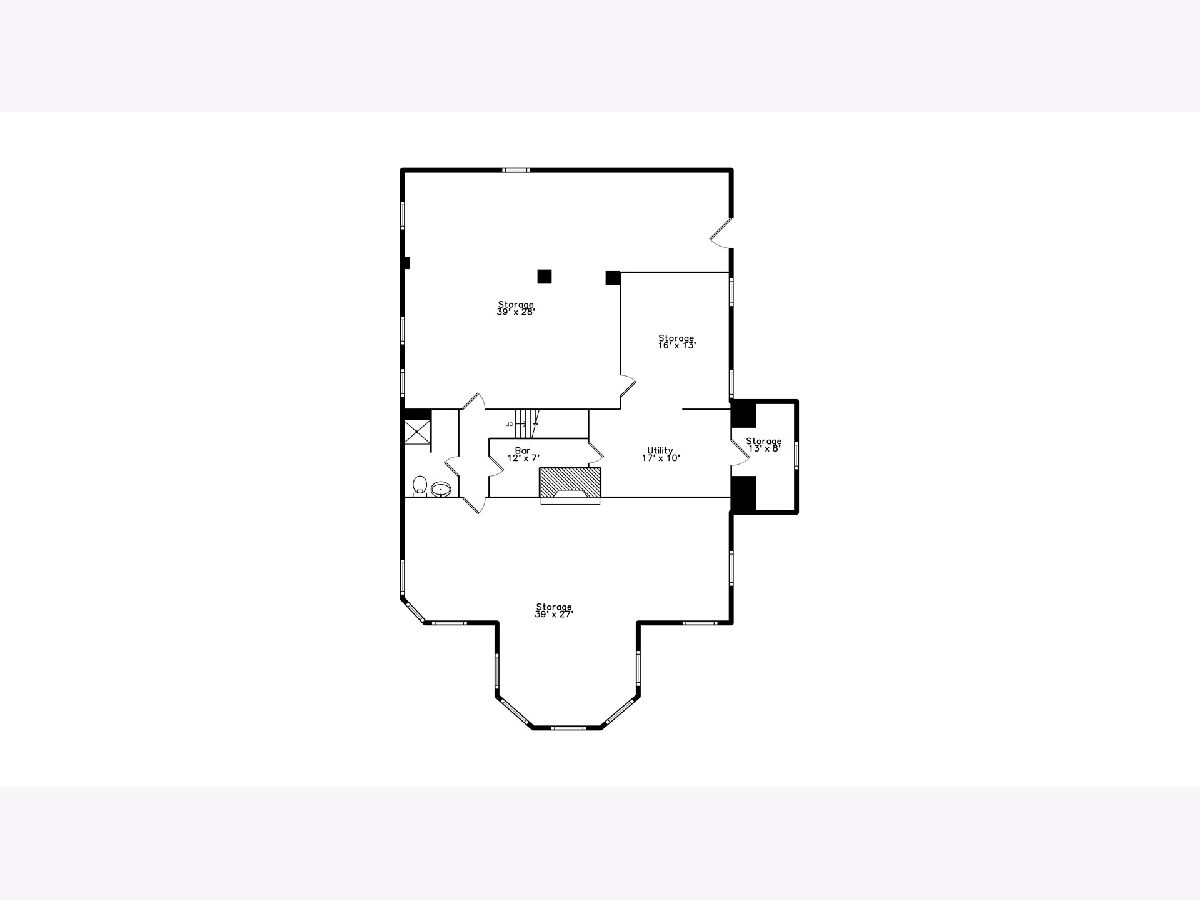
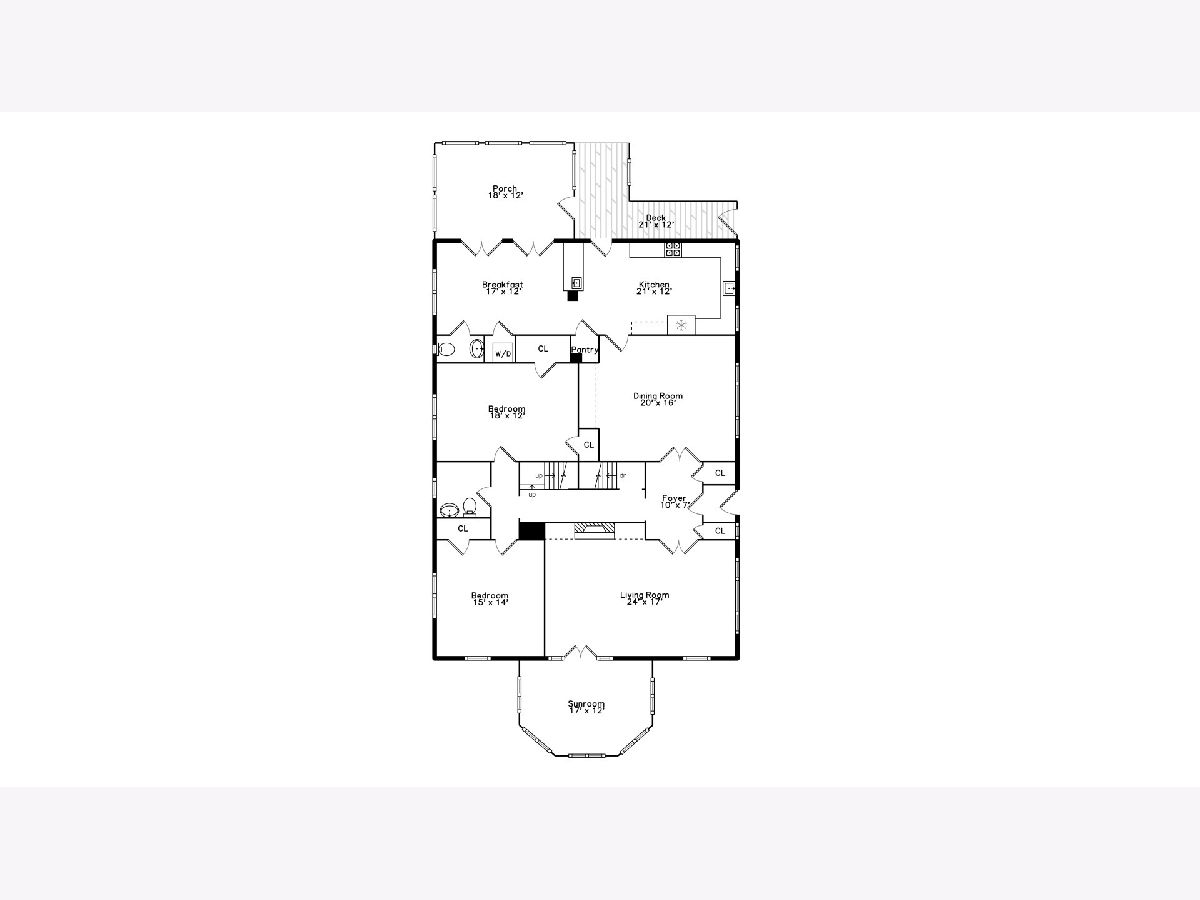
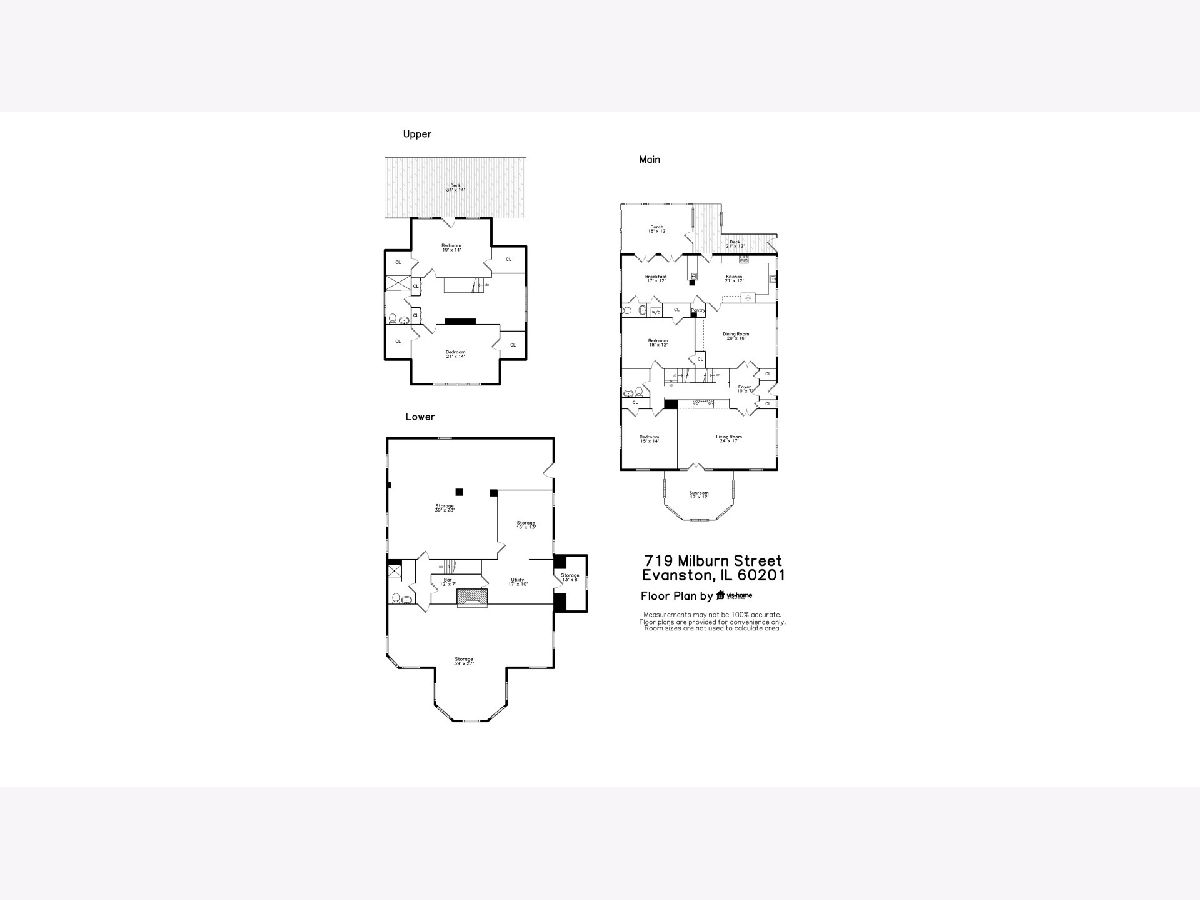
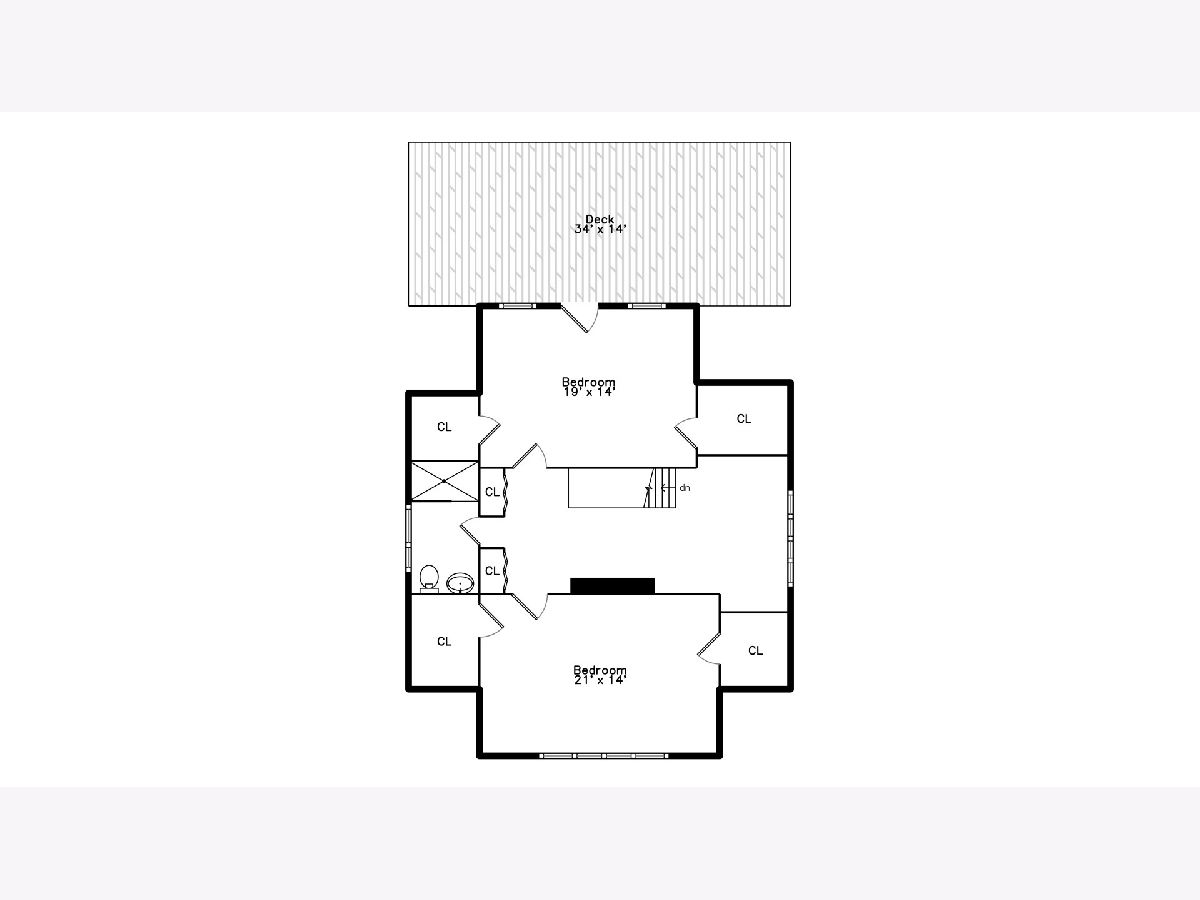
Room Specifics
Total Bedrooms: 4
Bedrooms Above Ground: 4
Bedrooms Below Ground: 0
Dimensions: —
Floor Type: —
Dimensions: —
Floor Type: —
Dimensions: —
Floor Type: —
Full Bathrooms: 4
Bathroom Amenities: —
Bathroom in Basement: 1
Rooms: —
Basement Description: —
Other Specifics
| 2 | |
| — | |
| — | |
| — | |
| — | |
| 66 X 187 | |
| — | |
| — | |
| — | |
| — | |
| Not in DB | |
| — | |
| — | |
| — | |
| — |
Tax History
| Year | Property Taxes |
|---|---|
| 2023 | $23,419 |
Contact Agent
Nearby Similar Homes
Nearby Sold Comparables
Contact Agent
Listing Provided By
Coldwell Banker





