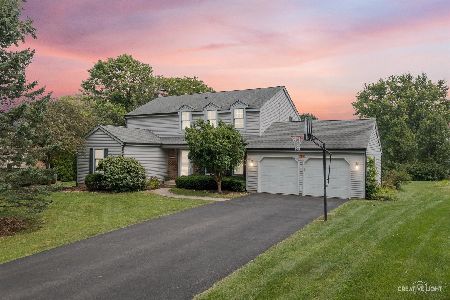725 Yorktown Drive, Algonquin, Illinois 60102
$270,000
|
Sold
|
|
| Status: | Closed |
| Sqft: | 2,256 |
| Cost/Sqft: | $124 |
| Beds: | 4 |
| Baths: | 3 |
| Year Built: | 1982 |
| Property Taxes: | $7,942 |
| Days On Market: | 2733 |
| Lot Size: | 0,55 |
Description
Welcome Home to this cozy colonial perfectly placed on just over 1/2 an acre on a quiet street 1 block away from the park. In 2018 all new stainless steel kitchen appliances were added in addition to an LG washer and dryer. New central air, furnace, Nest thermostat and sump pump were added in 2017. New water heater and water softener were added in 2015. What else? A 24 foot above ground pool, patio, deck and sun room will meet all of your entertainment needs and were newly added in 2012. The partially finished basement features a laundry & utility room, game room, recreation room and work shop that could easily be converted into a 5th bedroom. This home is worry free awaiting your personal touch.
Property Specifics
| Single Family | |
| — | |
| Colonial | |
| 1982 | |
| Full | |
| — | |
| No | |
| 0.55 |
| Mc Henry | |
| Gaslight North | |
| 0 / Not Applicable | |
| None | |
| Public | |
| Public Sewer | |
| 10043575 | |
| 1933178006 |
Nearby Schools
| NAME: | DISTRICT: | DISTANCE: | |
|---|---|---|---|
|
Grade School
Neubert Elementary School |
300 | — | |
|
Middle School
Westfield Community School |
300 | Not in DB | |
|
High School
H D Jacobs High School |
300 | Not in DB | |
Property History
| DATE: | EVENT: | PRICE: | SOURCE: |
|---|---|---|---|
| 29 Nov, 2018 | Sold | $270,000 | MRED MLS |
| 13 Oct, 2018 | Under contract | $279,900 | MRED MLS |
| — | Last price change | $289,900 | MRED MLS |
| 6 Aug, 2018 | Listed for sale | $289,900 | MRED MLS |
| 20 Sep, 2024 | Sold | $415,000 | MRED MLS |
| 21 Aug, 2024 | Under contract | $425,000 | MRED MLS |
| 25 Jul, 2024 | Listed for sale | $425,000 | MRED MLS |
Room Specifics
Total Bedrooms: 4
Bedrooms Above Ground: 4
Bedrooms Below Ground: 0
Dimensions: —
Floor Type: Carpet
Dimensions: —
Floor Type: Carpet
Dimensions: —
Floor Type: Carpet
Full Bathrooms: 3
Bathroom Amenities: —
Bathroom in Basement: 0
Rooms: Eating Area,Game Room,Recreation Room,Heated Sun Room,Workshop
Basement Description: Partially Finished
Other Specifics
| 2 | |
| Concrete Perimeter | |
| Asphalt | |
| Deck, Patio, Above Ground Pool, Storms/Screens | |
| — | |
| 24,123 | |
| — | |
| Full | |
| — | |
| Microwave, Dishwasher, Refrigerator, Washer, Dryer, Disposal, Stainless Steel Appliance(s) | |
| Not in DB | |
| — | |
| — | |
| — | |
| — |
Tax History
| Year | Property Taxes |
|---|---|
| 2018 | $7,942 |
| 2024 | $8,754 |
Contact Agent
Nearby Similar Homes
Nearby Sold Comparables
Contact Agent
Listing Provided By
Baird & Warner








