7307 Barngate Drive, South Beloit, Illinois 61080
$420,000
|
Sold
|
|
| Status: | Closed |
| Sqft: | 3,628 |
| Cost/Sqft: | $116 |
| Beds: | 3 |
| Baths: | 4 |
| Year Built: | 1999 |
| Property Taxes: | $8,614 |
| Days On Market: | 1341 |
| Lot Size: | 1,67 |
Description
Beautiful very well maintained custom built Parade Home located in highly sought after Prairie Hill and Hononegah School District! Craftsmanship at its finest with countless elements that will last forever. The entry greets you with 2-story high ceilings and hardwood floors. Roomy formal DR with triple crown molding and formal LR currently being used as Den. 10 ft ceilings thru out main level! Updated half bath tastefully done with granite top vanity. As you walk into the family room beauty greets you w/crafted oak, triple crown molding, a marble gas fireplace and lots of natural lighting with a great view. Off from family room includes a cozy 3-season sun room w/tiled flooring. KT offers full wall of windows for natural light, beautiful panoramic views w/breathtaking sunsets. Kitchen updated w/granite counter top with tiled backsplash and upgraded sink w/hardwood floors. Newer refrigerator. Cupboards have roll out shelves for easy access. Dbl door pantry w/lots of shelves! Separate 1st fl laundry w/cabinets. Off of KT you have sliders to the deck with maintenance free aluminum railing and soft lighting for evening enjoyment. Upstairs invites you to 3 nice size bedrooms. Double door entry to MBR large enough for sitting area w/coved ceiling & large walk in closet. Attractive updated LF/RD shades. A WOW master Bth! Updated marble dbl sinks with new faucets and shower is tiled top to bottom and updated trim glass doors and faucet! Long day - Just Relax in Jacuzzi tub. Tastefully done LL all finished that matches upper level. Full walk out w/sliders. Plenty room for 4th bedroom! Lots of natural lighting. Huge full Bth! Offers family room area with amble gathering space too! Step outside to the patio area and enjoy! Paved stairway to upper deck. Whole house intercom system w/radio, central vac! New furnace. A/C, April Air 2017. Dishwasher 6/18 and Whrpl Refrigerator 7/19. Roof redone 6/21.New 75 gal. Wtr Htr 5/21. New 1 Hrse well pump 7/21. New WD Sashes 9/20. Replaced WD's in SR 2015. Inground sprinkler system covers immediate yard. Ceiling fans thru out hse. Oversized 3 1/2 car garage. Min. to I-90 easy access to Rockford or Janesville. One owner home! Photos virtually staged.
Property Specifics
| Single Family | |
| — | |
| — | |
| 1999 | |
| — | |
| — | |
| No | |
| 1.67 |
| Winnebago | |
| Manchester Crossing | |
| — / Not Applicable | |
| — | |
| — | |
| — | |
| 11411006 | |
| 0411301012 |
Nearby Schools
| NAME: | DISTRICT: | DISTANCE: | |
|---|---|---|---|
|
Grade School
Prairie Hill Elementary School |
133 | — | |
|
Middle School
Willowbrook Middle School |
133 | Not in DB | |
|
High School
Hononegah High School |
207 | Not in DB | |
Property History
| DATE: | EVENT: | PRICE: | SOURCE: |
|---|---|---|---|
| 18 Jul, 2022 | Sold | $420,000 | MRED MLS |
| 23 May, 2022 | Under contract | $420,000 | MRED MLS |
| 20 May, 2022 | Listed for sale | $420,000 | MRED MLS |
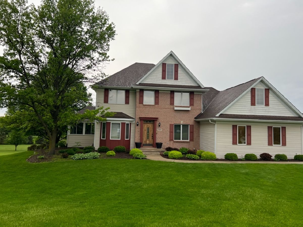
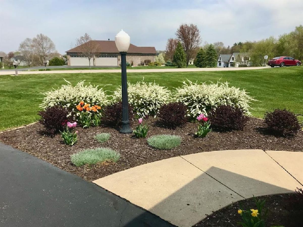
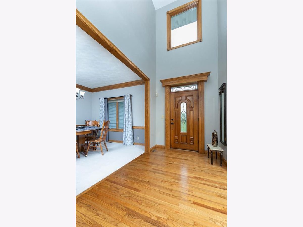
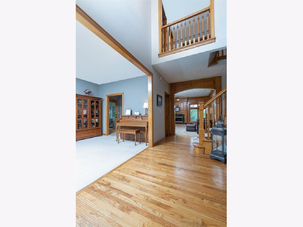
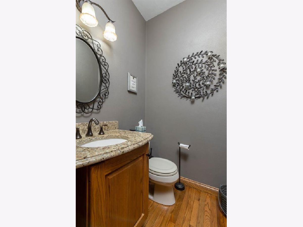
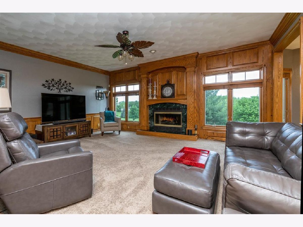
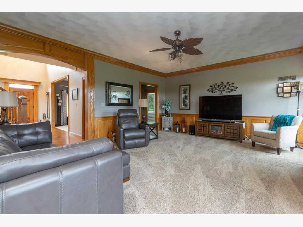
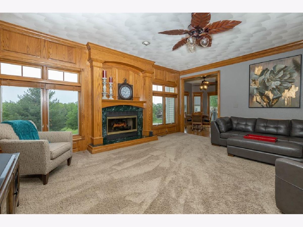
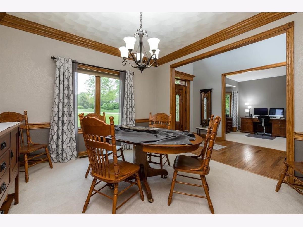
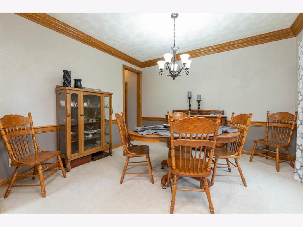
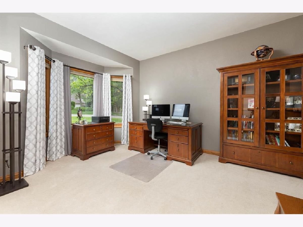
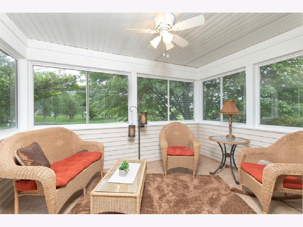
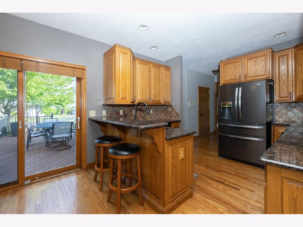
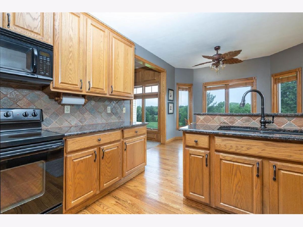
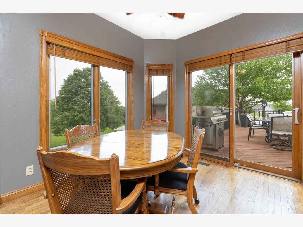
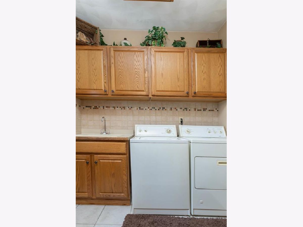
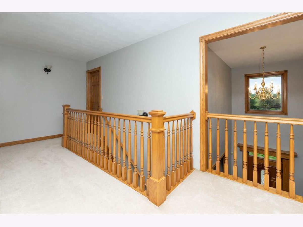
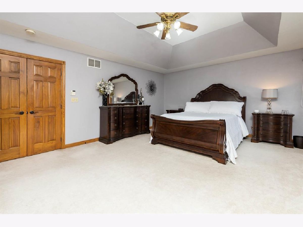
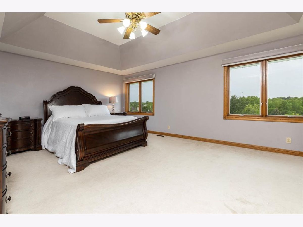
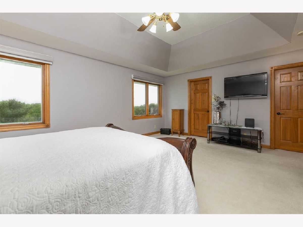
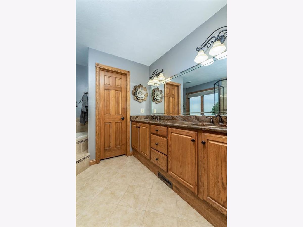
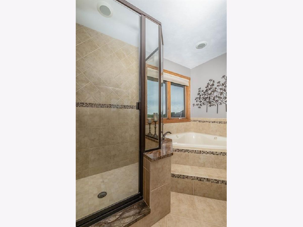
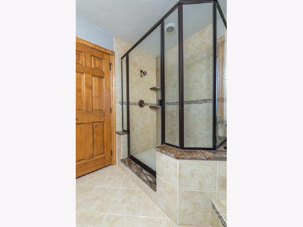
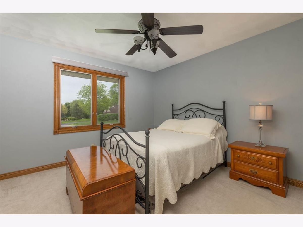
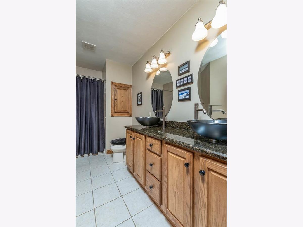
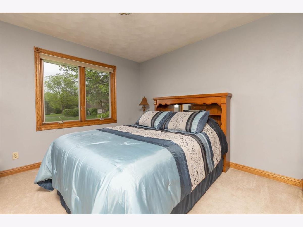
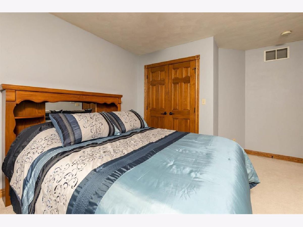
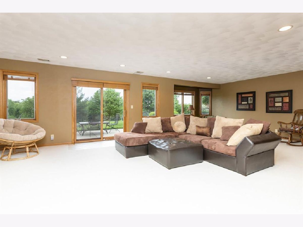
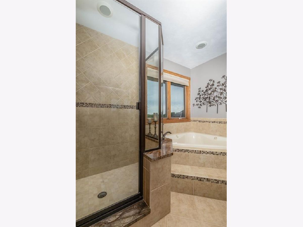
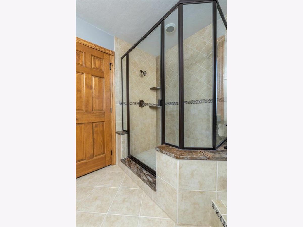
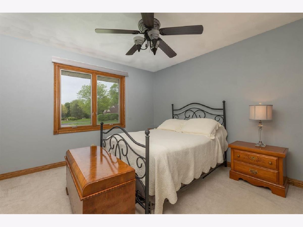
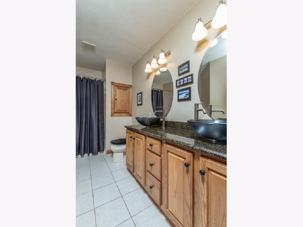
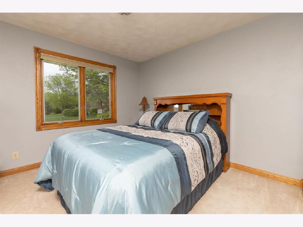
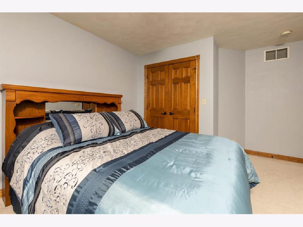
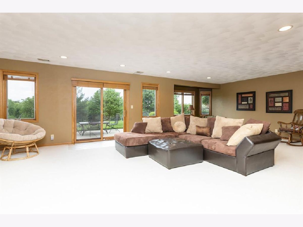
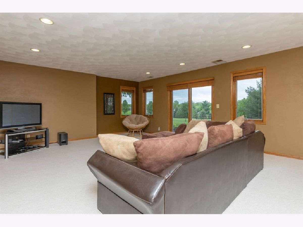
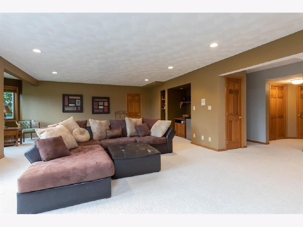
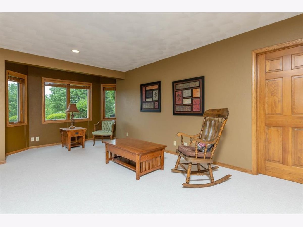
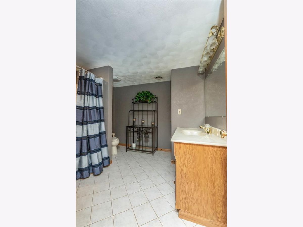
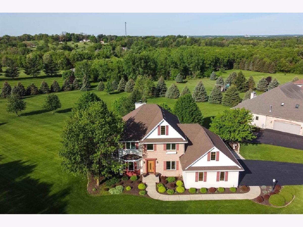
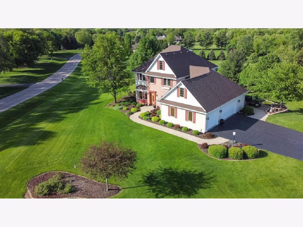
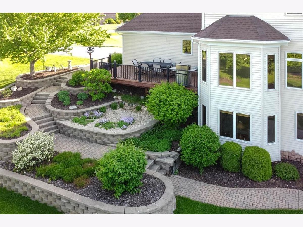
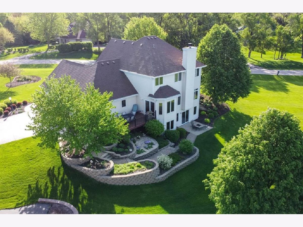
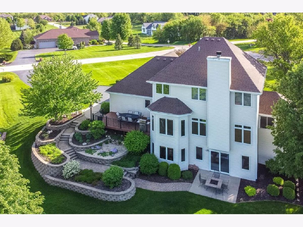
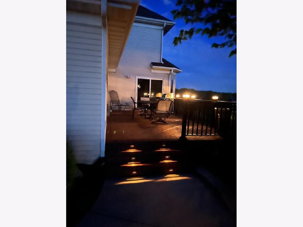
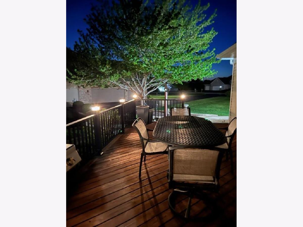
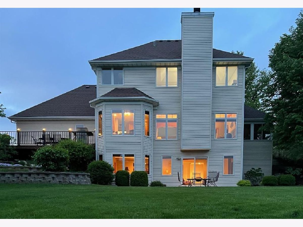
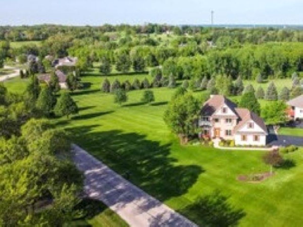
Room Specifics
Total Bedrooms: 3
Bedrooms Above Ground: 3
Bedrooms Below Ground: 0
Dimensions: —
Floor Type: —
Dimensions: —
Floor Type: —
Full Bathrooms: 4
Bathroom Amenities: Whirlpool,Separate Shower,Double Sink
Bathroom in Basement: 1
Rooms: —
Basement Description: Finished
Other Specifics
| 3.5 | |
| — | |
| — | |
| — | |
| — | |
| 155.43X476.93X157.15X474.9 | |
| Pull Down Stair | |
| — | |
| — | |
| — | |
| Not in DB | |
| — | |
| — | |
| — | |
| — |
Tax History
| Year | Property Taxes |
|---|---|
| 2022 | $8,614 |
Contact Agent
Nearby Similar Homes
Nearby Sold Comparables
Contact Agent
Listing Provided By
Re/Max Valley Realtors






