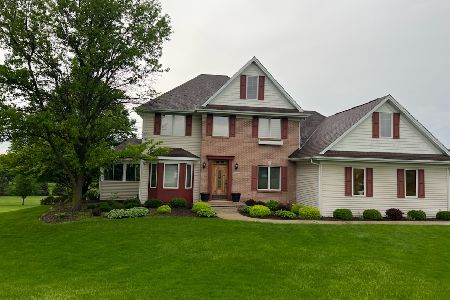7306 Barngate Drive, South Beloit, Illinois 61080
$465,000
|
Sold
|
|
| Status: | Closed |
| Sqft: | 2,214 |
| Cost/Sqft: | $212 |
| Beds: | 3 |
| Baths: | 4 |
| Year Built: | 2006 |
| Property Taxes: | $10,956 |
| Days On Market: | 1544 |
| Lot Size: | 1,20 |
Description
Come explore this custom built spacious ranch style home located in the highly desired Hononegah school district. A stone exterior gives way to a beautifully kept living area featuring Brazilian Tiger Eye flooring and gorgeous ceramic tile. The beautiful stone fireplace is sure to keep you cozy in the fall and winter months. The kitchen is outfitted with plenty of cherrywood cabinets and granite countertops. The home has 3 bedrooms and 3 baths. You will love entertaining in the fully finished lower level that boast a wet bar, gas fireplace and bonus room. The lower level family room features a walkout to a covered patio and beautiful professional landscaping. The fully heated 4 car garage is complete with a half bath of it's own. The professionally landscaped lot has a sprinkler system as well as electronic pet fence.
Property Specifics
| Single Family | |
| — | |
| — | |
| 2006 | |
| Full | |
| — | |
| No | |
| 1.2 |
| Winnebago | |
| — | |
| — / Not Applicable | |
| None | |
| Public | |
| Public Sewer | |
| 11258693 | |
| 0411151007 |
Nearby Schools
| NAME: | DISTRICT: | DISTANCE: | |
|---|---|---|---|
|
Grade School
Prairie Hill Elementary School |
133 | — | |
|
Middle School
Willowbrook Middle School |
133 | Not in DB | |
|
High School
Hononegah High School |
207 | Not in DB | |
Property History
| DATE: | EVENT: | PRICE: | SOURCE: |
|---|---|---|---|
| 28 Dec, 2021 | Sold | $465,000 | MRED MLS |
| 27 Nov, 2021 | Under contract | $469,000 | MRED MLS |
| 29 Oct, 2021 | Listed for sale | $469,000 | MRED MLS |
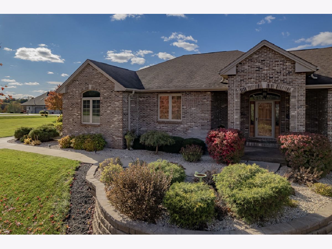
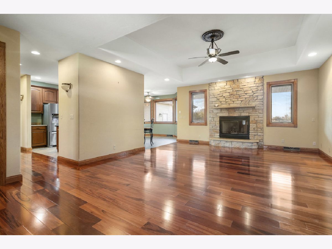
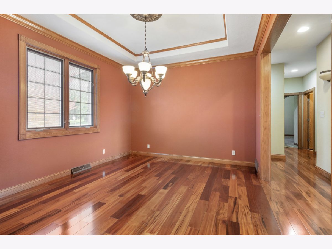
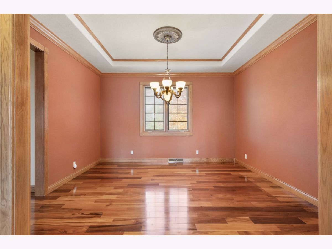
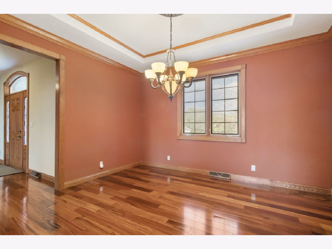
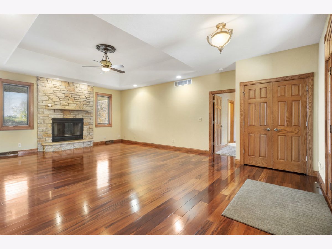
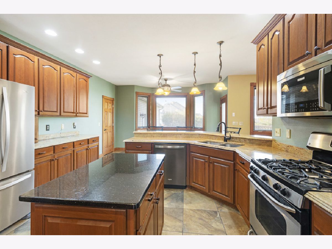
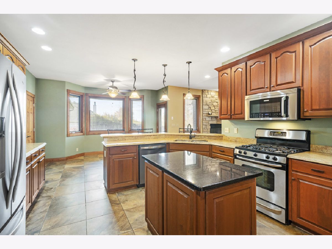
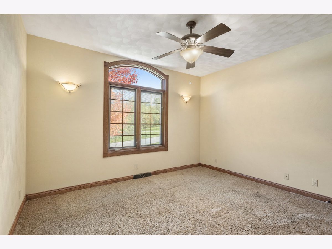
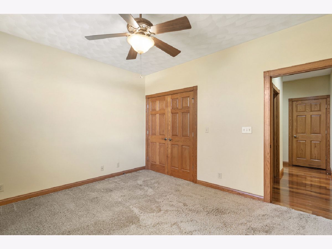
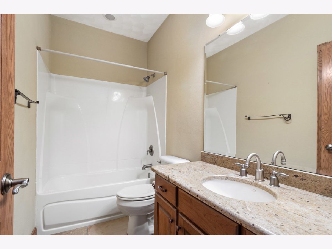
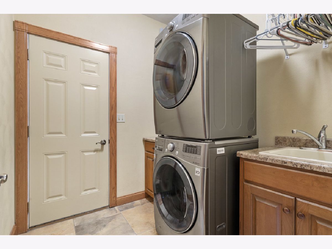
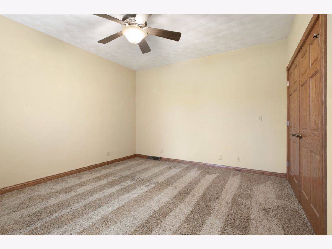
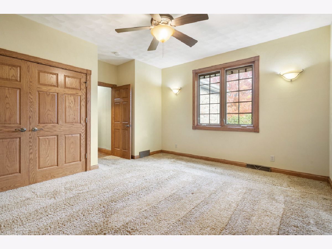
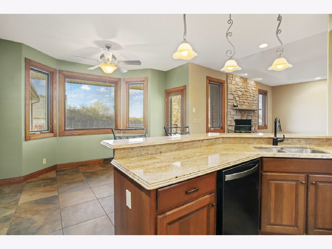
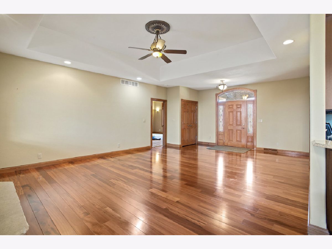
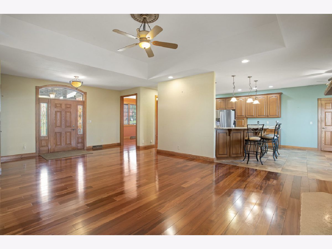
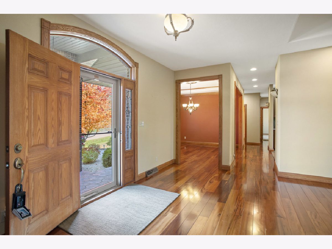
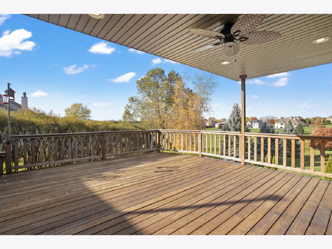
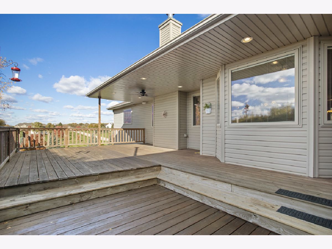
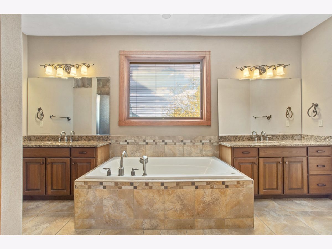
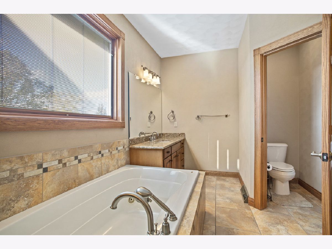
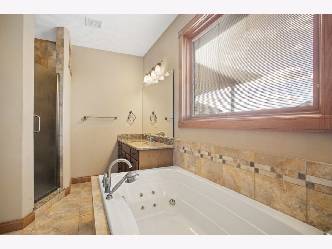
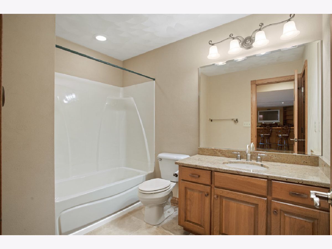
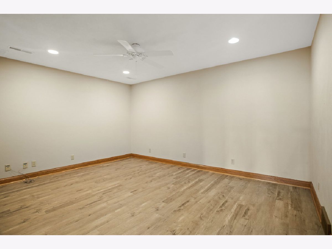
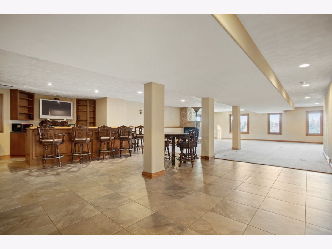
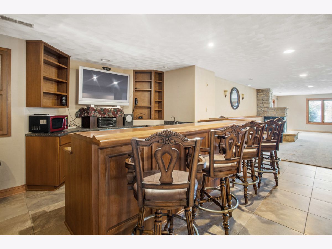
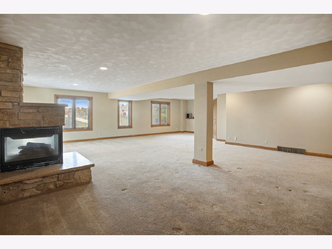
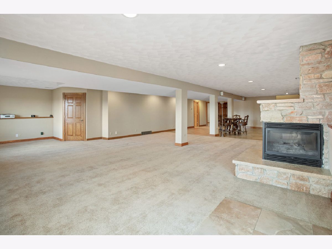
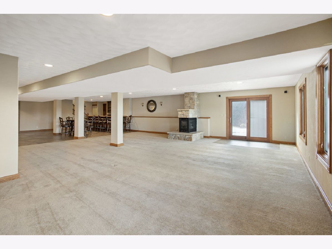
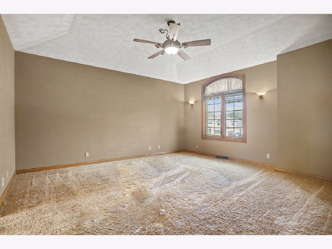
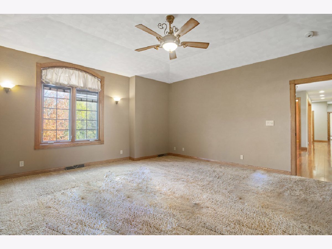
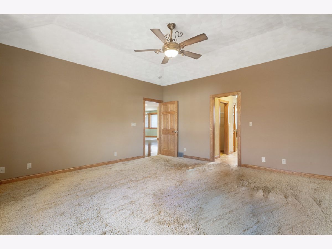
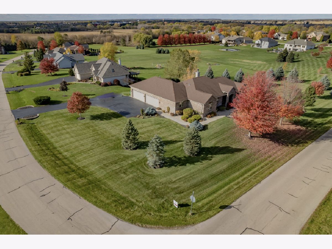
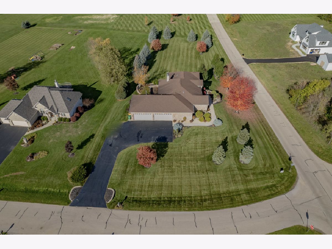
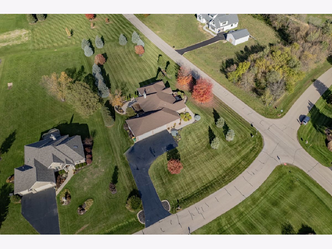
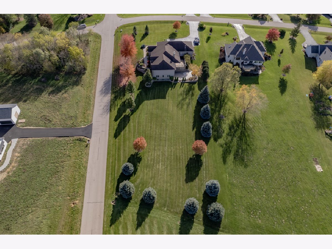
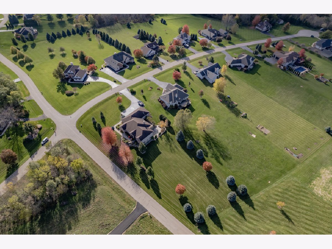

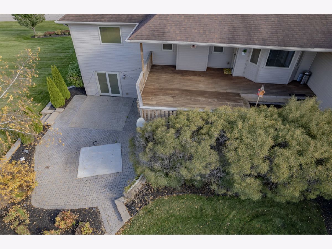
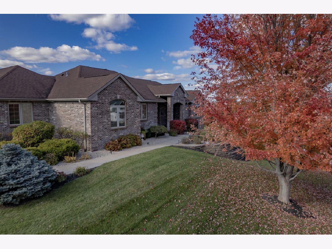
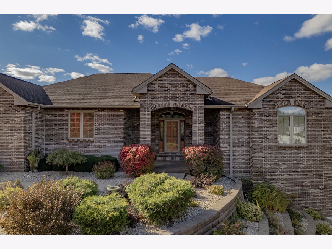
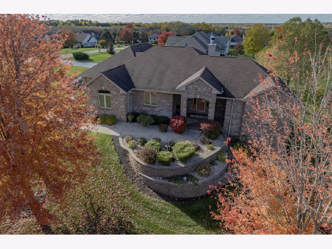
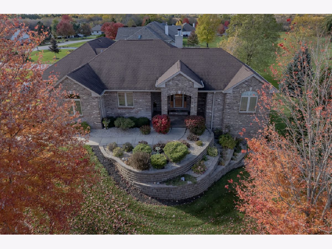
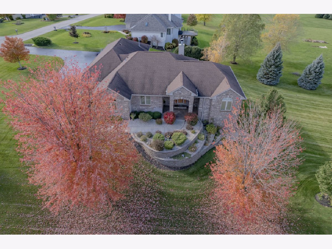
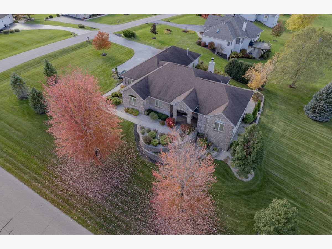
Room Specifics
Total Bedrooms: 3
Bedrooms Above Ground: 3
Bedrooms Below Ground: 0
Dimensions: —
Floor Type: —
Dimensions: —
Floor Type: —
Full Bathrooms: 4
Bathroom Amenities: —
Bathroom in Basement: 0
Rooms: No additional rooms
Basement Description: Finished
Other Specifics
| 4 | |
| — | |
| — | |
| — | |
| — | |
| 55.9X76.1X6.5X393.6X98.2X3 | |
| — | |
| Full | |
| — | |
| — | |
| Not in DB | |
| — | |
| — | |
| — | |
| — |
Tax History
| Year | Property Taxes |
|---|---|
| 2021 | $10,956 |
Contact Agent
Nearby Similar Homes
Nearby Sold Comparables
Contact Agent
Listing Provided By
Keller Williams Realty Signature



