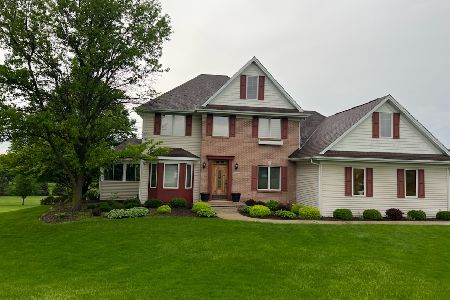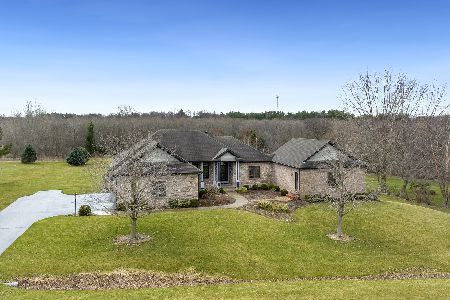7280 Barngate Drive, South Beloit, Illinois 61080
$420,000
|
Sold
|
|
| Status: | Closed |
| Sqft: | 2,009 |
| Cost/Sqft: | $209 |
| Beds: | 4 |
| Baths: | 2 |
| Year Built: | 1998 |
| Property Taxes: | $8,818 |
| Days On Market: | 928 |
| Lot Size: | 0,00 |
Description
Full exposure Ranch style home offers 4,000+ Living space, beautiful curb appeal. A gracious entryway foyer leads you into the home. Some of the features are hardwood floors, a formal dining, a wall of windows in the great room. Enjoy the fireplace & overlooks this fabulous yard with relaxing views. Split bedroom place with Master ensuite, tiled walk in shower, jetted tub, double vanity, walk in closet with french doors to the year around Sun Porch. Spacious kitchen with large eating area and cozy nook area with built in case around the cozy fireplace. Access to the sun porch & sliders to the deck & stairs to the lower level patio. The full exposure in the lower level offers so many opportunities to enjoy and entertain. Patio doors in the lower level leads to the patio. The 4th bedroom is currently used as an office. Large storage room with shelving. Also roughed in for 3rd bath. Main floor laundry room. Tucked away in the exclusive subdivision, yet easy access to I-90. Highly desirable school district Prairie Hill/Hononegah Schools.
Property Specifics
| Single Family | |
| — | |
| — | |
| 1998 | |
| — | |
| — | |
| No | |
| — |
| Winnebago | |
| — | |
| — / Not Applicable | |
| — | |
| — | |
| — | |
| 11825420 | |
| 0411151006 |
Nearby Schools
| NAME: | DISTRICT: | DISTANCE: | |
|---|---|---|---|
|
Grade School
Prairie Hill Elementary School |
133 | — | |
|
Middle School
Willowbrook Middle School |
133 | Not in DB | |
|
High School
Hononegah High School |
207 | Not in DB | |
Property History
| DATE: | EVENT: | PRICE: | SOURCE: |
|---|---|---|---|
| 18 Aug, 2023 | Sold | $420,000 | MRED MLS |
| 24 Jul, 2023 | Under contract | $419,900 | MRED MLS |
| 7 Jul, 2023 | Listed for sale | $419,900 | MRED MLS |
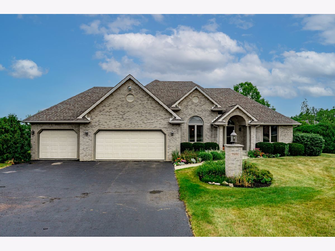
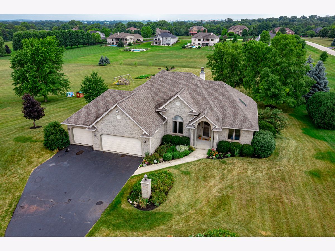
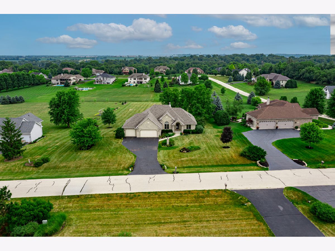
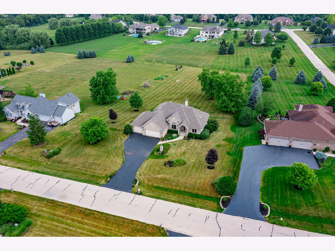
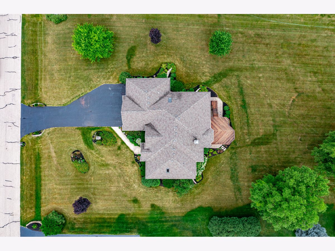
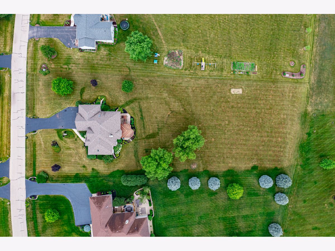
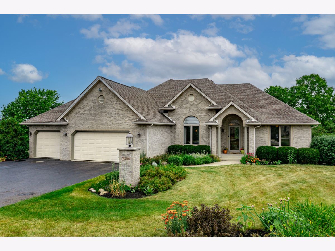
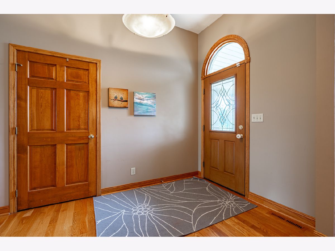
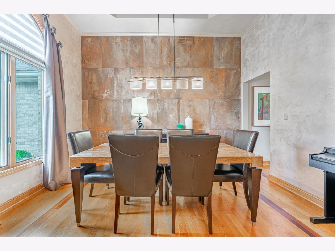
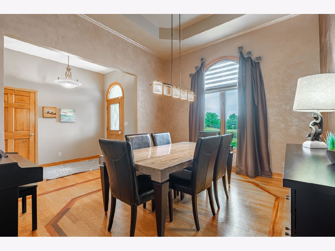
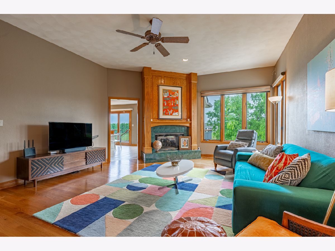
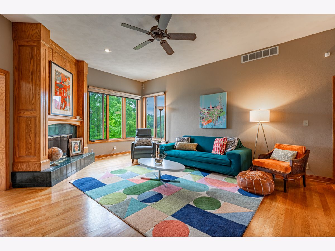
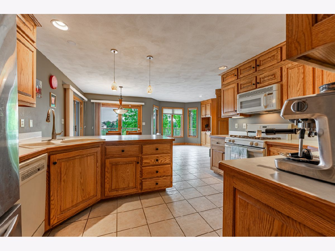
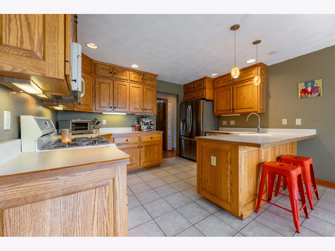
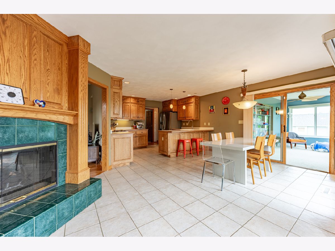
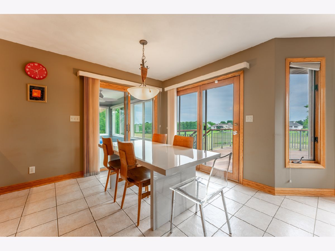
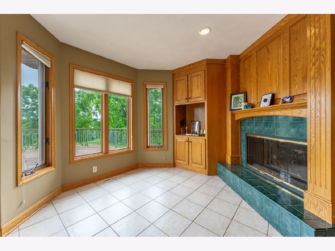
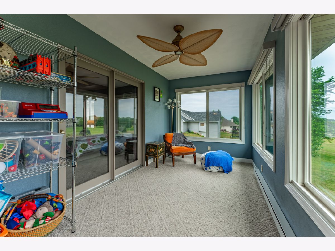
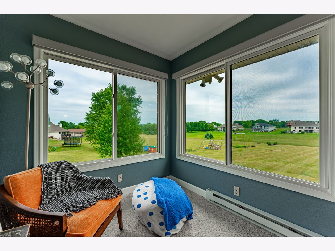
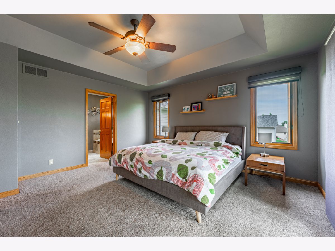
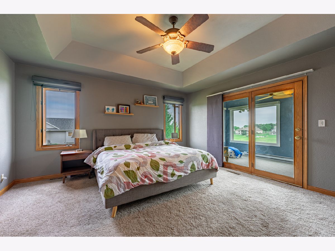
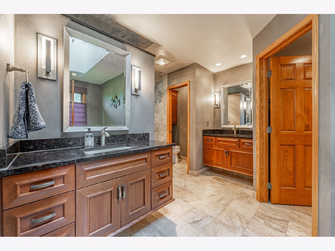
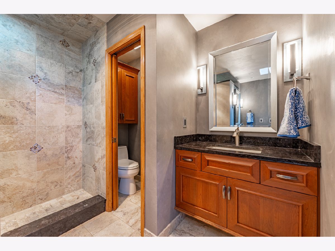
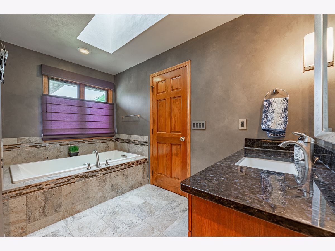
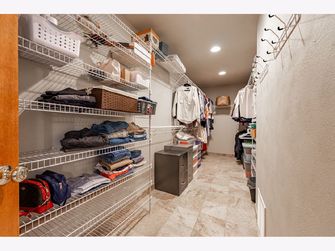
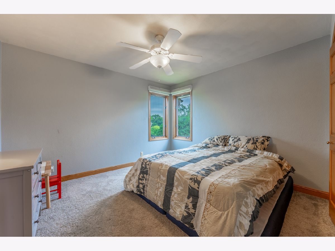
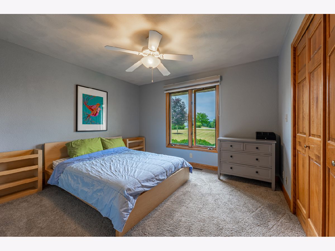
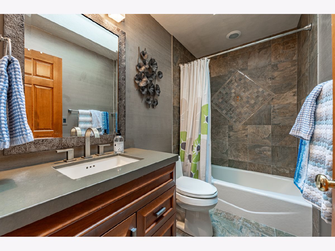
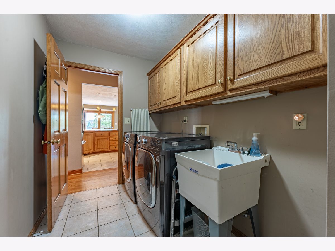
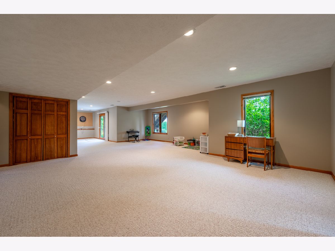
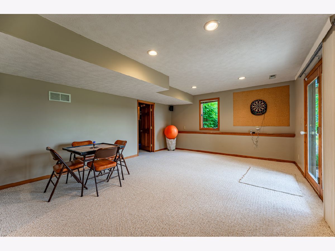
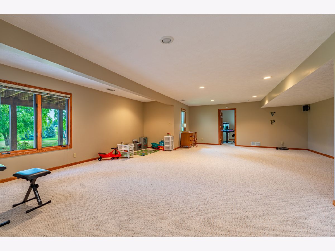
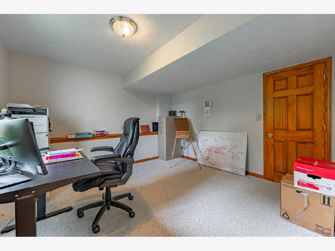
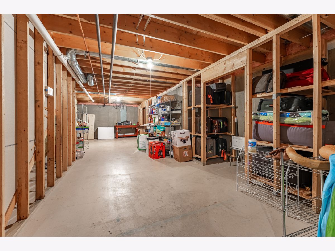
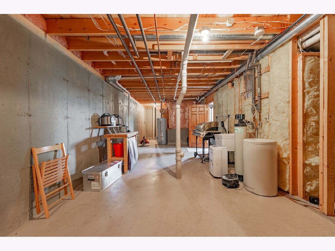
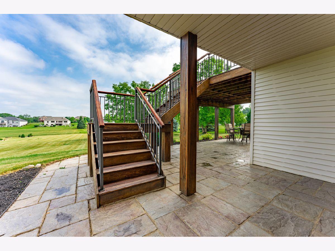
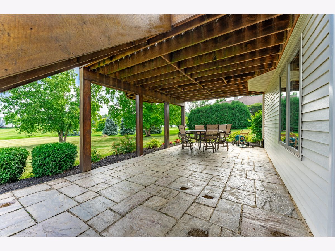
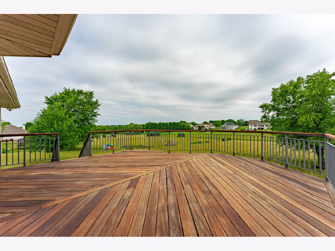
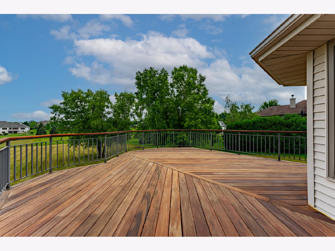
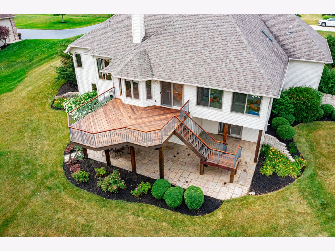
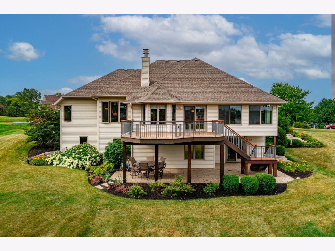
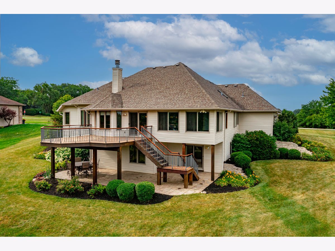
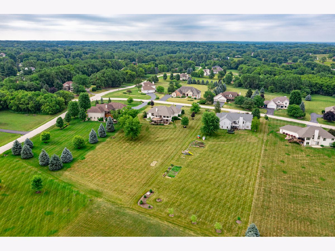
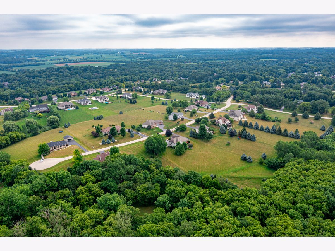
Room Specifics
Total Bedrooms: 4
Bedrooms Above Ground: 4
Bedrooms Below Ground: 0
Dimensions: —
Floor Type: —
Dimensions: —
Floor Type: —
Dimensions: —
Floor Type: —
Full Bathrooms: 2
Bathroom Amenities: —
Bathroom in Basement: 0
Rooms: —
Basement Description: Finished
Other Specifics
| 3 | |
| — | |
| — | |
| — | |
| — | |
| 150X124X395.28X41.82 | |
| — | |
| — | |
| — | |
| — | |
| Not in DB | |
| — | |
| — | |
| — | |
| — |
Tax History
| Year | Property Taxes |
|---|---|
| 2023 | $8,818 |
Contact Agent
Nearby Similar Homes
Nearby Sold Comparables
Contact Agent
Listing Provided By
Berkshire Hathaway HomeServices Starck Real Estate




