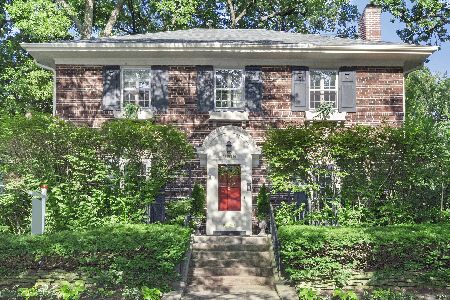728 Central Street, Evanston, Illinois 60201
$905,000
|
Sold
|
|
| Status: | Closed |
| Sqft: | 2,779 |
| Cost/Sqft: | $334 |
| Beds: | 4 |
| Baths: | 4 |
| Year Built: | 1957 |
| Property Taxes: | $21,329 |
| Days On Market: | 2091 |
| Lot Size: | 0,28 |
Description
Light-filled, mid-century modern ranch, nicely set back from street in a coveted NE Evanston neighborhood, just 2.5 blocks from Lighthouse Beach. The bright, open floor plan is perfect for both daily living and entertaining. Soaring cathedral ceilings, skylights, hardwood floors, wood burning fireplaces and desirable split bedroom layout add to the home's style. Private master with attached office. Lower level includes a spacious rec-room, game room, half bath and abundant storage. Paver drive with turn-around and attached two car garage. New tear off roof in 2015 and re-built chimney in 2017. This home sits on a lovely lot in an amazing location just a short walk to the train, beach, NU campus, lakefront path, Orrington school and Noyes Street shops. The current owners are only the second family to own this home which has been well maintained and is in excellent condition. MLS #10699491
Property Specifics
| Single Family | |
| — | |
| Ranch | |
| 1957 | |
| Full | |
| — | |
| No | |
| 0.28 |
| Cook | |
| — | |
| 0 / Not Applicable | |
| None | |
| Lake Michigan | |
| Public Sewer | |
| 10699491 | |
| 11071050040000 |
Nearby Schools
| NAME: | DISTRICT: | DISTANCE: | |
|---|---|---|---|
|
Grade School
Orrington Elementary School |
65 | — | |
|
Middle School
Haven Middle School |
65 | Not in DB | |
|
High School
Evanston Twp High School |
202 | Not in DB | |
Property History
| DATE: | EVENT: | PRICE: | SOURCE: |
|---|---|---|---|
| 8 Oct, 2014 | Sold | $850,000 | MRED MLS |
| 1 Sep, 2014 | Under contract | $869,000 | MRED MLS |
| 28 Aug, 2014 | Listed for sale | $869,000 | MRED MLS |
| 3 Aug, 2020 | Sold | $905,000 | MRED MLS |
| 6 May, 2020 | Under contract | $929,000 | MRED MLS |
| 27 Apr, 2020 | Listed for sale | $929,000 | MRED MLS |
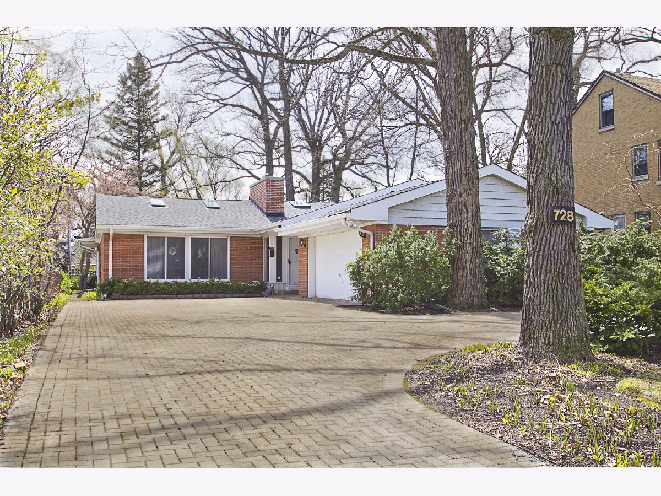
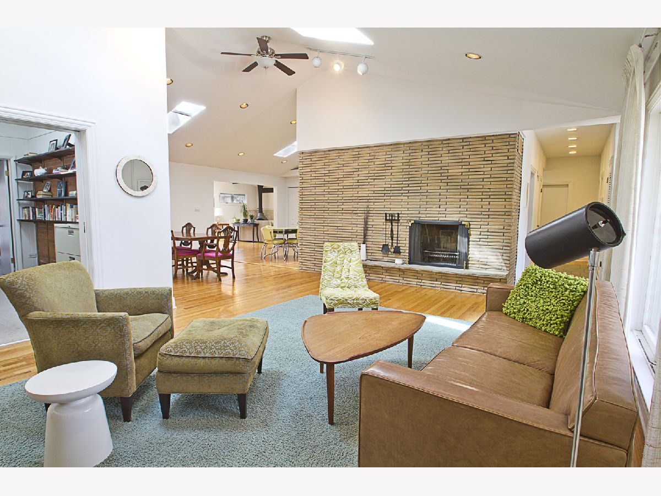
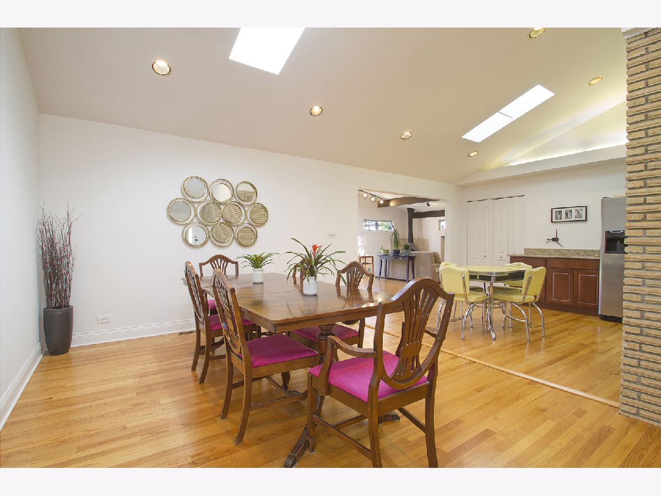
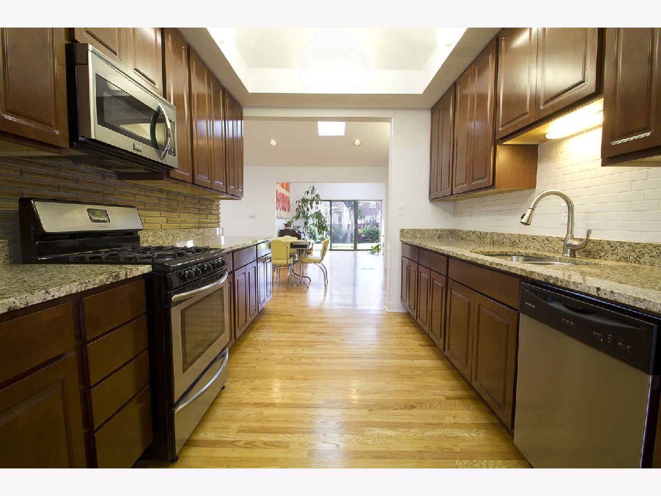
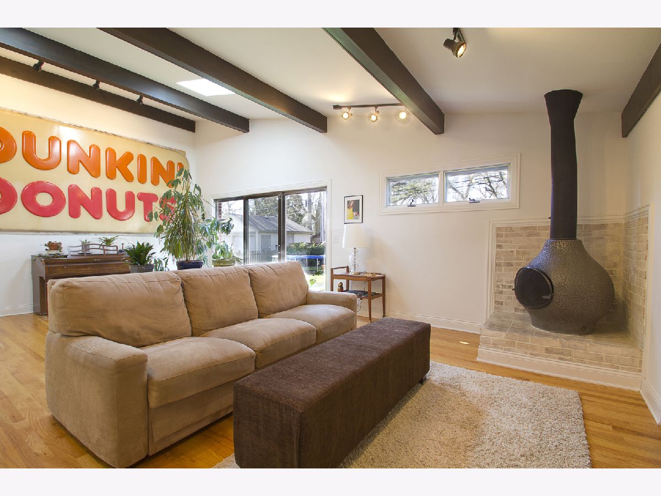
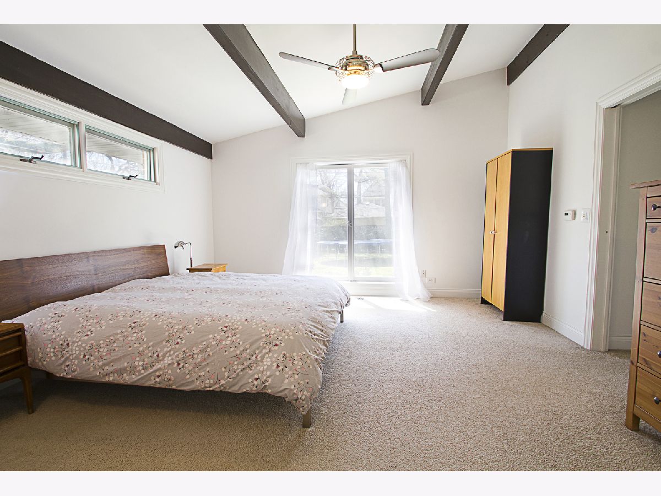
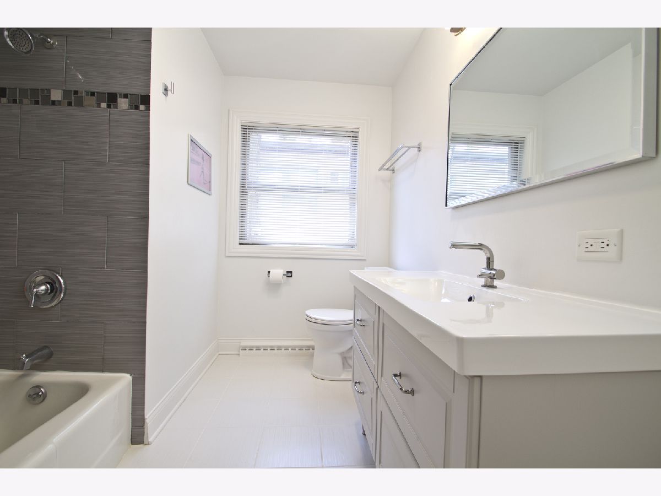
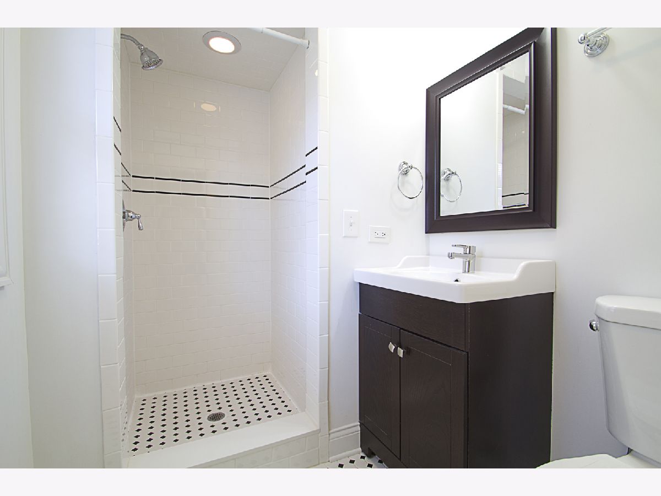
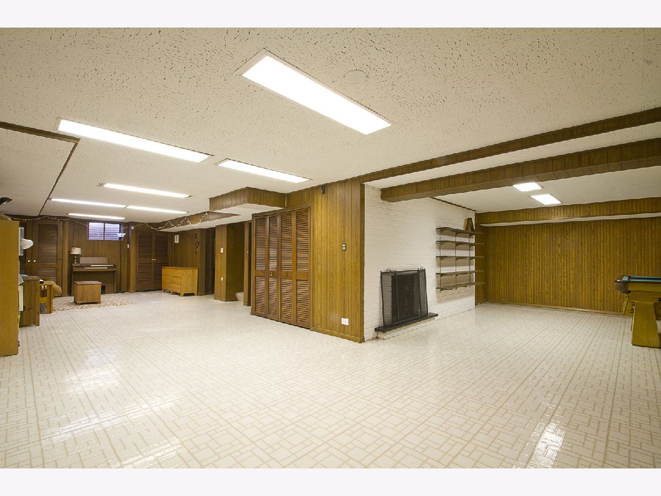
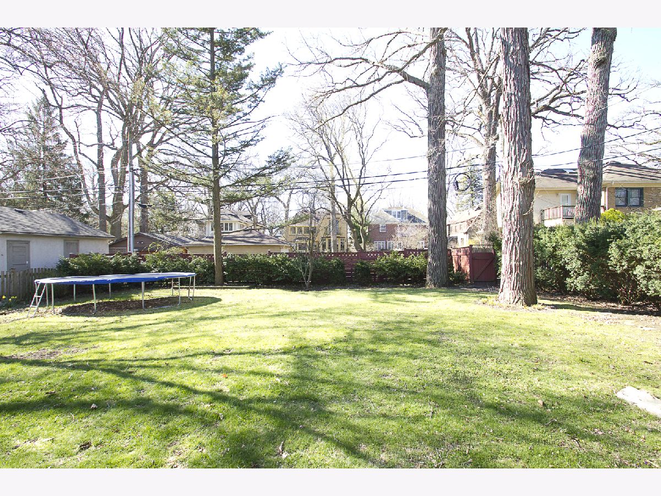
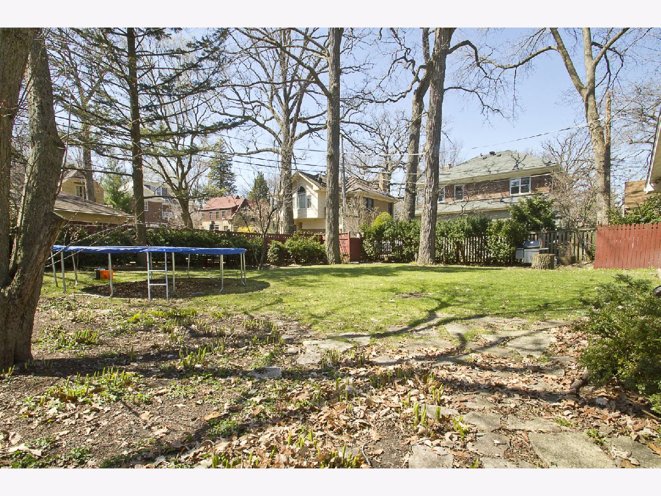
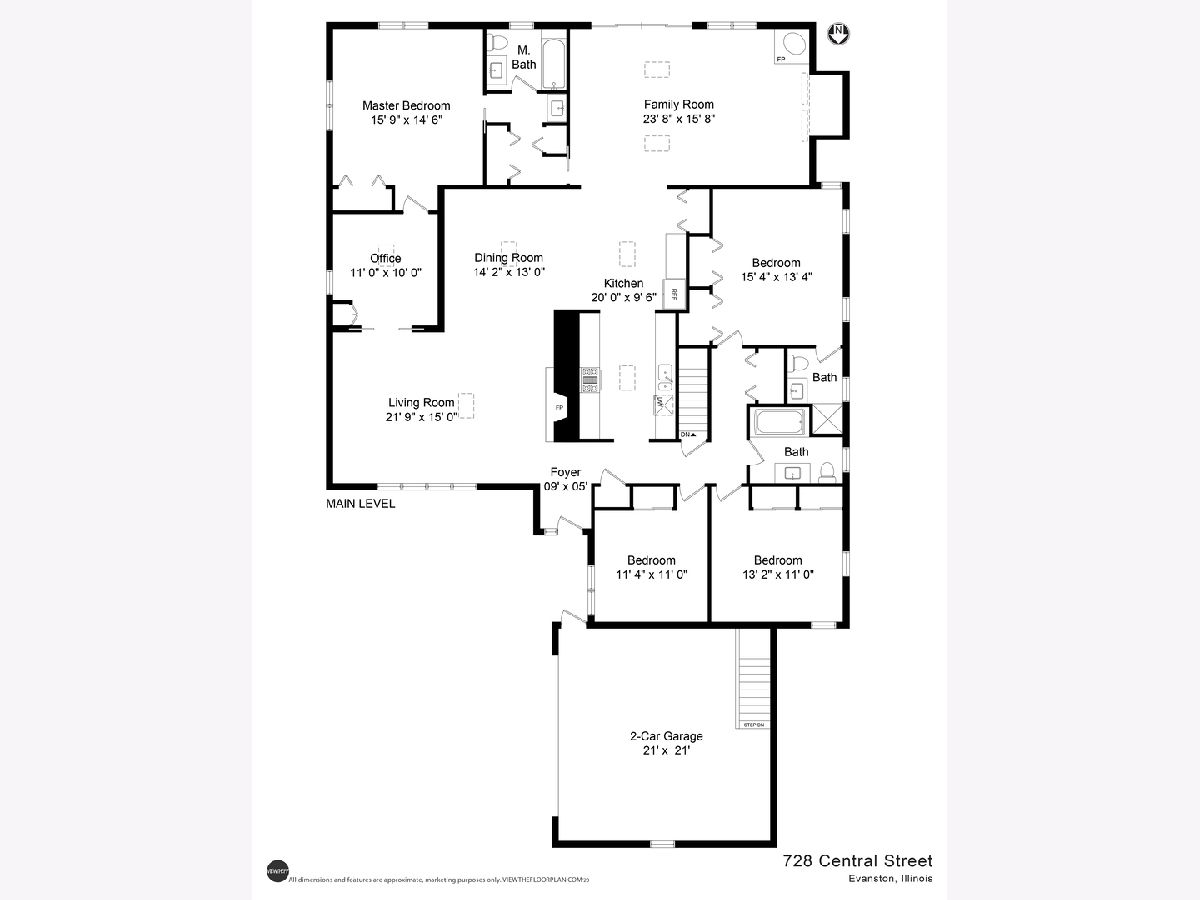
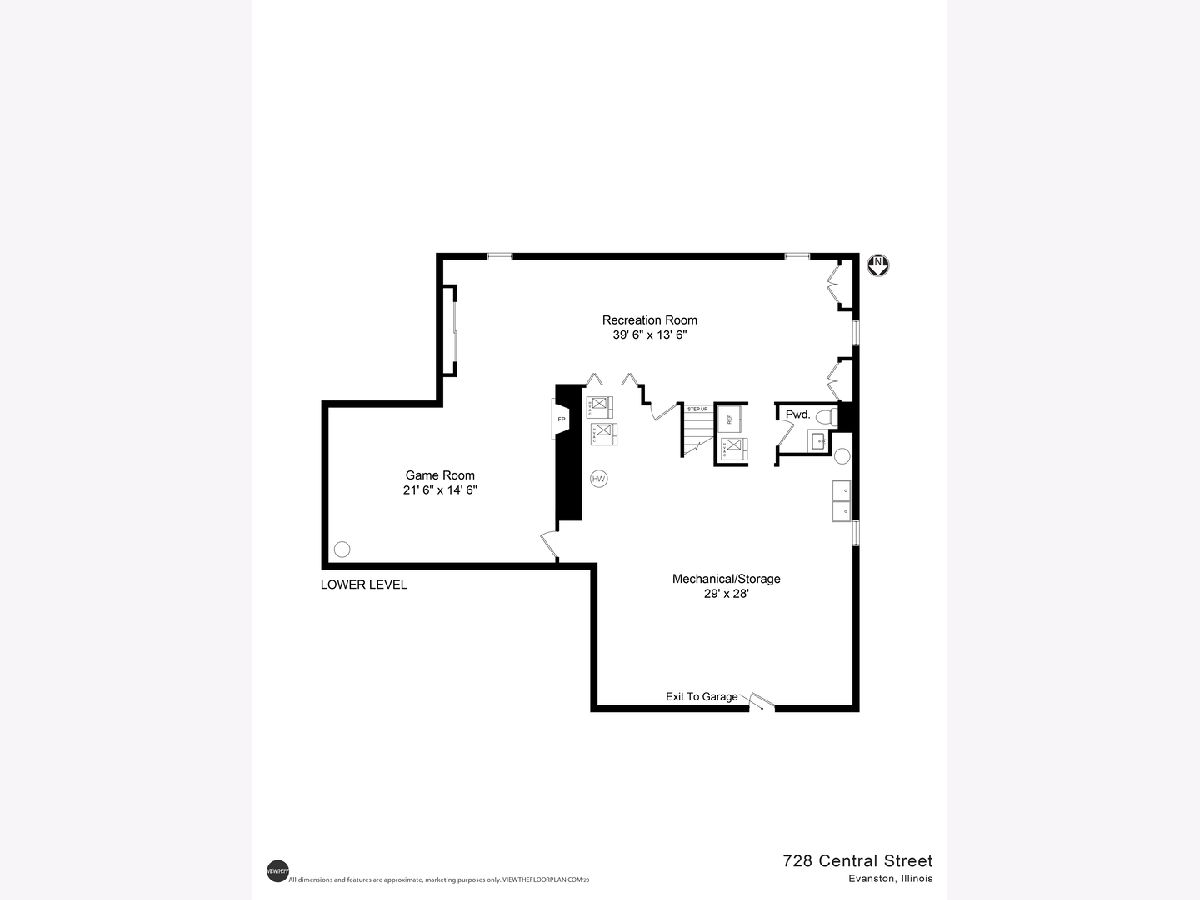
Room Specifics
Total Bedrooms: 4
Bedrooms Above Ground: 4
Bedrooms Below Ground: 0
Dimensions: —
Floor Type: Hardwood
Dimensions: —
Floor Type: Hardwood
Dimensions: —
Floor Type: Hardwood
Full Bathrooms: 4
Bathroom Amenities: —
Bathroom in Basement: 1
Rooms: Recreation Room,Game Room,Utility Room-Lower Level,Office
Basement Description: Finished
Other Specifics
| 2 | |
| — | |
| Brick | |
| — | |
| Fenced Yard | |
| 66 X 185 | |
| Pull Down Stair,Unfinished | |
| Full | |
| Vaulted/Cathedral Ceilings, Skylight(s), Hardwood Floors, First Floor Bedroom, First Floor Laundry, First Floor Full Bath | |
| Range, Microwave, Dishwasher, Refrigerator, Washer, Dryer, Disposal, Stainless Steel Appliance(s) | |
| Not in DB | |
| — | |
| — | |
| — | |
| Wood Burning |
Tax History
| Year | Property Taxes |
|---|---|
| 2014 | $18,148 |
| 2020 | $21,329 |
Contact Agent
Nearby Similar Homes
Nearby Sold Comparables
Contact Agent
Listing Provided By
Metro Realty Inc.






