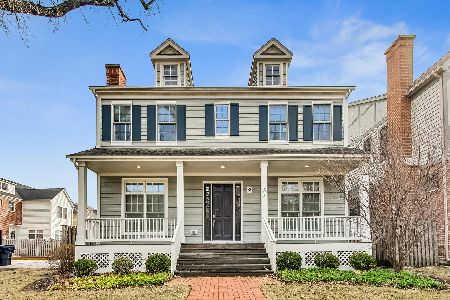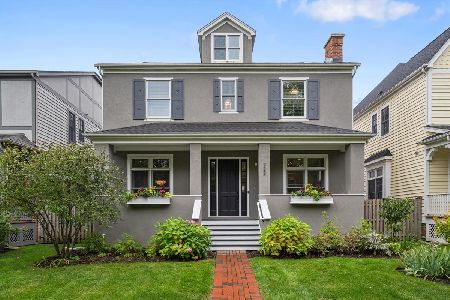728 Lincoln Street, Evanston, Illinois 60201
$1,855,000
|
Sold
|
|
| Status: | Closed |
| Sqft: | 0 |
| Cost/Sqft: | — |
| Beds: | 4 |
| Baths: | 5 |
| Year Built: | 2014 |
| Property Taxes: | $31,131 |
| Days On Market: | 1616 |
| Lot Size: | 0,00 |
Description
Exquisite newer construction luxurious home in NE Evanston, blocks from the lakefront. Beautifully designed quintessential Evanston brick home with modern custom finishes welcomes you with traditional style and grace. The home boasts dark hardwood floors, fine millwork, moldings, and stately built-ins. Gorgeous kitchen with Carrera marble oversized island with seating, honed granite counters, top of the line appliances, and breakfast area streaming with light. The kitchen overlooks the large family room with a wood burning fireplace. Separate dining room, butler's pantry, and office complete the first floor's perfect flow. Relax in the spacious primary suite and spa-like bathroom. Additionally, the second floor features three more bedrooms with en-suite bathrooms, and a laundry room. The finished basement with 12' ceilings has a recreation room, exercise room, 5th bedroom and full bath, and storage room. Entertain or retreat in the backyard oasis complete with fire pit, deck, and patio, as well as lush landscaping. More than ample storage including a mudroom with built-ins and closet. Above the two car garage is a coach house with kitchen and full bath, perfect for a separate office or in-law suite. You can't ask for a better location! Walk to Lighthouse beach, Northwestern University, downtown Evanston, schools, and trains.
Property Specifics
| Single Family | |
| — | |
| Georgian | |
| 2014 | |
| Full | |
| — | |
| No | |
| — |
| Cook | |
| — | |
| — / Not Applicable | |
| None | |
| Lake Michigan | |
| Public Sewer | |
| 11189611 | |
| 11071100380000 |
Nearby Schools
| NAME: | DISTRICT: | DISTANCE: | |
|---|---|---|---|
|
Grade School
Orrington Elementary School |
65 | — | |
|
Middle School
Haven Middle School |
65 | Not in DB | |
|
High School
Evanston Twp High School |
202 | Not in DB | |
Property History
| DATE: | EVENT: | PRICE: | SOURCE: |
|---|---|---|---|
| 22 Nov, 2021 | Sold | $1,855,000 | MRED MLS |
| 24 Oct, 2021 | Under contract | $1,795,000 | MRED MLS |
| — | Last price change | $1,825,000 | MRED MLS |
| 16 Aug, 2021 | Listed for sale | $1,825,000 | MRED MLS |
| 23 Jun, 2025 | Sold | $2,200,000 | MRED MLS |
| 12 Apr, 2025 | Under contract | $2,340,000 | MRED MLS |
| 10 Mar, 2025 | Listed for sale | $2,340,000 | MRED MLS |

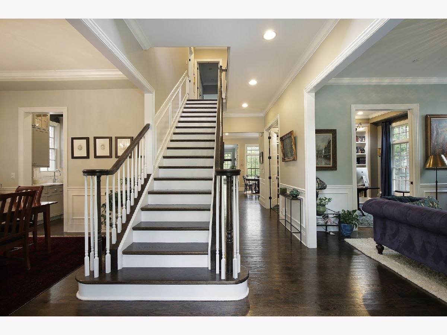
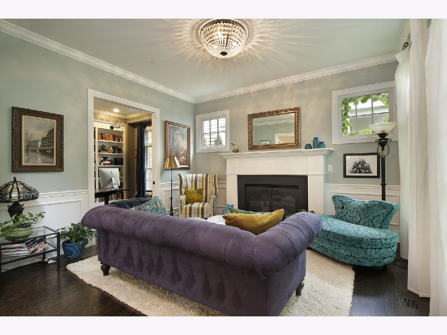
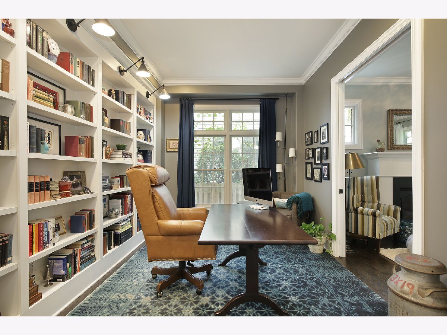
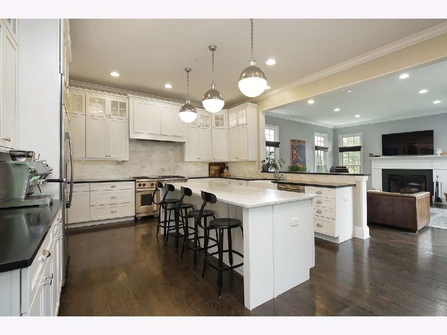
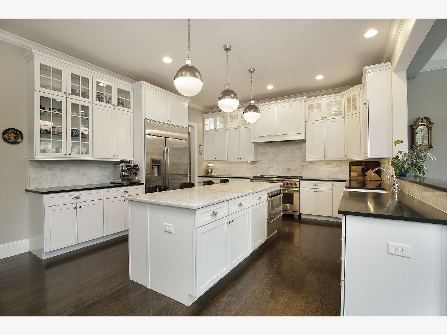
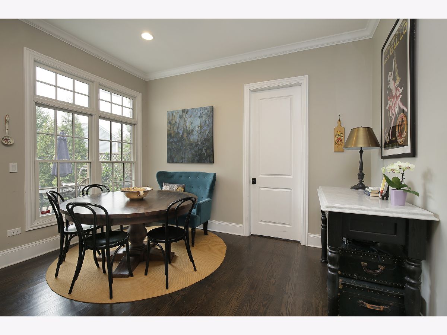
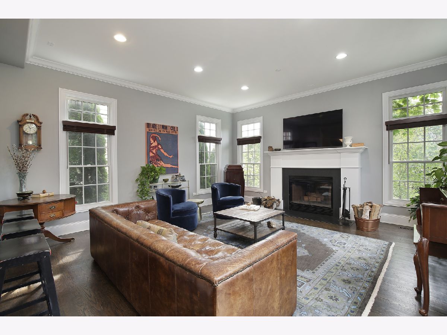
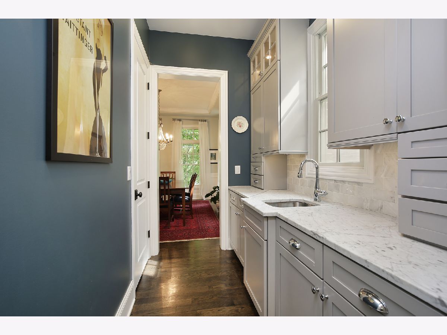
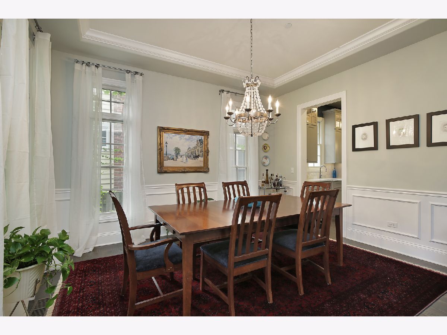
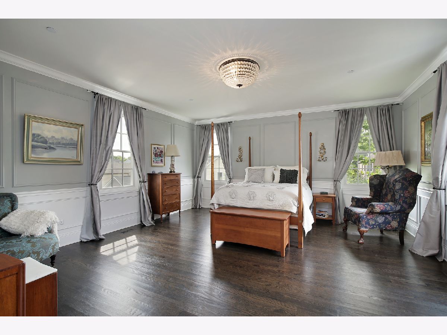
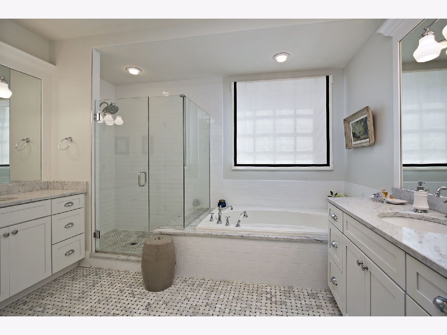
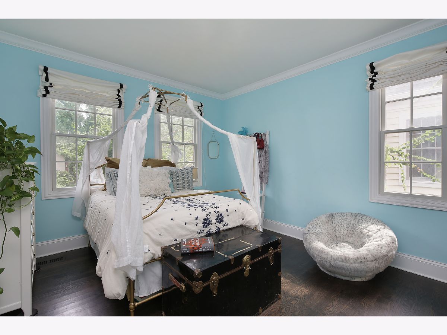
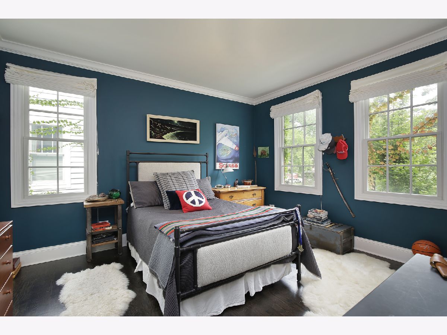
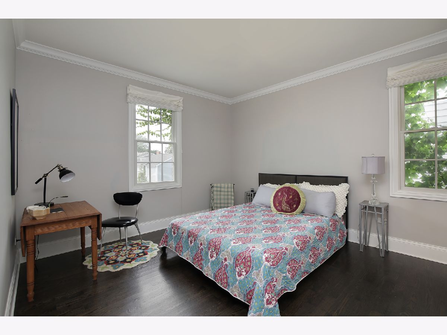
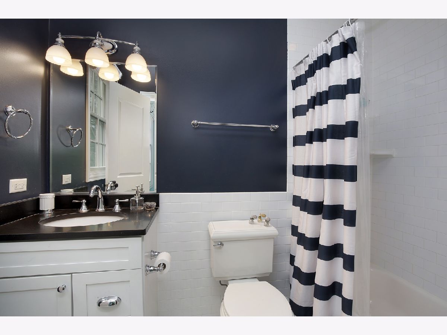
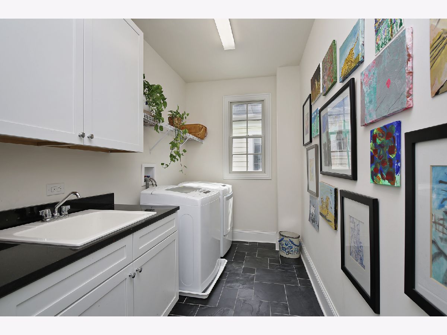
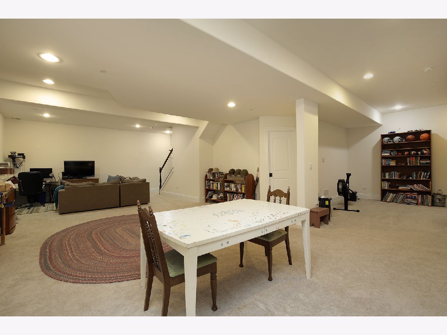
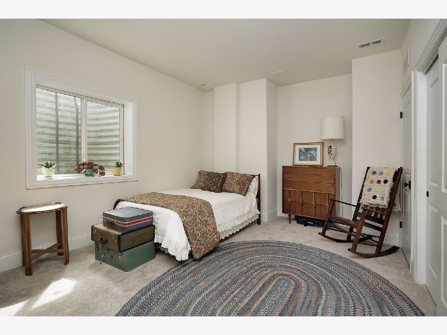
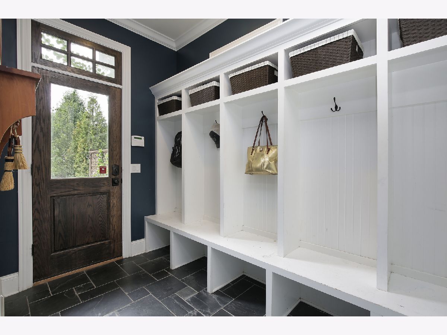
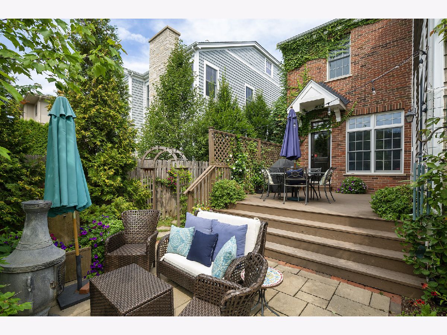
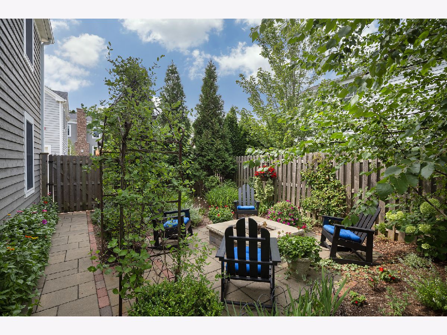
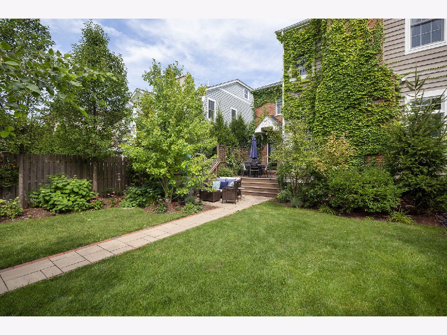
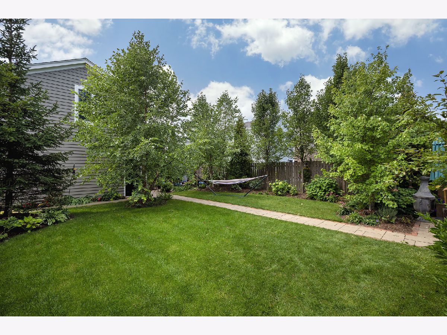
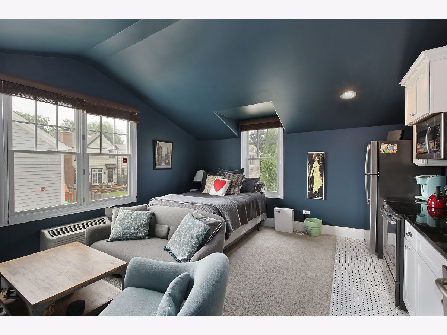
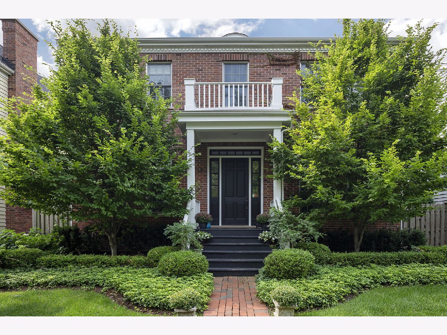
Room Specifics
Total Bedrooms: 5
Bedrooms Above Ground: 4
Bedrooms Below Ground: 1
Dimensions: —
Floor Type: Hardwood
Dimensions: —
Floor Type: Hardwood
Dimensions: —
Floor Type: Hardwood
Dimensions: —
Floor Type: —
Full Bathrooms: 5
Bathroom Amenities: Separate Shower,Double Sink,Soaking Tub
Bathroom in Basement: 1
Rooms: Bedroom 5,Breakfast Room,Deck,Exercise Room,Mud Room,Office,Recreation Room,Suite,Storage
Basement Description: Partially Finished
Other Specifics
| 2 | |
| Concrete Perimeter | |
| — | |
| Deck, Patio, Storms/Screens, Fire Pit | |
| Fenced Yard,Landscaped | |
| 44 X 164 | |
| — | |
| Full | |
| Hardwood Floors, In-Law Arrangement, Second Floor Laundry, Built-in Features, Walk-In Closet(s), Bookcases, Ceiling - 10 Foot, Open Floorplan, Special Millwork, Separate Dining Room | |
| Range, Microwave, Dishwasher, Refrigerator, Washer, Dryer, Disposal, Stainless Steel Appliance(s), Cooktop, Range Hood | |
| Not in DB | |
| Curbs, Sidewalks, Street Lights, Street Paved | |
| — | |
| — | |
| Wood Burning, Gas Log, Gas Starter |
Tax History
| Year | Property Taxes |
|---|---|
| 2021 | $31,131 |
| 2025 | $45,739 |
Contact Agent
Nearby Similar Homes
Nearby Sold Comparables
Contact Agent
Listing Provided By
Jameson Sotheby's International Realty





