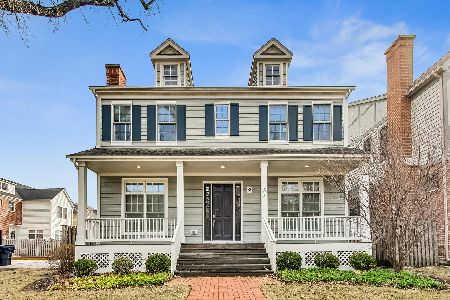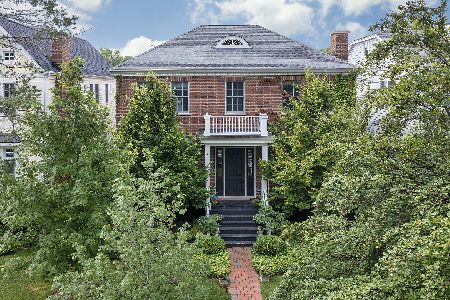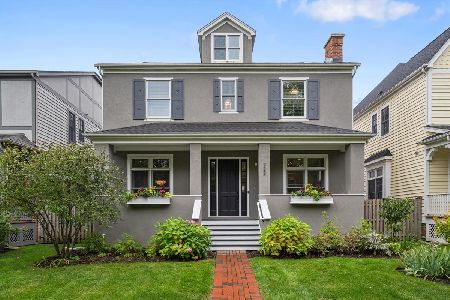2350 Orrington Avenue, Evanston, Illinois 60201
$1,490,000
|
Sold
|
|
| Status: | Closed |
| Sqft: | 5,267 |
| Cost/Sqft: | $303 |
| Beds: | 4 |
| Baths: | 5 |
| Year Built: | 2018 |
| Property Taxes: | $0 |
| Days On Market: | 2766 |
| Lot Size: | 0,00 |
Description
Gorgeous new construction by North Shore Builders. Home features open, spacious floor plan w/high end finishes. Gracious center entry leads to formal LR & DR w/coffered ceiling. Custom gourmet kit opens to spacious FR and overlooks lovely bluestone terrace & fenced yard. Kitchen equipped w/Viking appliances, quartz countertops, walk-in pantry & Butler's pantry. Private study features beamed ceilings & fpl. 2nd flr includes stunning master w/spacious BR, walk-in closets, & huge master bath w/dual vanities, walk-in shower w/multi-spray spa, soaking tub, heated flrs; 2nd & 3rd BRs w/ample closet space and "jack & jill" bath; 4th BR w/ensuite bath; terrific lofted space for 2nd floor FR, kids study area, or playroom. Large, finished basement incl huge rec/media rm & 5th BR w/full bath. 10' ceiling in basement & 1st fl; 9' ceiling in 2nd fl. Energy efficient w/smart home features. Corner lot gives home wonderful light. Orrington School, beach, NU, transportation all 1-3 blocks. Perfection!
Property Specifics
| Single Family | |
| — | |
| Colonial | |
| 2018 | |
| Full | |
| — | |
| No | |
| — |
| Cook | |
| — | |
| 0 / Not Applicable | |
| None | |
| Lake Michigan,Public | |
| Public Sewer, Sewer-Storm | |
| 09994987 | |
| 11071100470000 |
Nearby Schools
| NAME: | DISTRICT: | DISTANCE: | |
|---|---|---|---|
|
Grade School
Orrington Elementary School |
65 | — | |
|
Middle School
Haven Middle School |
65 | Not in DB | |
|
High School
Evanston Twp High School |
202 | Not in DB | |
Property History
| DATE: | EVENT: | PRICE: | SOURCE: |
|---|---|---|---|
| 3 Aug, 2018 | Sold | $1,490,000 | MRED MLS |
| 5 Jul, 2018 | Under contract | $1,595,000 | MRED MLS |
| 22 Jun, 2018 | Listed for sale | $1,595,000 | MRED MLS |
Room Specifics
Total Bedrooms: 5
Bedrooms Above Ground: 4
Bedrooms Below Ground: 1
Dimensions: —
Floor Type: Carpet
Dimensions: —
Floor Type: Carpet
Dimensions: —
Floor Type: Carpet
Dimensions: —
Floor Type: —
Full Bathrooms: 5
Bathroom Amenities: Separate Shower,Double Sink,Soaking Tub
Bathroom in Basement: 1
Rooms: Study,Foyer,Bedroom 5,Loft
Basement Description: Partially Finished
Other Specifics
| 2 | |
| Concrete Perimeter | |
| Concrete | |
| Deck | |
| — | |
| 106 X 70 | |
| Unfinished | |
| Full | |
| Hardwood Floors, Second Floor Laundry | |
| Range, Microwave, Dishwasher, Refrigerator, Disposal, Stainless Steel Appliance(s), Built-In Oven, Range Hood | |
| Not in DB | |
| Sidewalks, Street Lights, Street Paved | |
| — | |
| — | |
| Gas Log |
Tax History
| Year | Property Taxes |
|---|
Contact Agent
Nearby Similar Homes
Nearby Sold Comparables
Contact Agent
Listing Provided By
Berkshire Hathaway HomeServices KoenigRubloff











