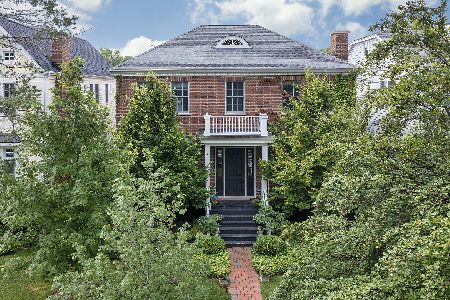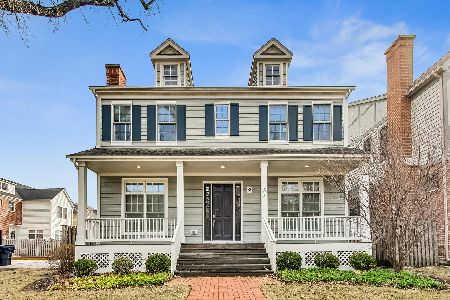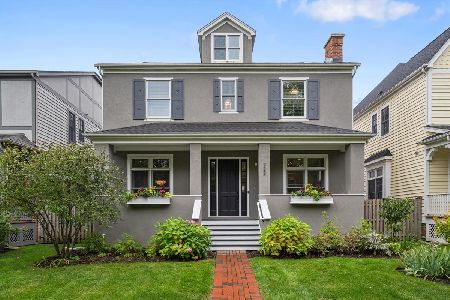708 Lincoln Street, Evanston, Illinois 60201
$1,895,000
|
Sold
|
|
| Status: | Closed |
| Sqft: | 5,273 |
| Cost/Sqft: | $359 |
| Beds: | 4 |
| Baths: | 6 |
| Year Built: | 2014 |
| Property Taxes: | $27,324 |
| Days On Market: | 1759 |
| Lot Size: | 0,17 |
Description
Move right into this better than new 5 + bedroom customized and luxurious home, place your furniture, and enjoy life to its fullest. Extensive upgrades were selected during construction, and owner enhancements make it move-in ready. Bright 2-story entryway, custom millwork including traditional living room mantle, crown molding, coffered ceilings, built-in bookshelves, and the gleaming hardwood floors elevate this home to a new level. The top-of-the-line kitchen is a dream come true: 42' high white cabinets, honed Carrera marble counters, stainless steel appliances including Wolf 6 burner plus grill range, and Butler pantry. Comfortable seating includes center island and spacious breakfast room. Relax in the open family room with gas fireplace, 3 sides of windows, and sliding doors to the deck. The master bedroom offers a quiet retreat with walk-in closet and luxurious bath with 2 vanities, bathtub, shower with rain and body jets, and heated floors. Two bedrooms have a convenient Jack & Jill bath with 2 separated vanities. The 4th bedroom has a private bath. Second-floor laundry. Rec room, bar/kitchenette, media/exercise room, 5th bedroom, and full bath complete lower level. Enjoy life outdoors, day and night, relaxing by the exterior backyard fireplace perfect for family living and entertaining. With kitchen and full bath, the coach house is ideal as a separate office or an in-law suite. All this is in the ultimate location by Lighthouse Beach, Northwestern, downtown Evanston, easy access to CTA.
Property Specifics
| Single Family | |
| — | |
| — | |
| 2014 | |
| — | |
| — | |
| No | |
| 0.17 |
| Cook | |
| — | |
| — / Not Applicable | |
| — | |
| — | |
| — | |
| 11032298 | |
| 11071100420000 |
Nearby Schools
| NAME: | DISTRICT: | DISTANCE: | |
|---|---|---|---|
|
Grade School
Orrington Elementary School |
65 | — | |
|
Middle School
Haven Middle School |
65 | Not in DB | |
|
High School
Evanston Twp High School |
202 | Not in DB | |
Property History
| DATE: | EVENT: | PRICE: | SOURCE: |
|---|---|---|---|
| 17 Jun, 2021 | Sold | $1,895,000 | MRED MLS |
| 1 Apr, 2021 | Under contract | $1,895,000 | MRED MLS |
| 25 Mar, 2021 | Listed for sale | $1,895,000 | MRED MLS |
| 27 Jun, 2025 | Sold | $2,225,000 | MRED MLS |
| 28 Apr, 2025 | Under contract | $2,295,000 | MRED MLS |
| 31 Mar, 2025 | Listed for sale | $2,295,000 | MRED MLS |
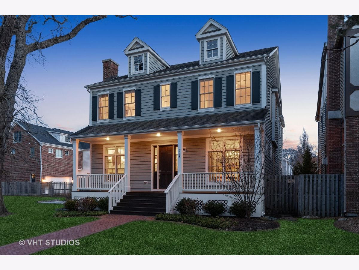
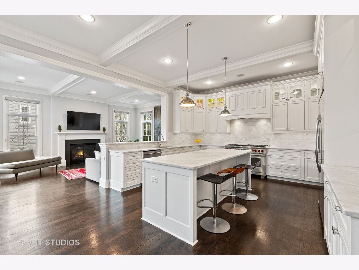
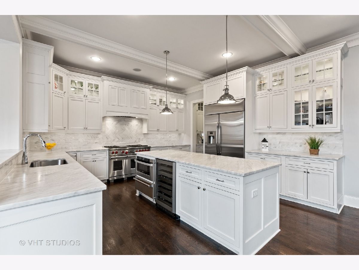
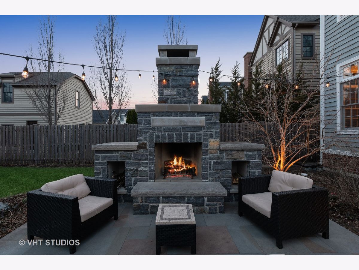
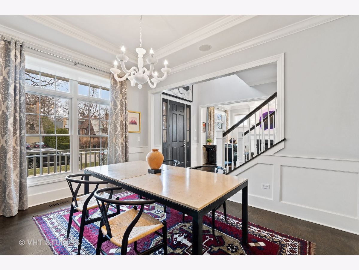
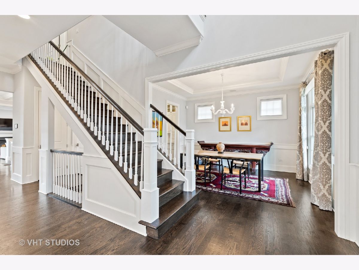
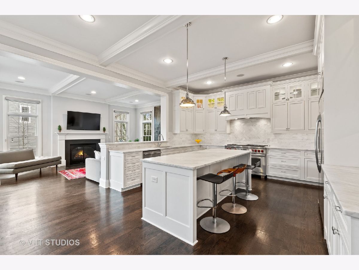
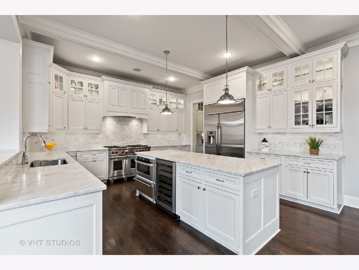
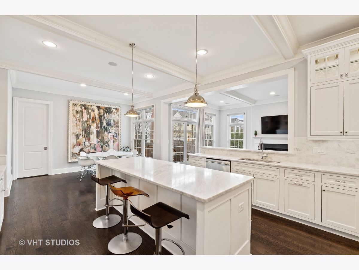
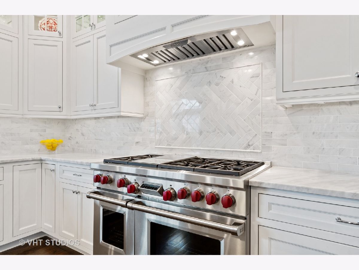
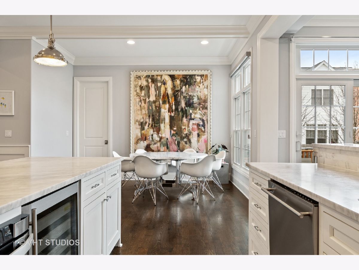
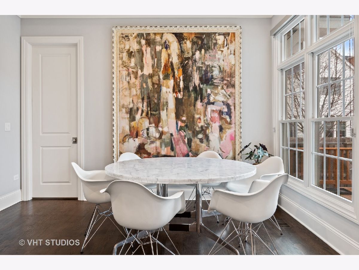
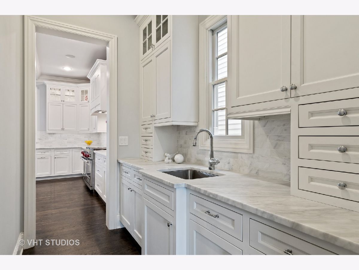
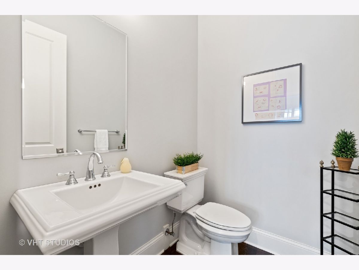
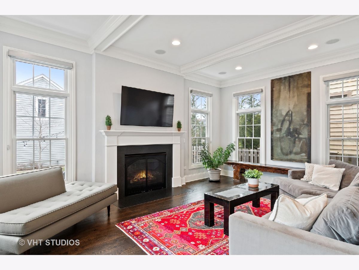
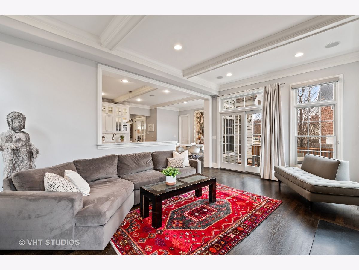
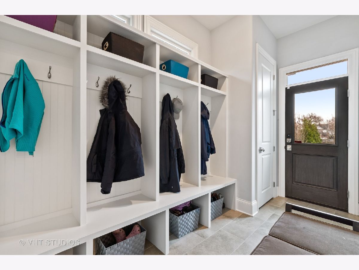
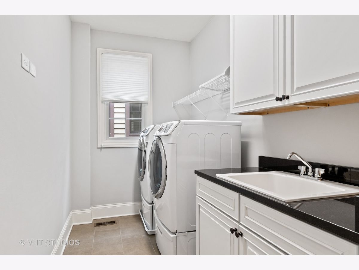
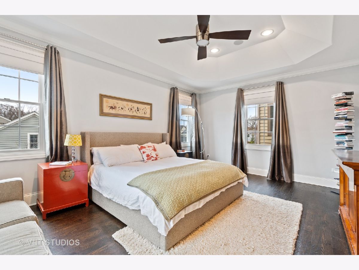
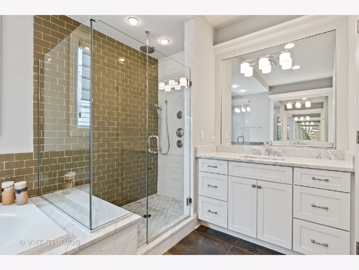
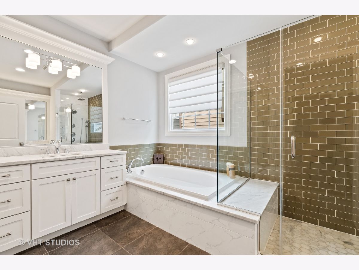
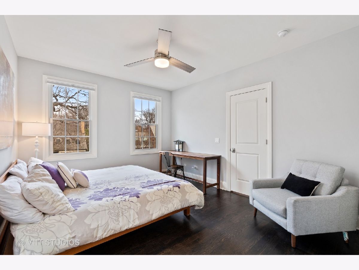
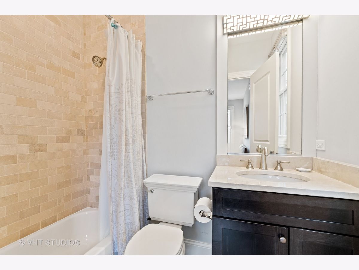
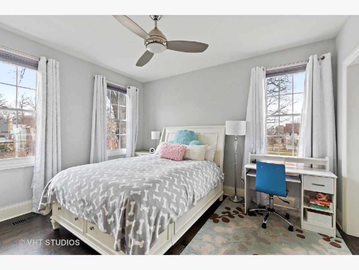
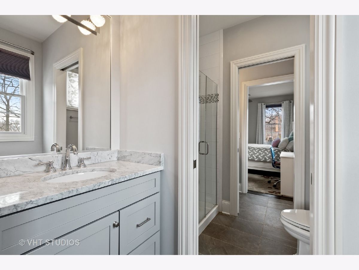
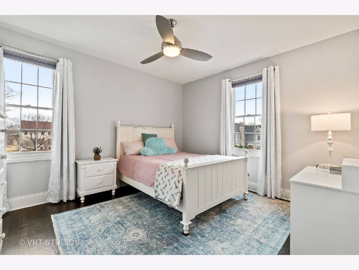
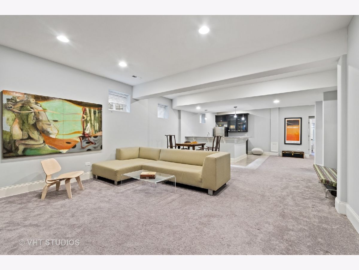
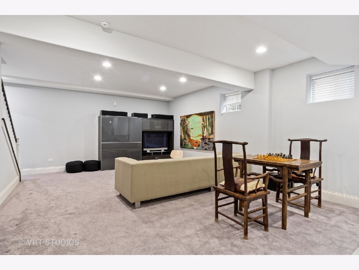
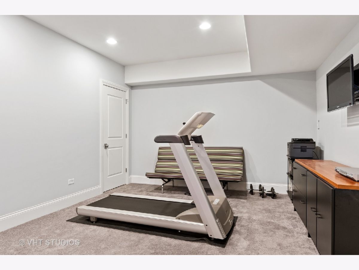
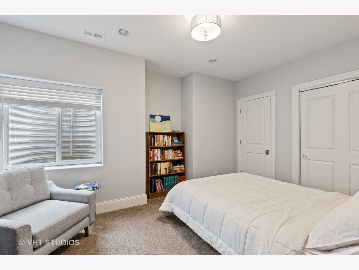
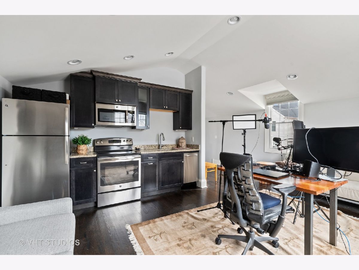
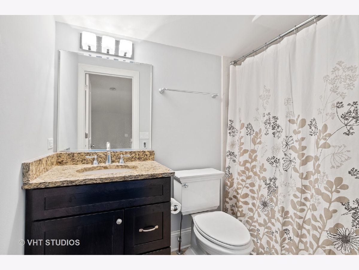
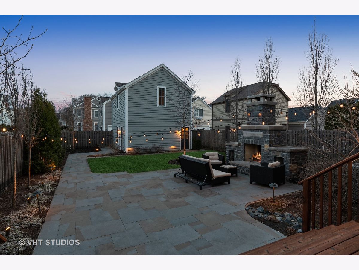
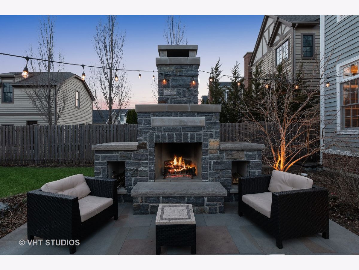
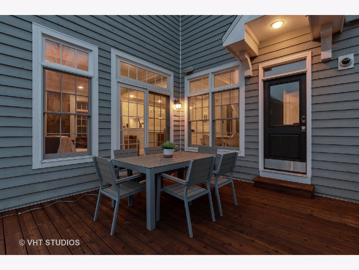
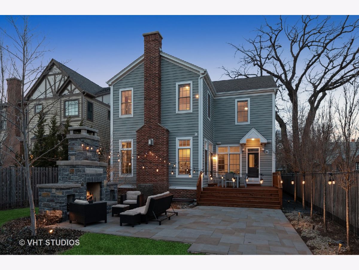
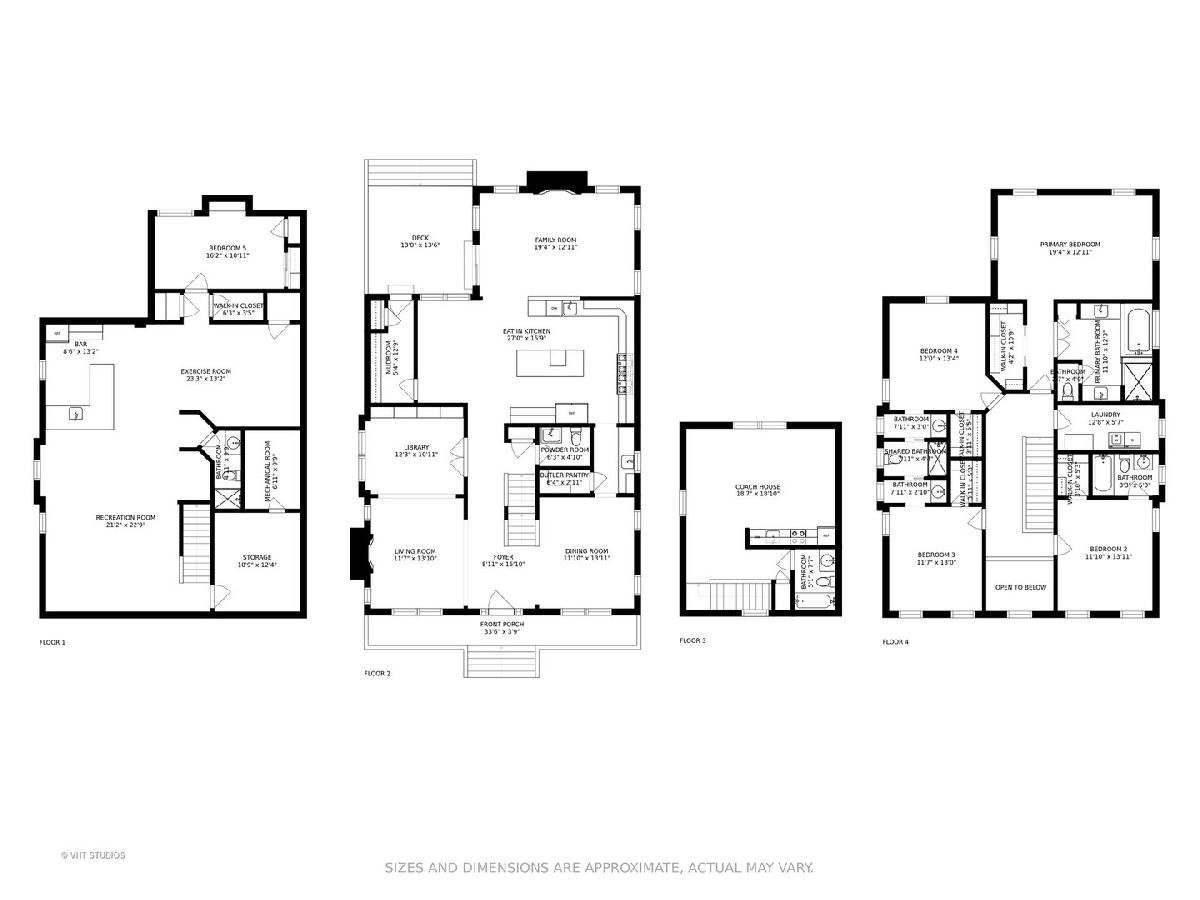
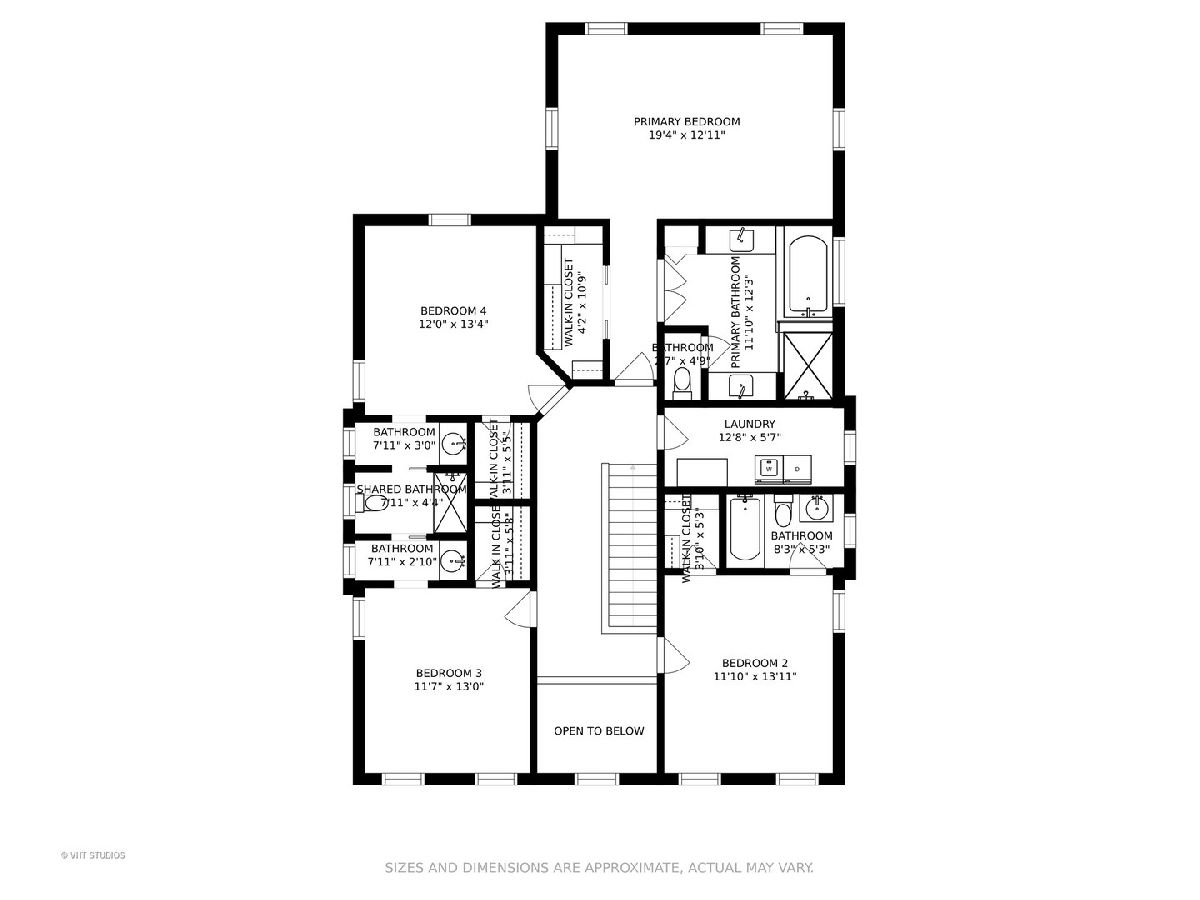
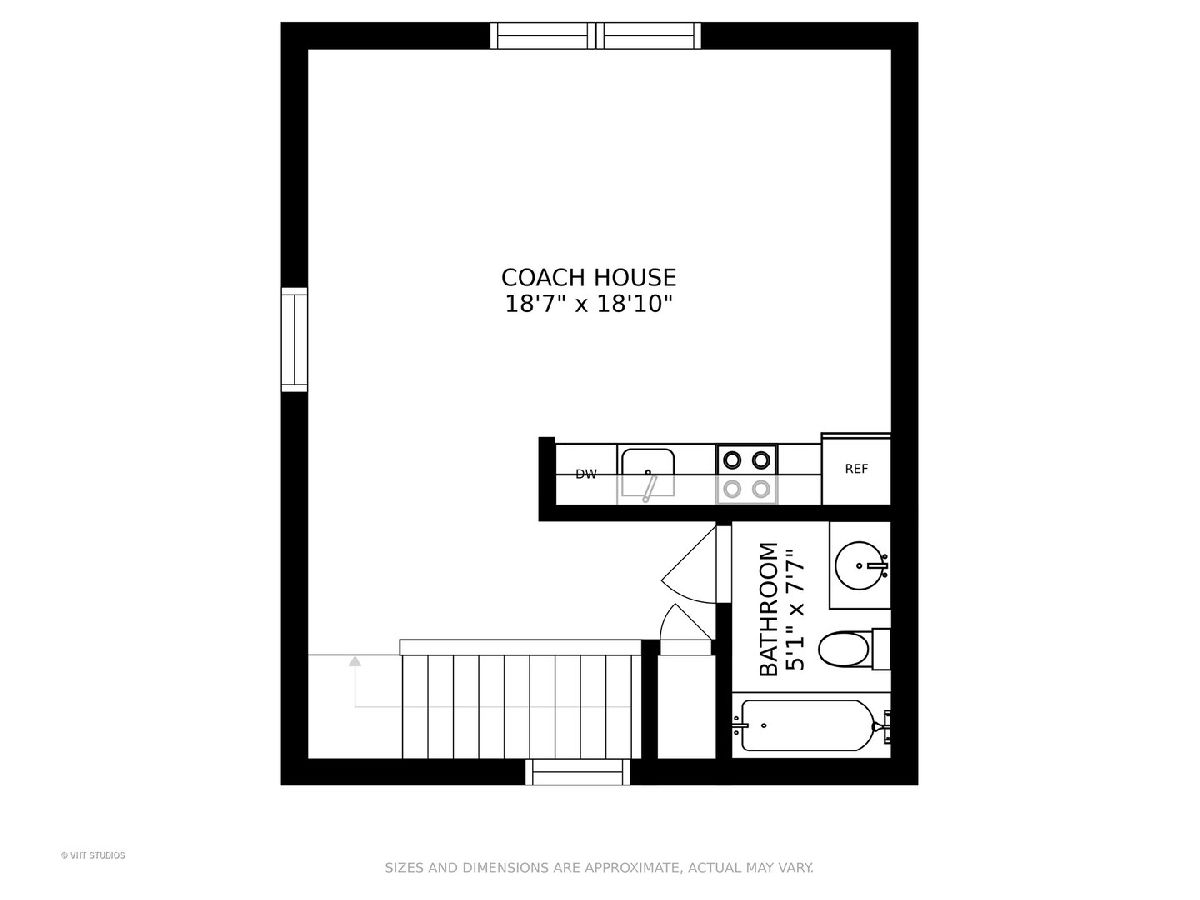
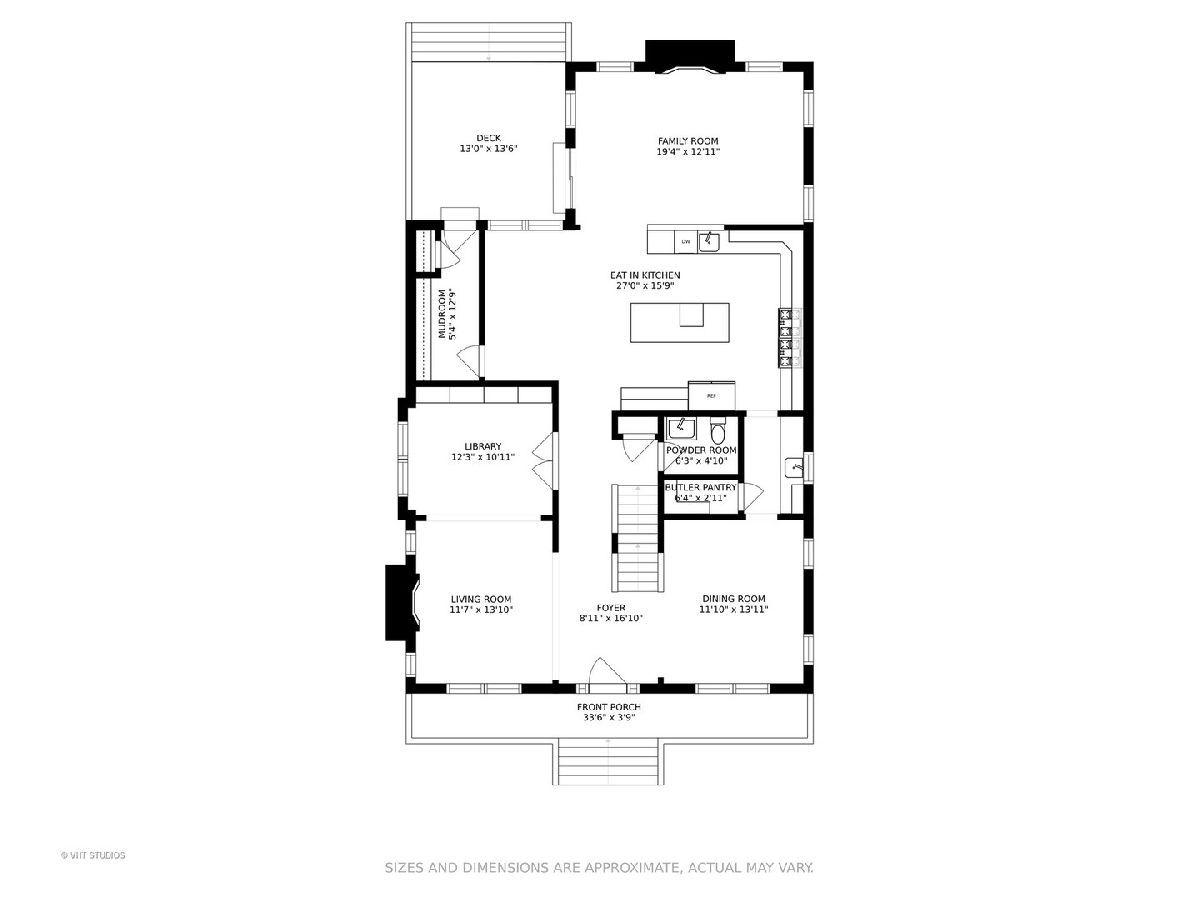
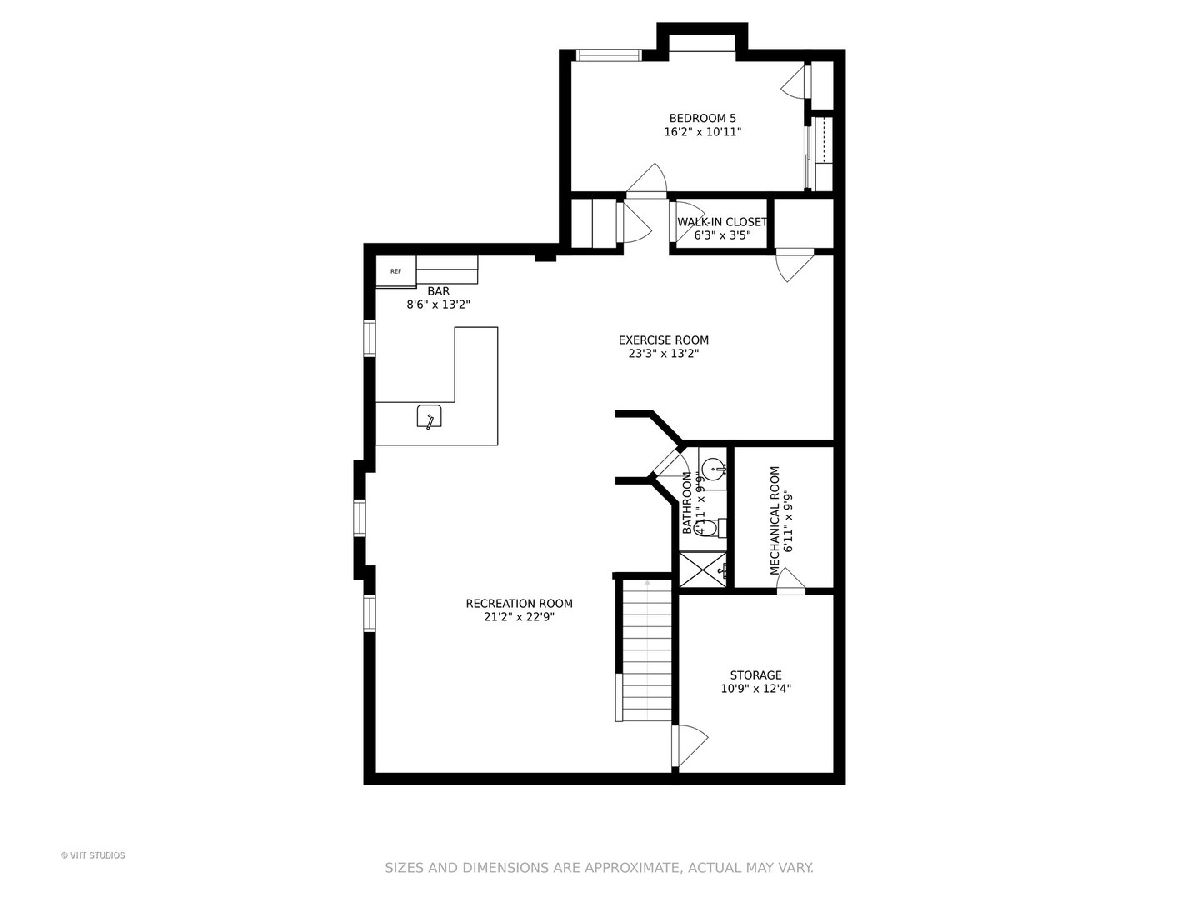
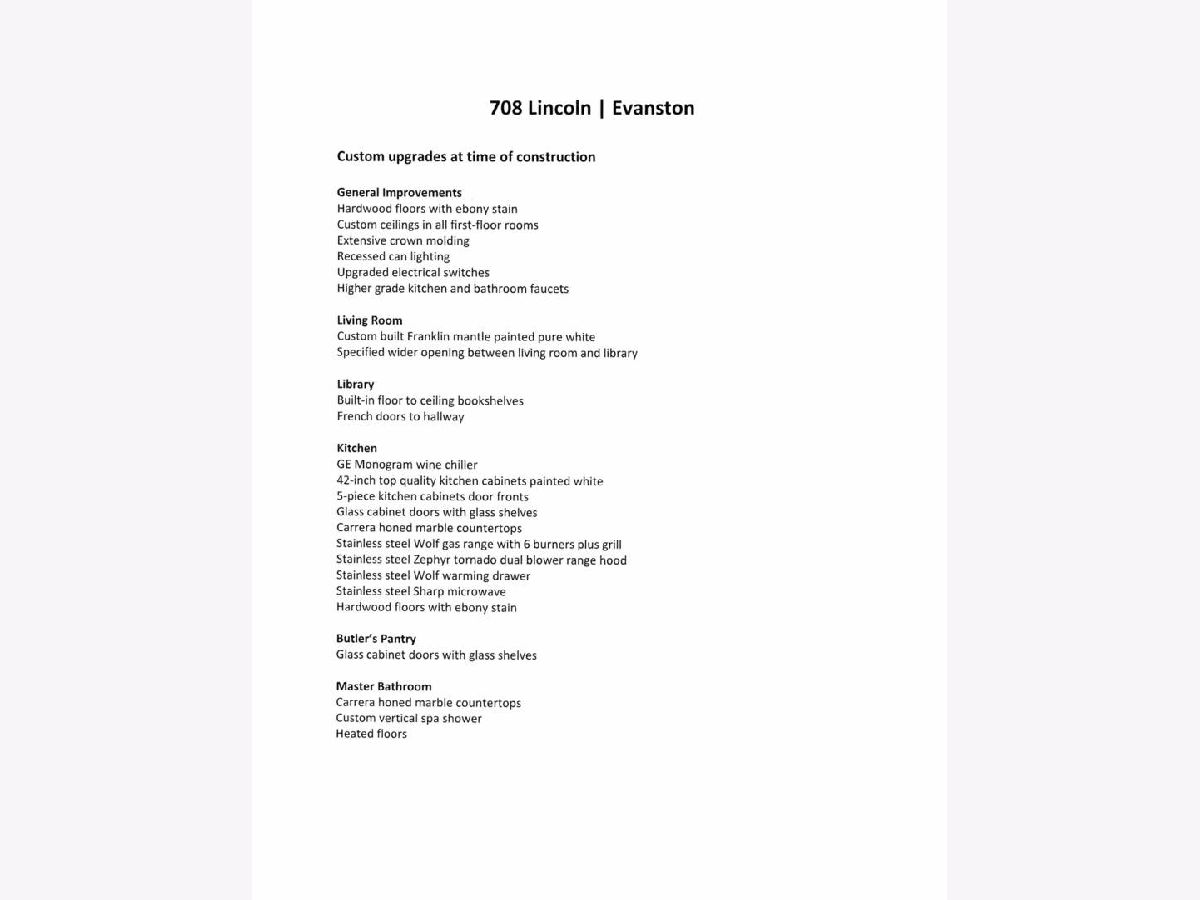
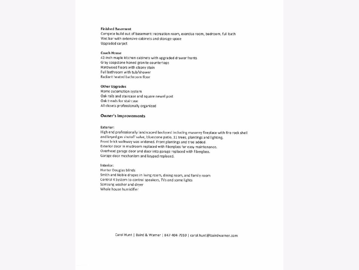
Room Specifics
Total Bedrooms: 5
Bedrooms Above Ground: 4
Bedrooms Below Ground: 1
Dimensions: —
Floor Type: —
Dimensions: —
Floor Type: —
Dimensions: —
Floor Type: —
Dimensions: —
Floor Type: —
Full Bathrooms: 6
Bathroom Amenities: Separate Shower,Double Sink,Full Body Spray Shower,Soaking Tub
Bathroom in Basement: 1
Rooms: —
Basement Description: Partially Finished,Rec/Family Area,Storage Space
Other Specifics
| 2 | |
| — | |
| Concrete,Off Alley | |
| — | |
| — | |
| 44 X 164 | |
| — | |
| — | |
| — | |
| — | |
| Not in DB | |
| — | |
| — | |
| — | |
| — |
Tax History
| Year | Property Taxes |
|---|---|
| 2021 | $27,324 |
| 2025 | $34,440 |
Contact Agent
Nearby Similar Homes
Nearby Sold Comparables
Contact Agent
Listing Provided By
Baird & Warner





