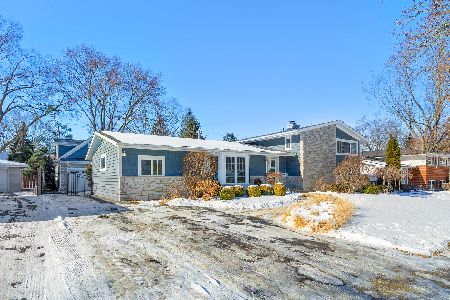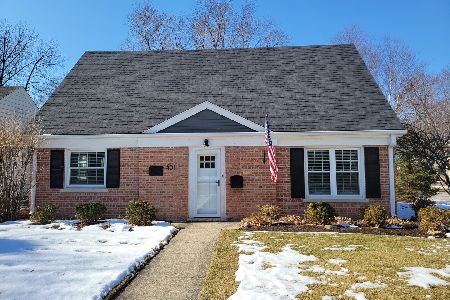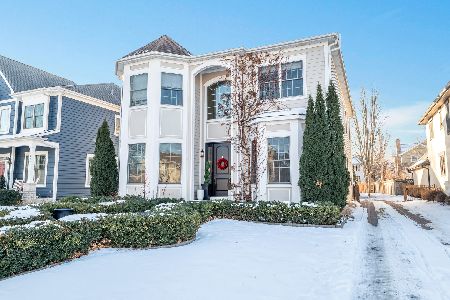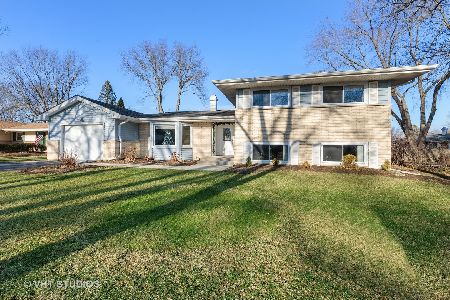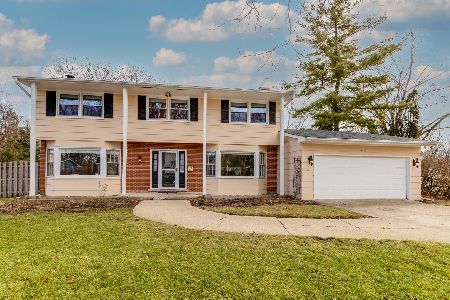753 7th Avenue, Libertyville, Illinois 60048
$384,000
|
Sold
|
|
| Status: | Closed |
| Sqft: | 2,172 |
| Cost/Sqft: | $177 |
| Beds: | 3 |
| Baths: | 2 |
| Year Built: | 1960 |
| Property Taxes: | $8,049 |
| Days On Market: | 1800 |
| Lot Size: | 0,00 |
Description
Move right in to this picture perfect ADORABLE 3+1 bedroom, 2 bath ranch. The red door greets you warmly as you enter into the welcoming foyer. The bright family room boasts a bay window that floods the room with natural light while you cozy up to a fire in the wood burning fireplace. The updated kitchen with SS appliances, brand new fridge and island is wonderful place to cook and entertain. Huge bay window in the kitchen overlook the expansive fully fenced backyard. Off the kitchen, you will find the dining room which has doors leading out to the backyard. The primary bedroom has an updated ensuite bath and abundant closet space. There are 2 additional nice sized bedrooms. One has a Murphy bed that is included with the home. Travel downstairs and you will be greeted with a fabulous additional living space as well as a 4th bedroom and bonus room currently used as a gym. New washer/dryer,mechanicals and additional storage can also be found on the lower level. Newer roof and electrical box replaced in the last 4 years. Home also has a NEST thermostat. 1 car attached garage with and extra wide driveway to fit 2 side by side cars complete this wonderful home. Great location--steps from Copeland School! Hurry-- this will sell fast!
Property Specifics
| Single Family | |
| — | |
| Ranch | |
| 1960 | |
| Partial | |
| — | |
| No | |
| — |
| Lake | |
| Valley Park | |
| 0 / Not Applicable | |
| None | |
| Public | |
| Public Sewer | |
| 10998412 | |
| 11223090030000 |
Nearby Schools
| NAME: | DISTRICT: | DISTANCE: | |
|---|---|---|---|
|
Grade School
Copeland Manor Elementary School |
70 | — | |
|
Middle School
Highland Middle School |
70 | Not in DB | |
|
High School
Libertyville High School |
128 | Not in DB | |
Property History
| DATE: | EVENT: | PRICE: | SOURCE: |
|---|---|---|---|
| 22 Oct, 2012 | Sold | $320,000 | MRED MLS |
| 12 Sep, 2012 | Under contract | $325,000 | MRED MLS |
| 11 Sep, 2012 | Listed for sale | $325,000 | MRED MLS |
| 21 Jul, 2015 | Under contract | $0 | MRED MLS |
| 16 Jul, 2015 | Listed for sale | $0 | MRED MLS |
| 6 May, 2021 | Sold | $384,000 | MRED MLS |
| 23 Mar, 2021 | Under contract | $384,000 | MRED MLS |
| 22 Mar, 2021 | Listed for sale | $384,000 | MRED MLS |

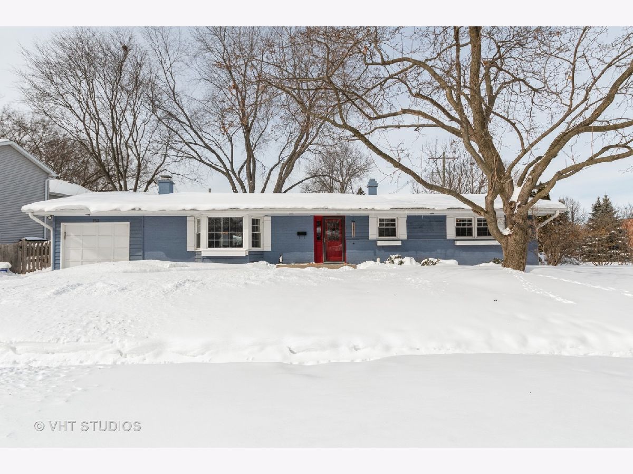
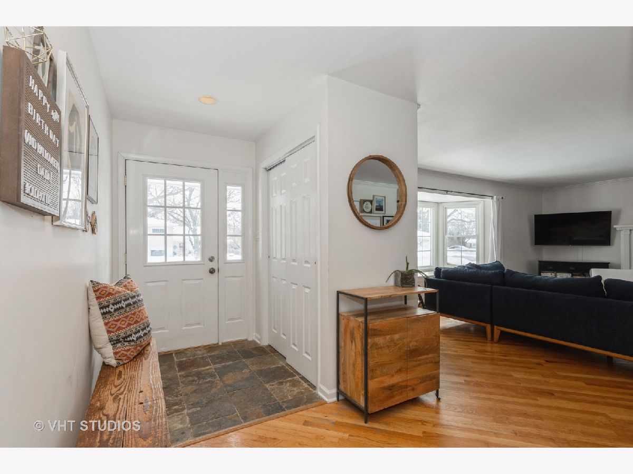
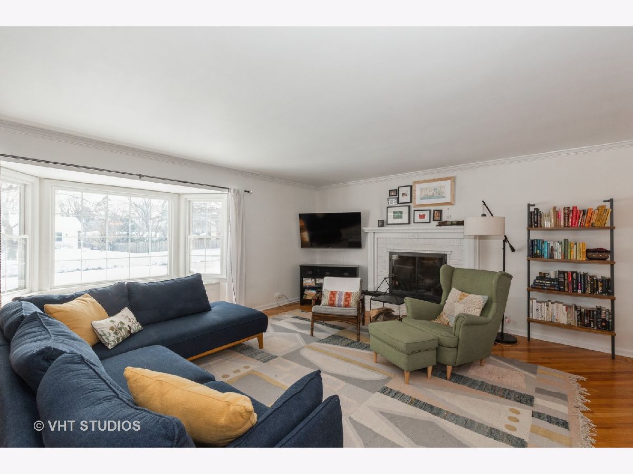
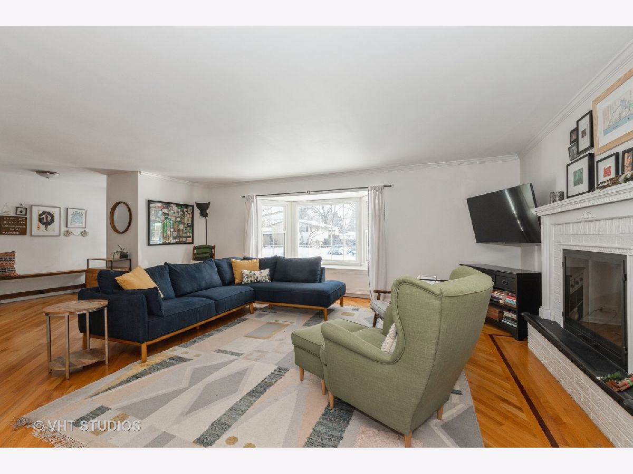
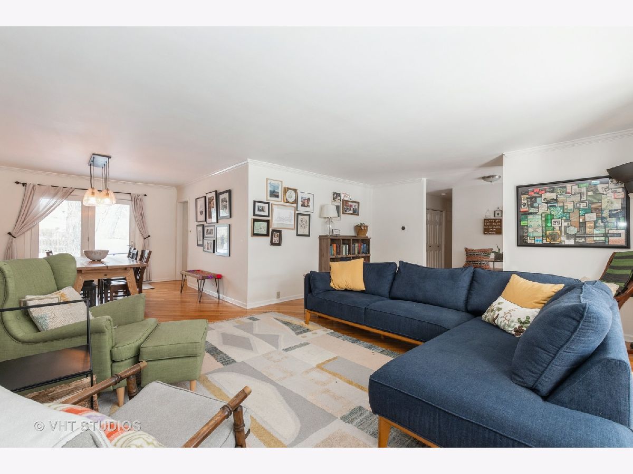

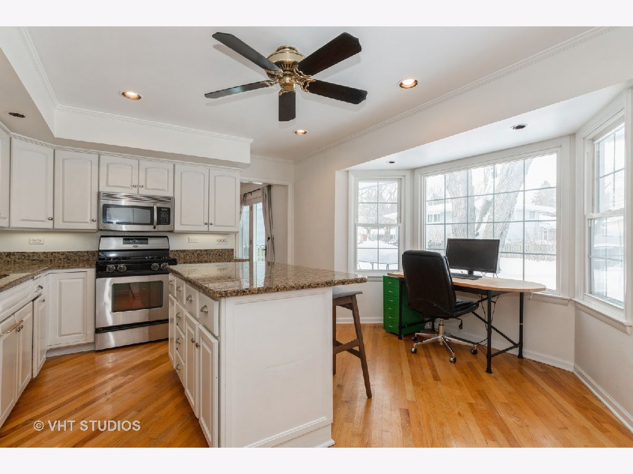

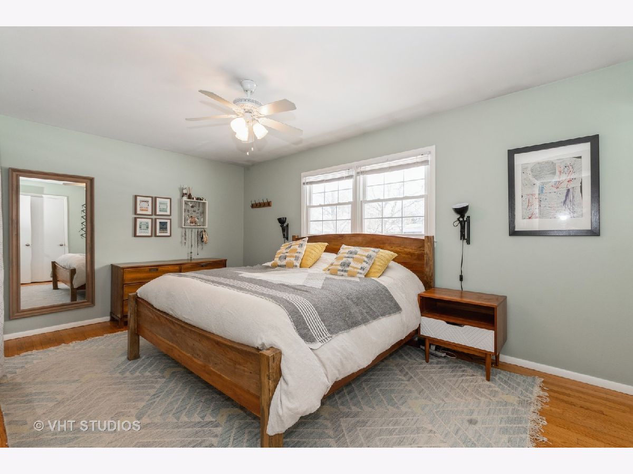
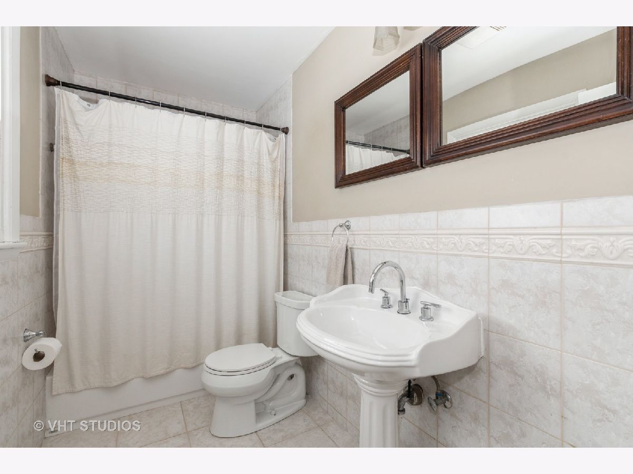
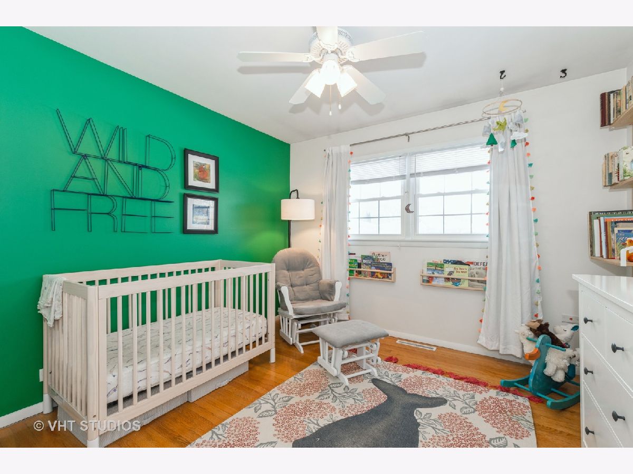
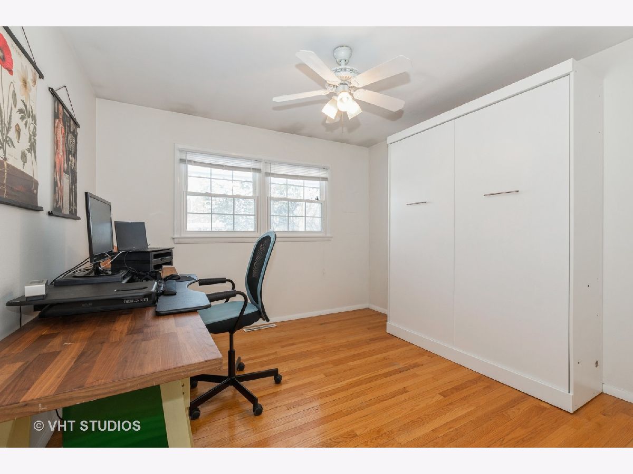
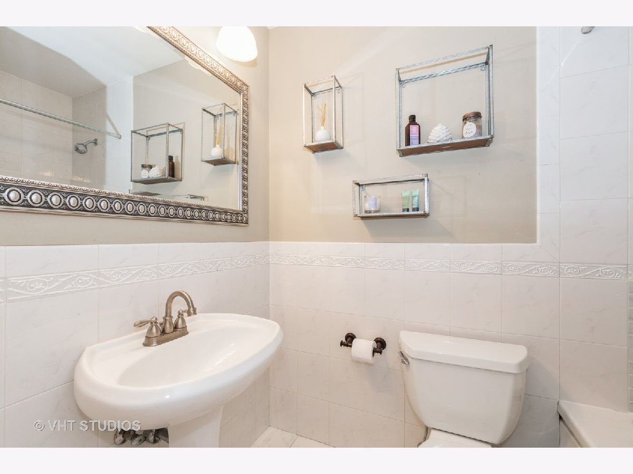


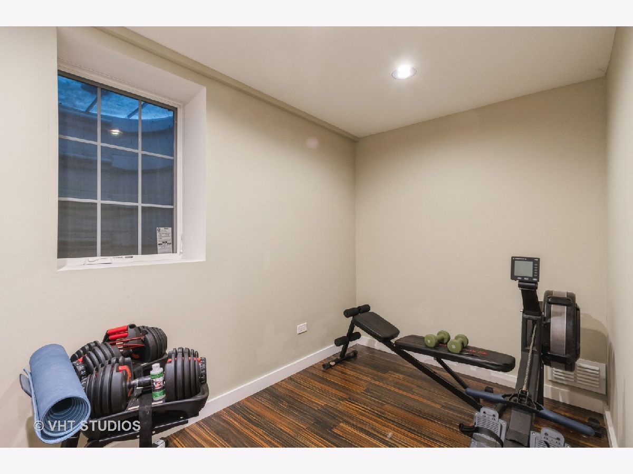


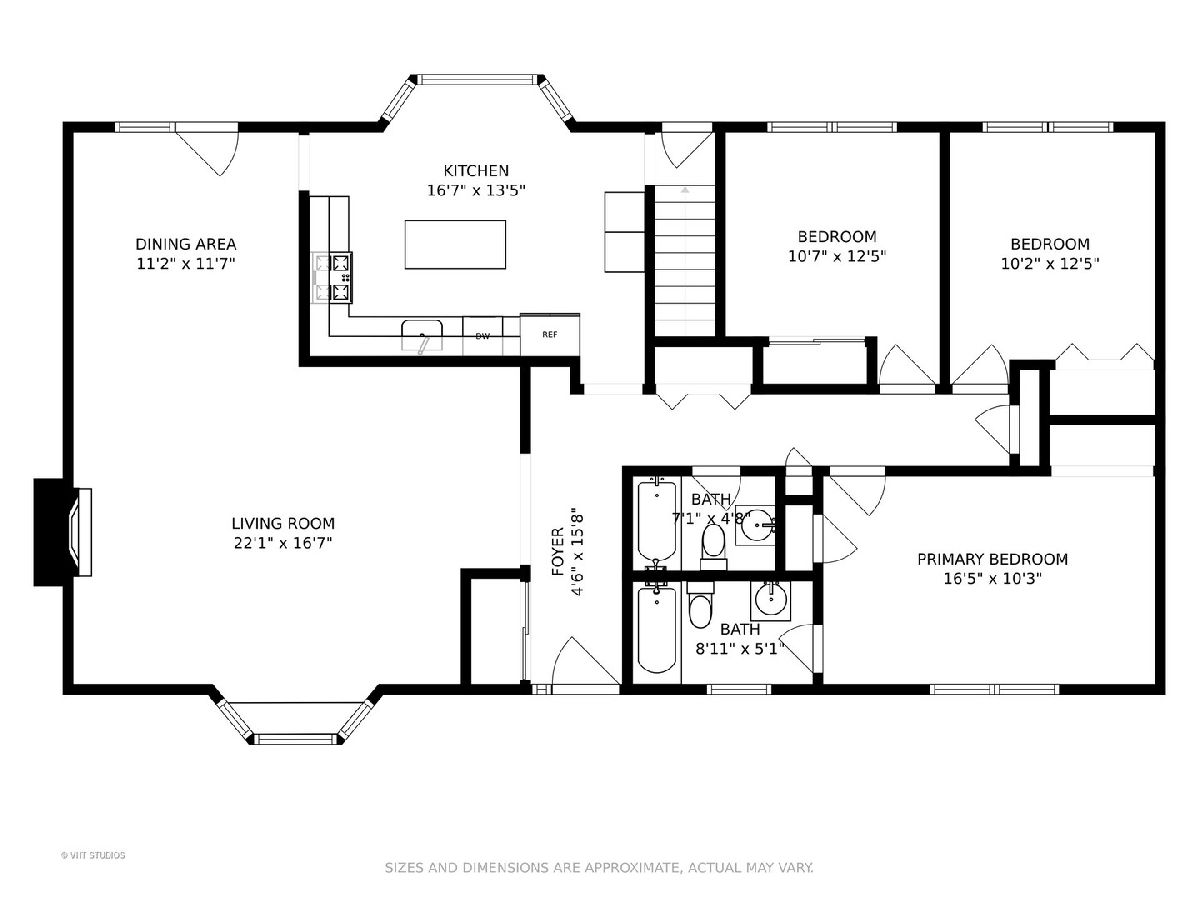
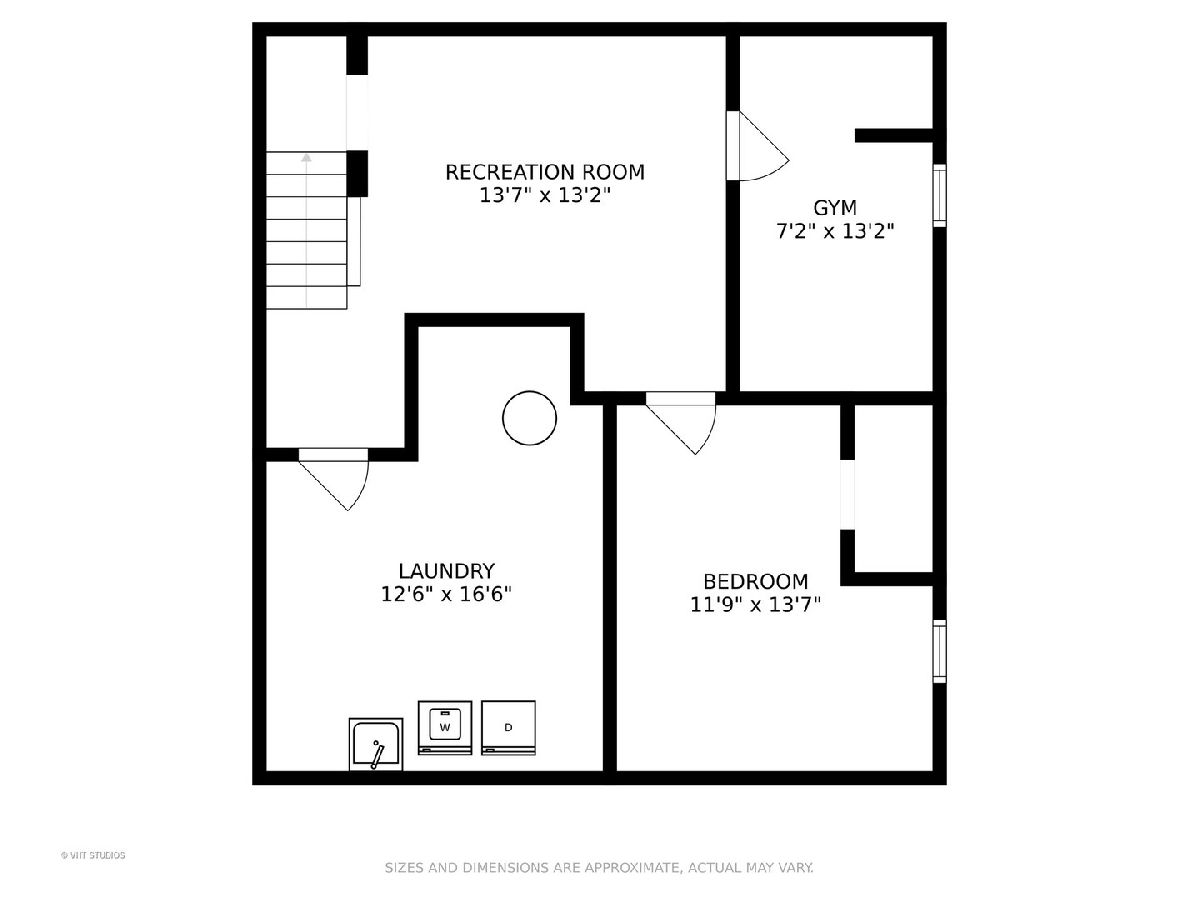
Room Specifics
Total Bedrooms: 4
Bedrooms Above Ground: 3
Bedrooms Below Ground: 1
Dimensions: —
Floor Type: Hardwood
Dimensions: —
Floor Type: Hardwood
Dimensions: —
Floor Type: —
Full Bathrooms: 2
Bathroom Amenities: Whirlpool
Bathroom in Basement: 0
Rooms: Bonus Room
Basement Description: Finished
Other Specifics
| 1 | |
| Concrete Perimeter | |
| Concrete | |
| Deck | |
| Fenced Yard | |
| 100X125 | |
| — | |
| Full | |
| Hardwood Floors, First Floor Bedroom, First Floor Full Bath | |
| Range, Microwave, Dishwasher, Refrigerator, Washer, Dryer, Stainless Steel Appliance(s), Built-In Oven | |
| Not in DB | |
| Park, Pool, Tennis Court(s), Sidewalks, Street Lights, Street Paved | |
| — | |
| — | |
| Wood Burning |
Tax History
| Year | Property Taxes |
|---|---|
| 2012 | $6,565 |
| 2021 | $8,049 |
Contact Agent
Nearby Similar Homes
Nearby Sold Comparables
Contact Agent
Listing Provided By
@properties

