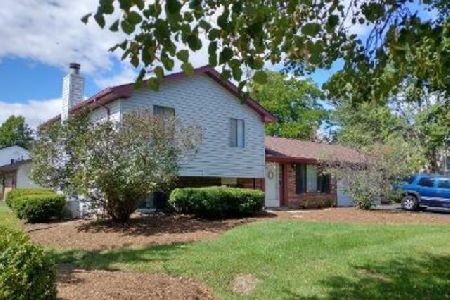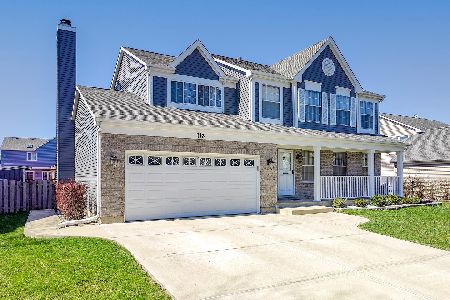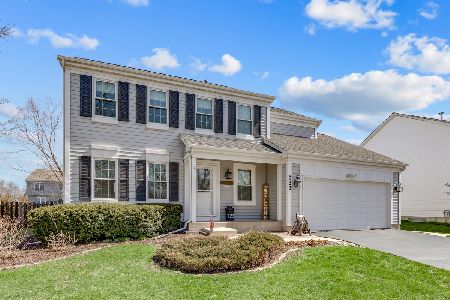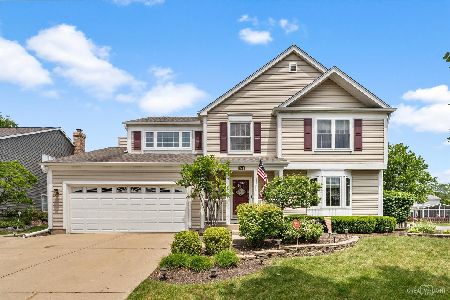728 Warwick Drive, Carol Stream, Illinois 60188
$385,000
|
Sold
|
|
| Status: | Closed |
| Sqft: | 3,440 |
| Cost/Sqft: | $113 |
| Beds: | 3 |
| Baths: | 3 |
| Year Built: | 1992 |
| Property Taxes: | $10,568 |
| Days On Market: | 2145 |
| Lot Size: | 0,24 |
Description
Walk into this STUNNING home with quality upgrades and updates throughout! From the 9FT ceilings on the first floor AND in the basement; gleaming hardwood floors to the amazing great room addition, this home will impress you! The two-story entry leads you into the living room ready for entertaining, flows into the formal dining room which can host any holiday. From there, stop into the spacious kitchen hosting gorgeous granite counters with maple cabinets, upgraded stainless steel appliances, under-cabinet lighting and open to the beautiful family room with updated decor, a gas fireplace with a gas log, pretty mantel, and custom french doors & windows that open to the exceptional great room addition with exquisite millwork and attention to detail. The spacious master suite is the perfect retreat with a large walk-in closet, private master bathroom features a jetted soaking tub, separate shower, double vanity and plenty of storage! Head to the finished basement where everyone will want to hang out-plush carpeting, warm tones and plenty of room for the sectional couch for weekend movies or gaming! Don't miss the awesome laundry room with upgraded washer & dryer included! It's BBQ time on the fabulous brick paver patio and smores around the fire pit! This home is absolutely move-in ready, just turn the key and add your persona items, the owners will also be selling many of the furnishings. Lucky you! Welcome Home!
Property Specifics
| Single Family | |
| — | |
| Colonial | |
| 1992 | |
| Partial | |
| — | |
| No | |
| 0.24 |
| Du Page | |
| Cambridge | |
| — / Not Applicable | |
| None | |
| Lake Michigan | |
| Public Sewer | |
| 10664548 | |
| 0219314001 |
Nearby Schools
| NAME: | DISTRICT: | DISTANCE: | |
|---|---|---|---|
|
Grade School
Cloverdale Elementary School |
93 | — | |
|
Middle School
Stratford Middle School |
93 | Not in DB | |
|
High School
Glenbard North High School |
87 | Not in DB | |
Property History
| DATE: | EVENT: | PRICE: | SOURCE: |
|---|---|---|---|
| 1 May, 2020 | Sold | $385,000 | MRED MLS |
| 19 Mar, 2020 | Under contract | $389,000 | MRED MLS |
| 12 Mar, 2020 | Listed for sale | $389,000 | MRED MLS |














































Room Specifics
Total Bedrooms: 3
Bedrooms Above Ground: 3
Bedrooms Below Ground: 0
Dimensions: —
Floor Type: Hardwood
Dimensions: —
Floor Type: Hardwood
Full Bathrooms: 3
Bathroom Amenities: Separate Shower,Double Sink,Soaking Tub
Bathroom in Basement: 0
Rooms: Great Room,Recreation Room,Game Room,Foyer,Mud Room
Basement Description: Finished
Other Specifics
| 2 | |
| Concrete Perimeter | |
| Concrete | |
| Patio, Storms/Screens | |
| Landscaped | |
| 102 X 119 X 81 X 80 | |
| — | |
| Full | |
| Vaulted/Cathedral Ceilings, Hardwood Floors, Walk-In Closet(s) | |
| Range, Microwave, Dishwasher, Refrigerator, Washer, Dryer, Stainless Steel Appliance(s) | |
| Not in DB | |
| Park, Tennis Court(s), Curbs, Sidewalks, Street Lights, Street Paved | |
| — | |
| — | |
| Gas Log, Gas Starter |
Tax History
| Year | Property Taxes |
|---|---|
| 2020 | $10,568 |
Contact Agent
Nearby Similar Homes
Nearby Sold Comparables
Contact Agent
Listing Provided By
Keller Williams Premiere Properties







