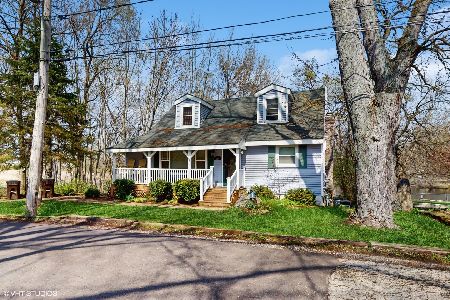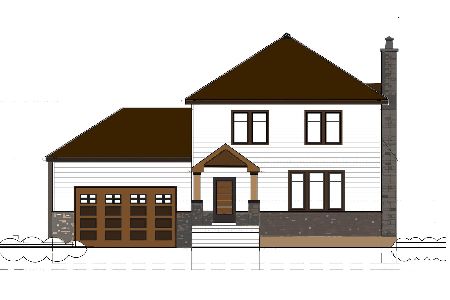746 Brighton Circle, Port Barrington, Illinois 60010
$230,000
|
Sold
|
|
| Status: | Closed |
| Sqft: | 1,759 |
| Cost/Sqft: | $131 |
| Beds: | 3 |
| Baths: | 3 |
| Year Built: | 2003 |
| Property Taxes: | $6,554 |
| Days On Market: | 4640 |
| Lot Size: | 0,00 |
Description
Continue to show home sale cont !! Fall in love with this beautifully decorated home. Remodeled in 2010 including , hardwood maple floors on first floor & stairs,new carpet upstairs,all new light fixtures,new appliances including washer & dryer. Beautiful travertine backsplash and FP surround , back up sump pump & new water filter system. Exterior offers two tier deck, spriklr sys, invisible fence and amazing views
Property Specifics
| Single Family | |
| — | |
| — | |
| 2003 | |
| Full,English | |
| FARNSWORTH | |
| No | |
| 0 |
| Mc Henry | |
| Riverwalk | |
| 50 / Monthly | |
| Other | |
| Private Well | |
| Public Sewer | |
| 08301571 | |
| 1532401036 |
Nearby Schools
| NAME: | DISTRICT: | DISTANCE: | |
|---|---|---|---|
|
Grade School
Cotton Creek School |
118 | — | |
|
Middle School
Matthews Middle School |
118 | Not in DB | |
|
High School
Wauconda Community High School |
118 | Not in DB | |
Property History
| DATE: | EVENT: | PRICE: | SOURCE: |
|---|---|---|---|
| 30 Jul, 2010 | Sold | $205,000 | MRED MLS |
| 15 Jun, 2010 | Under contract | $211,060 | MRED MLS |
| — | Last price change | $220,000 | MRED MLS |
| 22 Mar, 2010 | Listed for sale | $240,000 | MRED MLS |
| 25 Jun, 2013 | Sold | $230,000 | MRED MLS |
| 5 Apr, 2013 | Under contract | $229,900 | MRED MLS |
| 27 Mar, 2013 | Listed for sale | $229,900 | MRED MLS |
| 21 May, 2018 | Sold | $282,500 | MRED MLS |
| 1 Mar, 2018 | Under contract | $289,400 | MRED MLS |
| — | Last price change | $294,900 | MRED MLS |
| 6 Oct, 2017 | Listed for sale | $294,900 | MRED MLS |
Room Specifics
Total Bedrooms: 3
Bedrooms Above Ground: 3
Bedrooms Below Ground: 0
Dimensions: —
Floor Type: Carpet
Dimensions: —
Floor Type: Carpet
Full Bathrooms: 3
Bathroom Amenities: Separate Shower,Double Sink
Bathroom in Basement: 0
Rooms: Utility Room-1st Floor
Basement Description: Unfinished
Other Specifics
| 2 | |
| — | |
| Asphalt | |
| Deck | |
| — | |
| 133X67X134X81 | |
| — | |
| Full | |
| Hardwood Floors, First Floor Laundry | |
| Range, Microwave, Dishwasher, Refrigerator, Washer, Dryer, Disposal | |
| Not in DB | |
| Sidewalks | |
| — | |
| — | |
| Wood Burning, Gas Starter |
Tax History
| Year | Property Taxes |
|---|---|
| 2010 | $7,132 |
| 2013 | $6,554 |
| 2018 | $6,929 |
Contact Agent
Nearby Similar Homes
Nearby Sold Comparables
Contact Agent
Listing Provided By
@properties





