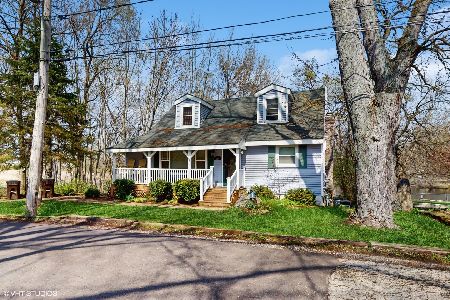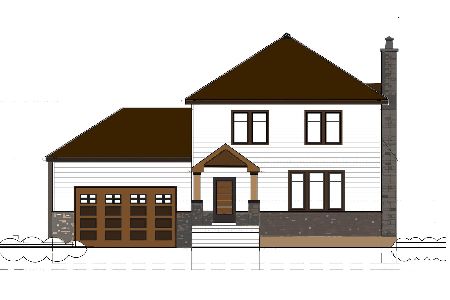746 Brighton Circle, Port Barrington, Illinois 60010
$282,500
|
Sold
|
|
| Status: | Closed |
| Sqft: | 1,826 |
| Cost/Sqft: | $158 |
| Beds: | 3 |
| Baths: | 3 |
| Year Built: | 2003 |
| Property Taxes: | $6,929 |
| Days On Market: | 2988 |
| Lot Size: | 0,23 |
Description
Amazing sunsets, deer, and river channel views are stunning in every season from your home and your deck overlooking a great private and professionally landscaped yard. Riverwalk is a friendly neighborhood community with every recreational adventure close by! Open concept kitchen with stainless appliances leads to family room with gas fireplace. Stunning two story foyer! Master suite with walk-in closet, jacuzzi tub, and separate shower. Main floor has hardwood floors. Second story has custom carpets. Newer stainless steel appliances! English basement waiting for your dream design! Basement is even plumbed for your third full bath! Your home is waiting for you, come take a look!Electric fence with collars included.
Property Specifics
| Single Family | |
| — | |
| — | |
| 2003 | |
| English | |
| — | |
| No | |
| 0.23 |
| Mc Henry | |
| Riverwalk | |
| 55 / Annual | |
| Other | |
| Private Well | |
| Public Sewer | |
| 09771787 | |
| 1532401036 |
Nearby Schools
| NAME: | DISTRICT: | DISTANCE: | |
|---|---|---|---|
|
Grade School
Robert Crown Elementary School |
118 | — | |
|
Middle School
Matthews Middle School |
118 | Not in DB | |
|
High School
Wauconda Community High School |
118 | Not in DB | |
Property History
| DATE: | EVENT: | PRICE: | SOURCE: |
|---|---|---|---|
| 30 Jul, 2010 | Sold | $205,000 | MRED MLS |
| 15 Jun, 2010 | Under contract | $211,060 | MRED MLS |
| — | Last price change | $220,000 | MRED MLS |
| 22 Mar, 2010 | Listed for sale | $240,000 | MRED MLS |
| 25 Jun, 2013 | Sold | $230,000 | MRED MLS |
| 5 Apr, 2013 | Under contract | $229,900 | MRED MLS |
| 27 Mar, 2013 | Listed for sale | $229,900 | MRED MLS |
| 21 May, 2018 | Sold | $282,500 | MRED MLS |
| 1 Mar, 2018 | Under contract | $289,400 | MRED MLS |
| — | Last price change | $294,900 | MRED MLS |
| 6 Oct, 2017 | Listed for sale | $294,900 | MRED MLS |
Room Specifics
Total Bedrooms: 3
Bedrooms Above Ground: 3
Bedrooms Below Ground: 0
Dimensions: —
Floor Type: Carpet
Dimensions: —
Floor Type: Carpet
Full Bathrooms: 3
Bathroom Amenities: Whirlpool,Separate Shower
Bathroom in Basement: 0
Rooms: No additional rooms
Basement Description: Unfinished
Other Specifics
| 2 | |
| Concrete Perimeter | |
| Asphalt | |
| Deck, Porch | |
| Nature Preserve Adjacent | |
| 133X67X134X81 | |
| — | |
| Full | |
| Vaulted/Cathedral Ceilings, Hardwood Floors, First Floor Laundry | |
| Range, Microwave, Dishwasher, Refrigerator, Washer, Dryer, Disposal | |
| Not in DB | |
| Sidewalks, Street Paved | |
| — | |
| — | |
| — |
Tax History
| Year | Property Taxes |
|---|---|
| 2010 | $7,132 |
| 2013 | $6,554 |
| 2018 | $6,929 |
Contact Agent
Nearby Similar Homes
Nearby Sold Comparables
Contact Agent
Listing Provided By
Berkshire Hathaway HomeServices Starck Real Estate





