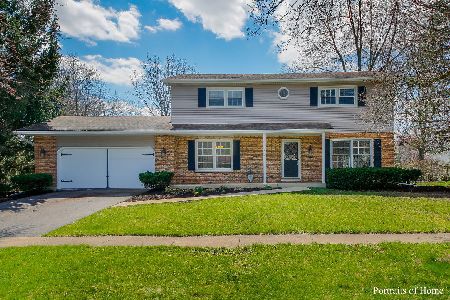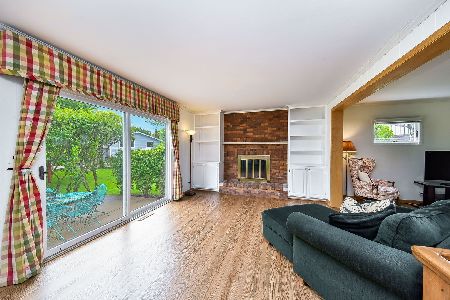729 Chateaugay Avenue, Naperville, Illinois 60540
$510,000
|
Sold
|
|
| Status: | Closed |
| Sqft: | 3,019 |
| Cost/Sqft: | $177 |
| Beds: | 4 |
| Baths: | 3 |
| Year Built: | 1975 |
| Property Taxes: | $10,592 |
| Days On Market: | 1675 |
| Lot Size: | 0,26 |
Description
Nice home in wonderful Hobson Village subdivision! Sharp curb appeal and professional landscaping are only the start to this lovely Naperville home! Very large living room with hardwood floors and plenty of natural light. Dining room includes chair rail, hardwood floor plus pocket door to the kitchen! Good size kitchen includes all appliances, plenty of cabinets, granite countertops, pantry, desk with bookshelves and 13x10 (approx) breakfast room with bay window view of the park like yard and paver patio! Wonderfully warm family room includes cathedral beamed ceiling, skylights, floor to ceiling brick wall gas log fireplace and sliding door to fabulous sun room--tongue and groove pine paneled walls and ceiling, E glass Anderson casement windows, separate heat, and doors to yard! All this plus 4 good size bedrooms, lots of closets plus 2 full baths on second level! Primary bedroom includes private full bath with claw foot tub and separate shower! Full basement partially finished includes paneled walls, indoor/outdoor carpeting, large workshop! All this plus "leaf protection" system on gutters, Radon Mitigation system, lawn sprinkler system, roof approx 5 yrs, A/C approx 10yrs, Two furnaces heat home and then sun room separately!
Property Specifics
| Single Family | |
| — | |
| — | |
| 1975 | |
| Full | |
| — | |
| No | |
| 0.26 |
| Du Page | |
| Hobson Village | |
| 150 / Annual | |
| Other | |
| Lake Michigan | |
| Public Sewer | |
| 11126215 | |
| 0820307055 |
Nearby Schools
| NAME: | DISTRICT: | DISTANCE: | |
|---|---|---|---|
|
Grade School
Prairie Elementary School |
203 | — | |
|
Middle School
Washington Junior High School |
203 | Not in DB | |
|
High School
Naperville North High School |
203 | Not in DB | |
Property History
| DATE: | EVENT: | PRICE: | SOURCE: |
|---|---|---|---|
| 28 Jul, 2021 | Sold | $510,000 | MRED MLS |
| 27 Jun, 2021 | Under contract | $534,900 | MRED MLS |
| 17 Jun, 2021 | Listed for sale | $534,900 | MRED MLS |
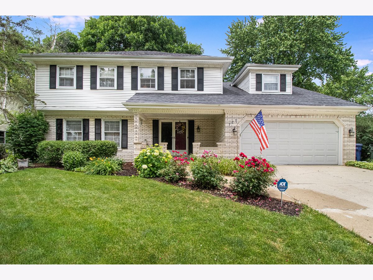
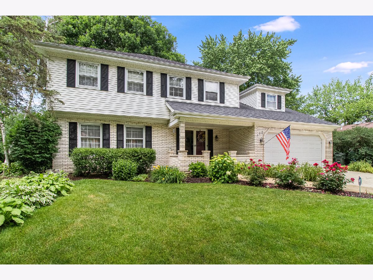
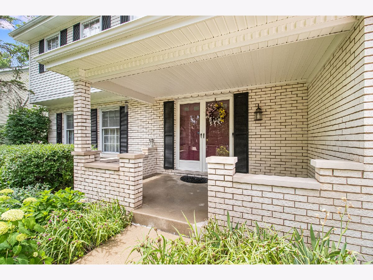
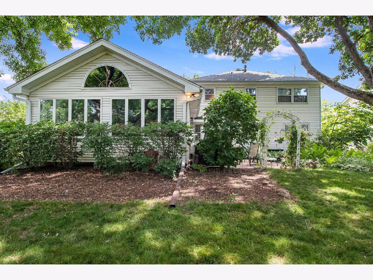
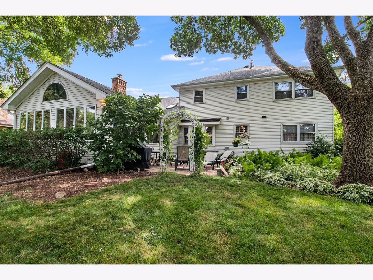
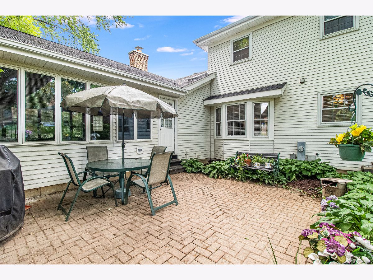
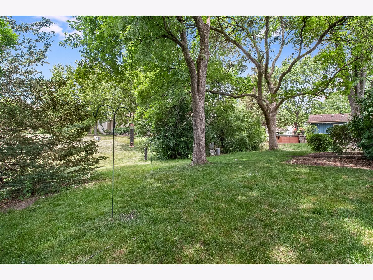
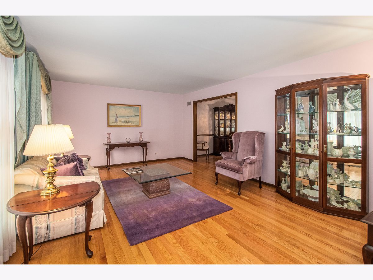
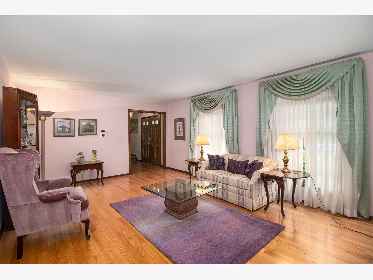
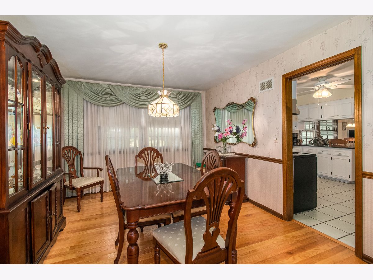
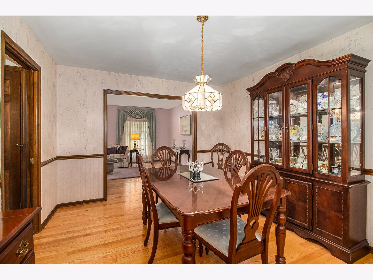
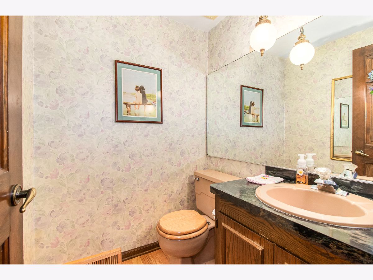
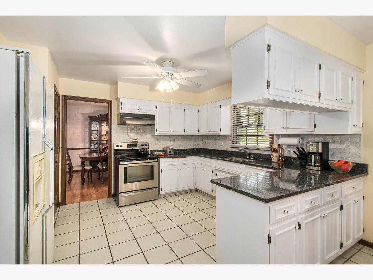
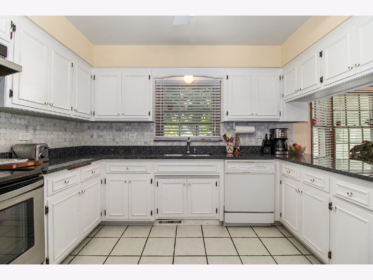
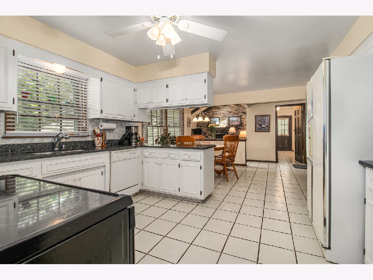
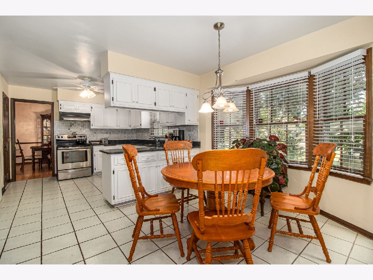
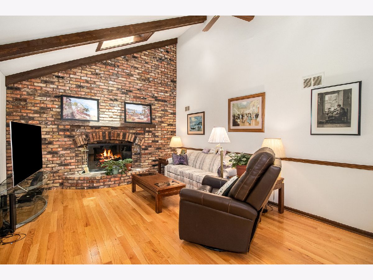
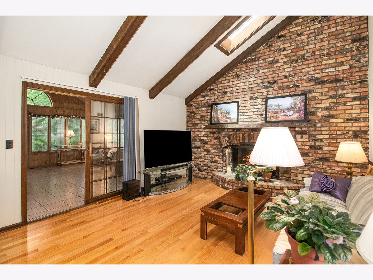
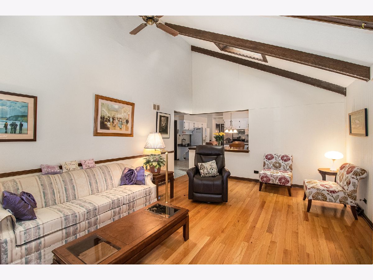
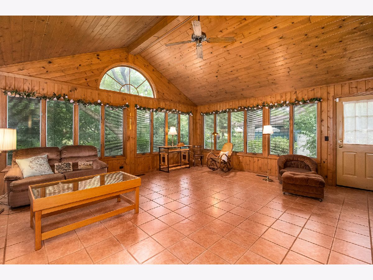
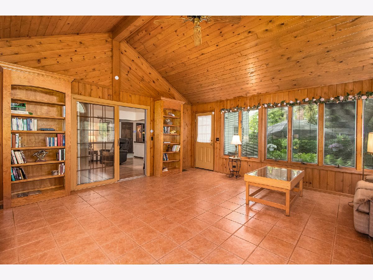
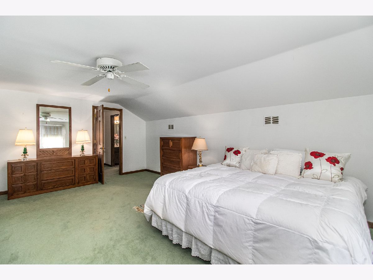
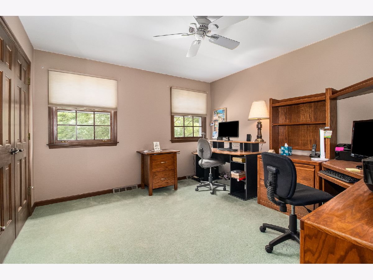
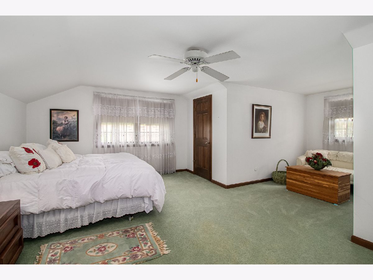
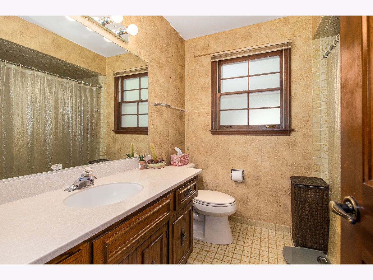
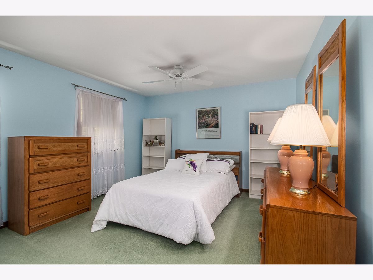
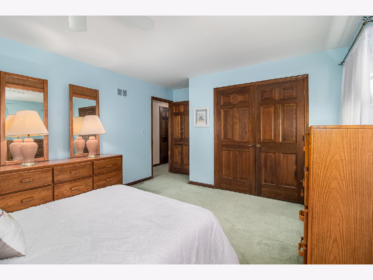
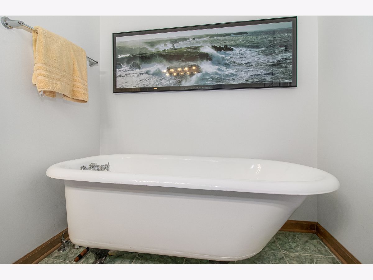
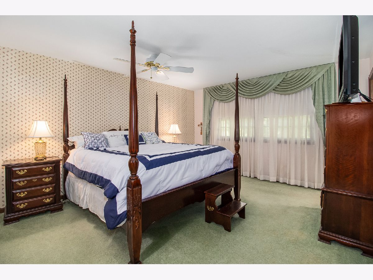
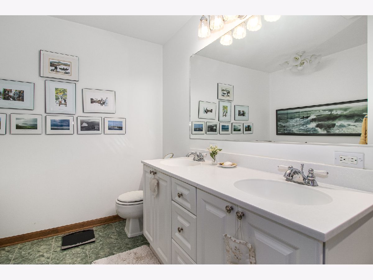
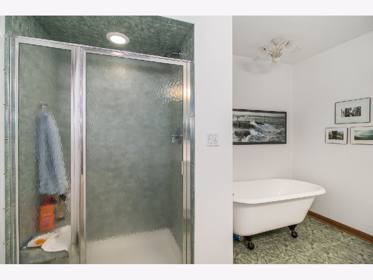
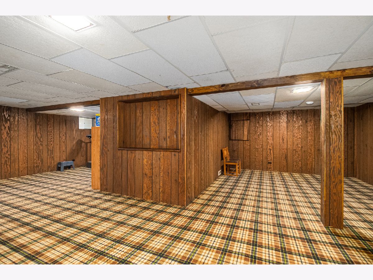
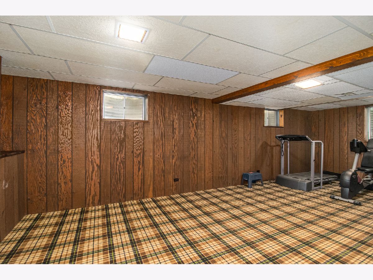
Room Specifics
Total Bedrooms: 4
Bedrooms Above Ground: 4
Bedrooms Below Ground: 0
Dimensions: —
Floor Type: Carpet
Dimensions: —
Floor Type: Carpet
Dimensions: —
Floor Type: Carpet
Full Bathrooms: 3
Bathroom Amenities: —
Bathroom in Basement: 0
Rooms: Heated Sun Room,Breakfast Room,Recreation Room
Basement Description: Partially Finished
Other Specifics
| 2 | |
| — | |
| — | |
| — | |
| — | |
| 11326 | |
| — | |
| Full | |
| — | |
| Range, Microwave, Dishwasher, Refrigerator, Washer, Dryer | |
| Not in DB | |
| Park, Tennis Court(s), Street Paved | |
| — | |
| — | |
| Gas Log |
Tax History
| Year | Property Taxes |
|---|---|
| 2021 | $10,592 |
Contact Agent
Nearby Similar Homes
Nearby Sold Comparables
Contact Agent
Listing Provided By
john greene, Realtor








