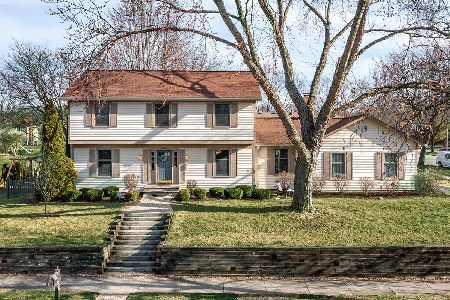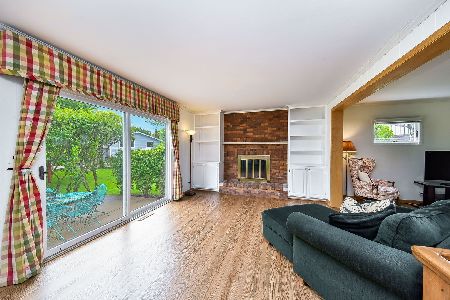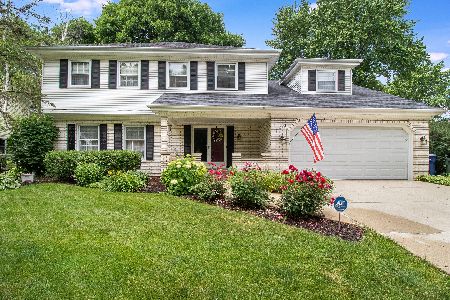805 Chateaugay Avenue, Naperville, Illinois 60540
$310,000
|
Sold
|
|
| Status: | Closed |
| Sqft: | 0 |
| Cost/Sqft: | — |
| Beds: | 5 |
| Baths: | 3 |
| Year Built: | 1976 |
| Property Taxes: | $7,581 |
| Days On Market: | 4885 |
| Lot Size: | 0,00 |
Description
Need Room?Great Bones!Just Need Your Decorating Touches!Spacious Floor Plan! Large Foyer, Large Liv. Rm., Huge Fam. Room, Sun/Florida Rm. 5 Bedrooms or 4 Plus Den. Ceramic Tile Baths. All Appliances includingWasher and Dryer +Freezer. Full Brick Wall Fireplace. Huge Year Round Sun/Florida Rm.w/4 Skylights and Lots of Windows. Large Brick Paver Patio.
Property Specifics
| Single Family | |
| — | |
| Traditional | |
| 1976 | |
| Full,Walkout | |
| — | |
| No | |
| 0 |
| Du Page | |
| Hobson Village | |
| 75 / Annual | |
| None | |
| Lake Michigan,Public | |
| Public Sewer, Sewer-Storm | |
| 08128609 | |
| 0820307057 |
Nearby Schools
| NAME: | DISTRICT: | DISTANCE: | |
|---|---|---|---|
|
Grade School
Prairie Elementary School |
203 | — | |
|
Middle School
Washington Junior High School |
203 | Not in DB | |
|
High School
Naperville North High School |
203 | Not in DB | |
Property History
| DATE: | EVENT: | PRICE: | SOURCE: |
|---|---|---|---|
| 21 Sep, 2012 | Sold | $310,000 | MRED MLS |
| 24 Aug, 2012 | Under contract | $319,900 | MRED MLS |
| — | Last price change | $335,000 | MRED MLS |
| 2 Aug, 2012 | Listed for sale | $335,000 | MRED MLS |
| 23 Oct, 2015 | Sold | $333,000 | MRED MLS |
| 23 Sep, 2015 | Under contract | $349,900 | MRED MLS |
| — | Last price change | $359,900 | MRED MLS |
| 15 Jul, 2015 | Listed for sale | $384,900 | MRED MLS |
| 12 Jul, 2018 | Sold | $375,000 | MRED MLS |
| 25 May, 2018 | Under contract | $378,000 | MRED MLS |
| 16 May, 2018 | Listed for sale | $378,000 | MRED MLS |
Room Specifics
Total Bedrooms: 5
Bedrooms Above Ground: 5
Bedrooms Below Ground: 0
Dimensions: —
Floor Type: Carpet
Dimensions: —
Floor Type: Carpet
Dimensions: —
Floor Type: Carpet
Dimensions: —
Floor Type: —
Full Bathrooms: 3
Bathroom Amenities: —
Bathroom in Basement: 1
Rooms: Bedroom 5,Foyer,Sun Room
Basement Description: Finished,Exterior Access
Other Specifics
| 2 | |
| Concrete Perimeter | |
| Concrete | |
| Patio, Brick Paver Patio | |
| — | |
| 80X142 | |
| Unfinished | |
| Full | |
| Vaulted/Cathedral Ceilings, Skylight(s) | |
| Range, Microwave, Dishwasher, Refrigerator, Freezer, Washer, Dryer, Disposal | |
| Not in DB | |
| Tennis Courts, Sidewalks, Street Lights, Street Paved | |
| — | |
| — | |
| Wood Burning |
Tax History
| Year | Property Taxes |
|---|---|
| 2012 | $7,581 |
| 2015 | $8,833 |
| 2018 | $9,355 |
Contact Agent
Nearby Similar Homes
Nearby Sold Comparables
Contact Agent
Listing Provided By
Baird & Warner












