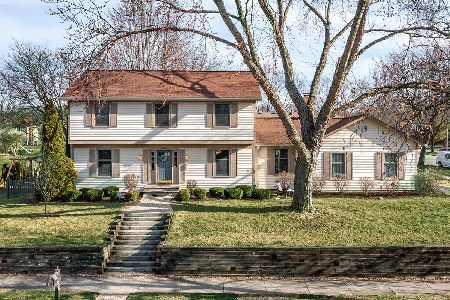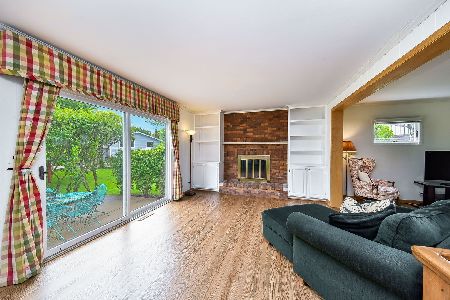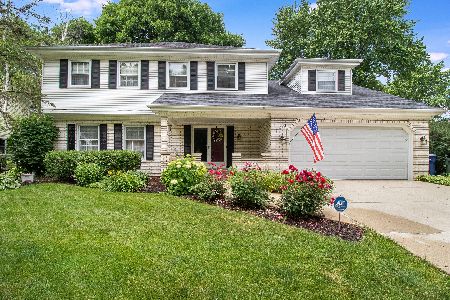805 Chateaugay Avenue, Naperville, Illinois 60540
$333,000
|
Sold
|
|
| Status: | Closed |
| Sqft: | 0 |
| Cost/Sqft: | — |
| Beds: | 5 |
| Baths: | 3 |
| Year Built: | 1976 |
| Property Taxes: | $8,833 |
| Days On Market: | 3809 |
| Lot Size: | 0,26 |
Description
Newly updated 5 BR, 2.5 BA home. New granite counter tops and SS appliances in kitchen. Updated full baths with granite. Large living spaces. Ample storage and closets with organizers. Four season sunroom with vaulted ceiling and skylights. Newer HVAC (2013). Great northside Naperville location in sought after Hobson Village. Naperville School District 203.
Property Specifics
| Single Family | |
| — | |
| Ranch | |
| 1976 | |
| Full,Walkout | |
| — | |
| No | |
| 0.26 |
| Du Page | |
| Hobson Village | |
| 85 / Annual | |
| None | |
| Lake Michigan | |
| Public Sewer | |
| 08983366 | |
| 0820307057 |
Nearby Schools
| NAME: | DISTRICT: | DISTANCE: | |
|---|---|---|---|
|
Grade School
Prairie Elementary School |
203 | — | |
|
Middle School
Washington Junior High School |
203 | Not in DB | |
|
High School
Naperville North High School |
203 | Not in DB | |
Property History
| DATE: | EVENT: | PRICE: | SOURCE: |
|---|---|---|---|
| 21 Sep, 2012 | Sold | $310,000 | MRED MLS |
| 24 Aug, 2012 | Under contract | $319,900 | MRED MLS |
| — | Last price change | $335,000 | MRED MLS |
| 2 Aug, 2012 | Listed for sale | $335,000 | MRED MLS |
| 23 Oct, 2015 | Sold | $333,000 | MRED MLS |
| 23 Sep, 2015 | Under contract | $349,900 | MRED MLS |
| — | Last price change | $359,900 | MRED MLS |
| 15 Jul, 2015 | Listed for sale | $384,900 | MRED MLS |
| 12 Jul, 2018 | Sold | $375,000 | MRED MLS |
| 25 May, 2018 | Under contract | $378,000 | MRED MLS |
| 16 May, 2018 | Listed for sale | $378,000 | MRED MLS |
Room Specifics
Total Bedrooms: 5
Bedrooms Above Ground: 5
Bedrooms Below Ground: 0
Dimensions: —
Floor Type: Carpet
Dimensions: —
Floor Type: Carpet
Dimensions: —
Floor Type: Carpet
Dimensions: —
Floor Type: —
Full Bathrooms: 3
Bathroom Amenities: —
Bathroom in Basement: 1
Rooms: Bedroom 5,Foyer,Sun Room
Basement Description: Finished,Exterior Access
Other Specifics
| 2 | |
| Concrete Perimeter | |
| Concrete | |
| Patio | |
| — | |
| 80X142 | |
| Unfinished | |
| Full | |
| Vaulted/Cathedral Ceilings, Skylight(s) | |
| Range, Microwave, Dishwasher, Refrigerator, Washer, Dryer | |
| Not in DB | |
| Tennis Courts, Sidewalks, Street Lights, Street Paved | |
| — | |
| — | |
| Wood Burning |
Tax History
| Year | Property Taxes |
|---|---|
| 2012 | $7,581 |
| 2015 | $8,833 |
| 2018 | $9,355 |
Contact Agent
Nearby Similar Homes
Nearby Sold Comparables
Contact Agent
Listing Provided By
Prello Realty, Inc.












