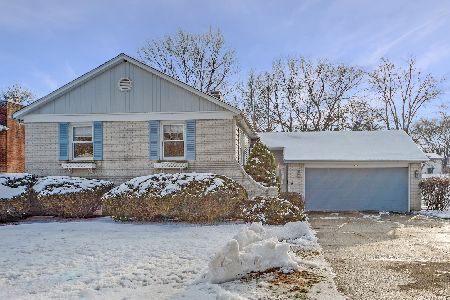729 Liberty Bell Lane, Libertyville, Illinois 60048
$520,000
|
Sold
|
|
| Status: | Closed |
| Sqft: | 2,538 |
| Cost/Sqft: | $203 |
| Beds: | 4 |
| Baths: | 3 |
| Year Built: | 1968 |
| Property Taxes: | $11,106 |
| Days On Market: | 2890 |
| Lot Size: | 0,00 |
Description
Move in condition! This home features hardwood floors throughout, kitchen with quartz counters, ss appliances, eating area, and island overlooking spacious family room with fireplace. Large living and dining spaces for entertaining. Gracious staircase leads to the upper level with a Master bedroom suite that includes fireplace and updated bath with designer finishes. Additional three good sized bedrooms and updated full bathroom. Finished basement with rec room and exterior access. Tons of storage space. Newer windows throughout home. Enjoy the brick paver patio overlooking fully fenced backyard. Driveway features apron for parking convenience, as well as brick walkway leading to charming front porch. Walk to school, Riverside Pool, forest preserve, coffee shops. Quick drive to shopping, restaurants and major expressways. Short bike ride to downtown Libertyville and all that the town has to offer!
Property Specifics
| Single Family | |
| — | |
| Colonial | |
| 1968 | |
| Partial | |
| WESTMINISTER | |
| No | |
| — |
| Lake | |
| East Cambridge | |
| 0 / Not Applicable | |
| None | |
| Public | |
| Septic-Private | |
| 09867373 | |
| 11214200070000 |
Nearby Schools
| NAME: | DISTRICT: | DISTANCE: | |
|---|---|---|---|
|
Grade School
Copeland Manor Elementary School |
70 | — | |
|
Middle School
Highland Middle School |
70 | Not in DB | |
|
High School
Libertyville High School |
128 | Not in DB | |
Property History
| DATE: | EVENT: | PRICE: | SOURCE: |
|---|---|---|---|
| 1 May, 2018 | Sold | $520,000 | MRED MLS |
| 4 Mar, 2018 | Under contract | $515,000 | MRED MLS |
| 27 Feb, 2018 | Listed for sale | $515,000 | MRED MLS |
Room Specifics
Total Bedrooms: 4
Bedrooms Above Ground: 4
Bedrooms Below Ground: 0
Dimensions: —
Floor Type: Hardwood
Dimensions: —
Floor Type: Hardwood
Dimensions: —
Floor Type: Hardwood
Full Bathrooms: 3
Bathroom Amenities: —
Bathroom in Basement: 0
Rooms: No additional rooms
Basement Description: Partially Finished
Other Specifics
| 2 | |
| — | |
| Concrete | |
| Patio, Porch, Brick Paver Patio, Storms/Screens | |
| Fenced Yard | |
| 10015 SQ FT | |
| — | |
| Full | |
| Skylight(s), Hardwood Floors | |
| Range, Dishwasher, Refrigerator, Washer, Dryer, Disposal | |
| Not in DB | |
| Pool, Sidewalks, Street Lights, Street Paved | |
| — | |
| — | |
| — |
Tax History
| Year | Property Taxes |
|---|---|
| 2018 | $11,106 |
Contact Agent
Nearby Similar Homes
Nearby Sold Comparables
Contact Agent
Listing Provided By
@properties










