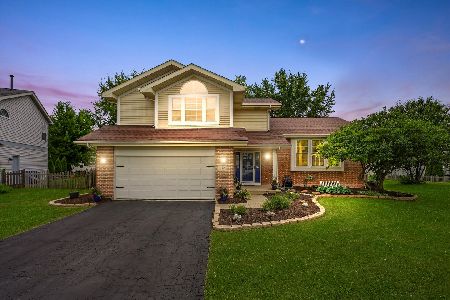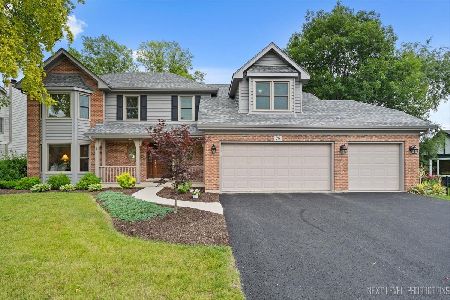73 Breckenridge Drive, Aurora, Illinois 60504
$319,900
|
Sold
|
|
| Status: | Closed |
| Sqft: | 2,111 |
| Cost/Sqft: | $152 |
| Beds: | 3 |
| Baths: | 3 |
| Year Built: | 1991 |
| Property Taxes: | $8,317 |
| Days On Market: | 2376 |
| Lot Size: | 0,30 |
Description
Fabulous updated home with Hardwood floors in the whole house! Walk into the Living rm with Vaulted ceiling and a Wall of Windows!Formal Dining room flows into the Kitchen with all Stainless Steel Appliances, Granite counters and Glass Tile back splash! Open to the Family room with a Gorgeous Fireplace overlooking a Huge Backyard! Fenced Backyard has a Patio that spans the entire back of the house overlooking a swing set and professional landscaping!Master BR with Cathedral ceiling and His and Her closets. Finished basement with Rec Rm and tons of storage!New windows & Fence in 2017.New front door, garage door and exterior paint in 2018 .HVAC & Furnace replaced in 2013. Just move in and vacation at home! Close to the Elementary and Oakhurst Clubhouse and pool.
Property Specifics
| Single Family | |
| — | |
| — | |
| 1991 | |
| Full | |
| — | |
| No | |
| 0.3 |
| Du Page | |
| Oakhurst | |
| 295 / Annual | |
| None | |
| Public | |
| Public Sewer | |
| 10407619 | |
| 0730101006 |
Nearby Schools
| NAME: | DISTRICT: | DISTANCE: | |
|---|---|---|---|
|
Grade School
Steck Elementary School |
204 | — | |
|
Middle School
Fischer Middle School |
204 | Not in DB | |
|
High School
Waubonsie Valley High School |
204 | Not in DB | |
Property History
| DATE: | EVENT: | PRICE: | SOURCE: |
|---|---|---|---|
| 15 Aug, 2013 | Sold | $282,000 | MRED MLS |
| 28 Jun, 2013 | Under contract | $299,900 | MRED MLS |
| 17 Jun, 2013 | Listed for sale | $299,900 | MRED MLS |
| 9 Aug, 2019 | Sold | $319,900 | MRED MLS |
| 6 Jul, 2019 | Under contract | $319,900 | MRED MLS |
| — | Last price change | $329,900 | MRED MLS |
| 7 Jun, 2019 | Listed for sale | $349,900 | MRED MLS |
Room Specifics
Total Bedrooms: 3
Bedrooms Above Ground: 3
Bedrooms Below Ground: 0
Dimensions: —
Floor Type: Hardwood
Dimensions: —
Floor Type: Hardwood
Full Bathrooms: 3
Bathroom Amenities: Separate Shower,Soaking Tub
Bathroom in Basement: 0
Rooms: Recreation Room,Loft,Eating Area,Office
Basement Description: Finished
Other Specifics
| 2 | |
| Concrete Perimeter | |
| — | |
| Patio | |
| — | |
| 62X162X103X151 | |
| — | |
| Full | |
| Vaulted/Cathedral Ceilings, Hardwood Floors | |
| Range, Microwave, Dishwasher, Refrigerator, Disposal | |
| Not in DB | |
| — | |
| — | |
| — | |
| Wood Burning, Gas Starter |
Tax History
| Year | Property Taxes |
|---|---|
| 2013 | $7,960 |
| 2019 | $8,317 |
Contact Agent
Nearby Similar Homes
Nearby Sold Comparables
Contact Agent
Listing Provided By
Keller Williams Infinity










