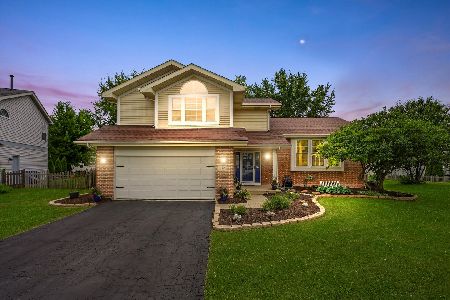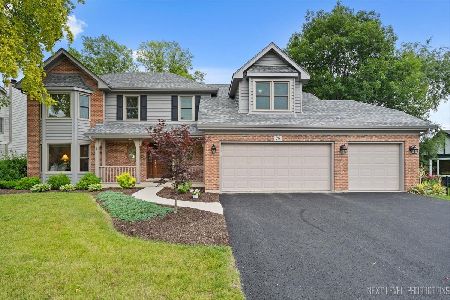77 Breckenridge Drive, Aurora, Illinois 60504
$320,000
|
Sold
|
|
| Status: | Closed |
| Sqft: | 2,380 |
| Cost/Sqft: | $139 |
| Beds: | 4 |
| Baths: | 3 |
| Year Built: | 1991 |
| Property Taxes: | $8,693 |
| Days On Market: | 4618 |
| Lot Size: | 0,32 |
Description
** WOW FROM THE MOMENT YOU STEP IN ** BEAUTIFULLY REFINISHED INLAID HW T/O 1ST FLOOR ** GREAT OPEN FLOORPLAN NOT LIKE THE REST ** GORGEOUS GRANITE E/I KITCHEN W/ISLAND, HAND HAMMERED COPPER SINK/KOHLER FAUCET & REFACED WOOD CABS ~ OPENS TO STEP DOWN LIGHT/BRIGHT FAM ROOM W/WOOD BEAMED CEILING & FRENCH DOORS TO WOOD DECK OVERLOOKING HUGE FENCED YARD ** UPDATED BATHS W/GRANITE/KOHLER SINK ** POTTERY BARN DECOR/COLORS!!
Property Specifics
| Single Family | |
| — | |
| Colonial | |
| 1991 | |
| Full | |
| — | |
| No | |
| 0.32 |
| Du Page | |
| Oakhurst | |
| 237 / Annual | |
| Insurance | |
| Public | |
| Public Sewer | |
| 08319238 | |
| 0730101004 |
Nearby Schools
| NAME: | DISTRICT: | DISTANCE: | |
|---|---|---|---|
|
Grade School
Steck Elementary School |
204 | — | |
|
Middle School
Fischer Middle School |
204 | Not in DB | |
|
High School
Waubonsie Valley High School |
204 | Not in DB | |
Property History
| DATE: | EVENT: | PRICE: | SOURCE: |
|---|---|---|---|
| 19 Jul, 2013 | Sold | $320,000 | MRED MLS |
| 13 May, 2013 | Under contract | $329,900 | MRED MLS |
| — | Last price change | $339,900 | MRED MLS |
| 17 Apr, 2013 | Listed for sale | $339,900 | MRED MLS |
Room Specifics
Total Bedrooms: 4
Bedrooms Above Ground: 4
Bedrooms Below Ground: 0
Dimensions: —
Floor Type: Carpet
Dimensions: —
Floor Type: Carpet
Dimensions: —
Floor Type: Carpet
Full Bathrooms: 3
Bathroom Amenities: Whirlpool,Separate Shower,Double Sink,Soaking Tub
Bathroom in Basement: 0
Rooms: Breakfast Room
Basement Description: Unfinished
Other Specifics
| 2 | |
| Concrete Perimeter | |
| Asphalt | |
| Deck, Patio, Porch, Storms/Screens | |
| Fenced Yard | |
| 51X166X71X33X134 | |
| Full | |
| Full | |
| Vaulted/Cathedral Ceilings, Skylight(s), Hardwood Floors, First Floor Laundry | |
| Range, Microwave, Dishwasher, Refrigerator | |
| Not in DB | |
| Clubhouse, Pool, Tennis Courts, Sidewalks | |
| — | |
| — | |
| Wood Burning, Gas Starter |
Tax History
| Year | Property Taxes |
|---|---|
| 2013 | $8,693 |
Contact Agent
Nearby Similar Homes
Nearby Sold Comparables
Contact Agent
Listing Provided By
Coldwell Banker Residential










