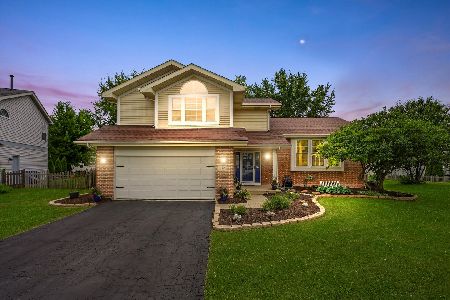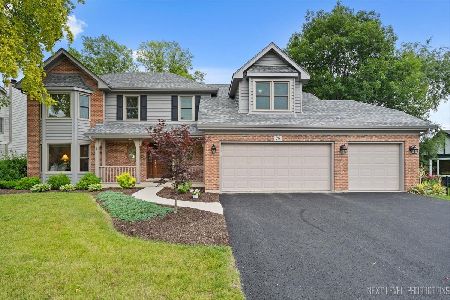76 Breckenridge Drive, Aurora, Illinois 60504
$397,000
|
Sold
|
|
| Status: | Closed |
| Sqft: | 2,424 |
| Cost/Sqft: | $164 |
| Beds: | 4 |
| Baths: | 4 |
| Year Built: | 1991 |
| Property Taxes: | $9,696 |
| Days On Market: | 2413 |
| Lot Size: | 0,32 |
Description
Qne of the nicest interior lots in Oakhurst with tons of updates. Formal Dining Room with hardwood floors,crown molding & chair rail. Huge LR with beautiful glass pocket doors & hardwood floors flows into family room with stone fireplace. Gourmet kitchen has maple cabinets, granite counters, SS appliances with island separate dining area. Staircase with wrought iron spindles. MasterBR w/vaulted ceiling, walk in closet& reading nook. Updated Master Bath w/framelsess shower w/spa like showerheads, seperate jettedtub and granite . hall bath also boasts high end granite, dual vanities, multiple showerheads! whole house fan in hallway,full finished basement w/wet bar, full bath, 5th bedroom, media room with/projector and screen, rec rm. House in freshly painted and harwood floors refinished in trendy colorsin past month. Newer roof, Hardy Board siding, front door,,deck & A/c 3 yrs old! Solid six panel doors through out.Close to the Elementary and Oakhurst clubhouse and pool.
Property Specifics
| Single Family | |
| — | |
| — | |
| 1991 | |
| Full | |
| — | |
| No | |
| 0.32 |
| Du Page | |
| Oakhurst | |
| 295 / Annual | |
| None | |
| Public | |
| Public Sewer | |
| 10330870 | |
| 0730211048 |
Nearby Schools
| NAME: | DISTRICT: | DISTANCE: | |
|---|---|---|---|
|
Grade School
Steck Elementary School |
204 | — | |
|
Middle School
Fischer Middle School |
204 | Not in DB | |
|
High School
Waubonsie Valley High School |
204 | Not in DB | |
Property History
| DATE: | EVENT: | PRICE: | SOURCE: |
|---|---|---|---|
| 8 Jul, 2019 | Sold | $397,000 | MRED MLS |
| 7 May, 2019 | Under contract | $397,500 | MRED MLS |
| 2 May, 2019 | Listed for sale | $397,500 | MRED MLS |
Room Specifics
Total Bedrooms: 5
Bedrooms Above Ground: 4
Bedrooms Below Ground: 1
Dimensions: —
Floor Type: Carpet
Dimensions: —
Floor Type: Carpet
Dimensions: —
Floor Type: Carpet
Dimensions: —
Floor Type: —
Full Bathrooms: 4
Bathroom Amenities: Whirlpool,Separate Shower,Double Sink,Full Body Spray Shower,Double Shower
Bathroom in Basement: 1
Rooms: Eating Area,Bedroom 5,Media Room,Recreation Room
Basement Description: Finished
Other Specifics
| 2 | |
| — | |
| Concrete | |
| Deck | |
| — | |
| 220 X 218 X 120 X 10 | |
| — | |
| Full | |
| Vaulted/Cathedral Ceilings, Bar-Wet, Hardwood Floors, First Floor Laundry, Walk-In Closet(s) | |
| Range, Microwave, Dishwasher, Refrigerator, Washer, Dryer, Disposal, Stainless Steel Appliance(s) | |
| Not in DB | |
| — | |
| — | |
| — | |
| — |
Tax History
| Year | Property Taxes |
|---|---|
| 2019 | $9,696 |
Contact Agent
Nearby Similar Homes
Nearby Sold Comparables
Contact Agent
Listing Provided By
Keller Williams Infinity










