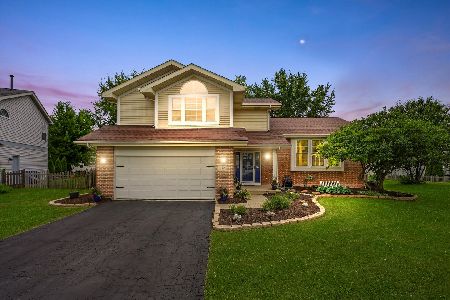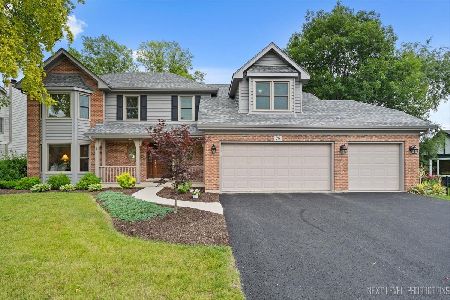73 Breckenridge Drive, Aurora, Illinois 60504
$282,000
|
Sold
|
|
| Status: | Closed |
| Sqft: | 2,111 |
| Cost/Sqft: | $142 |
| Beds: | 4 |
| Baths: | 3 |
| Year Built: | 1991 |
| Property Taxes: | $7,960 |
| Days On Market: | 4557 |
| Lot Size: | 0,29 |
Description
Wow is what you'll say from the moment you walk into this wonderful 2 stry hm with vltd clngs, Frml, Lvng Rm & Dng rm. Eat-in Ktch w/new grnt cntr tps open to spacious Family rm and FPLC. large mstr suite w/cathedral Clgs, his & her closets, & mstr bth w/ soak-in tub & sep shwr. Great finished bmt w/ a large rec room and loads of strge. 2car garage. Excellent sub with parks, lakes, close to shopping and so much more!
Property Specifics
| Single Family | |
| — | |
| — | |
| 1991 | |
| Partial | |
| — | |
| No | |
| 0.29 |
| Du Page | |
| Oakhurst | |
| 250 / Annual | |
| Other | |
| Public | |
| Public Sewer | |
| 08371993 | |
| 0730101006 |
Nearby Schools
| NAME: | DISTRICT: | DISTANCE: | |
|---|---|---|---|
|
Grade School
Steck Elementary School |
204 | — | |
|
Middle School
Fischer Middle School |
204 | Not in DB | |
|
High School
Waubonsie Valley High School |
204 | Not in DB | |
Property History
| DATE: | EVENT: | PRICE: | SOURCE: |
|---|---|---|---|
| 15 Aug, 2013 | Sold | $282,000 | MRED MLS |
| 28 Jun, 2013 | Under contract | $299,900 | MRED MLS |
| 17 Jun, 2013 | Listed for sale | $299,900 | MRED MLS |
| 9 Aug, 2019 | Sold | $319,900 | MRED MLS |
| 6 Jul, 2019 | Under contract | $319,900 | MRED MLS |
| — | Last price change | $329,900 | MRED MLS |
| 7 Jun, 2019 | Listed for sale | $349,900 | MRED MLS |
Room Specifics
Total Bedrooms: 4
Bedrooms Above Ground: 4
Bedrooms Below Ground: 0
Dimensions: —
Floor Type: Carpet
Dimensions: —
Floor Type: Carpet
Dimensions: —
Floor Type: Carpet
Full Bathrooms: 3
Bathroom Amenities: Separate Shower,Soaking Tub
Bathroom in Basement: 0
Rooms: Recreation Room
Basement Description: Finished
Other Specifics
| 2 | |
| Concrete Perimeter | |
| — | |
| Deck | |
| — | |
| 62X162X103X151 | |
| — | |
| Full | |
| Vaulted/Cathedral Ceilings, Hardwood Floors | |
| Range, Dishwasher, Refrigerator, Washer, Dryer, Disposal | |
| Not in DB | |
| — | |
| — | |
| — | |
| Wood Burning, Gas Starter |
Tax History
| Year | Property Taxes |
|---|---|
| 2013 | $7,960 |
| 2019 | $8,317 |
Contact Agent
Nearby Similar Homes
Nearby Sold Comparables
Contact Agent
Listing Provided By
RE/MAX Suburban










