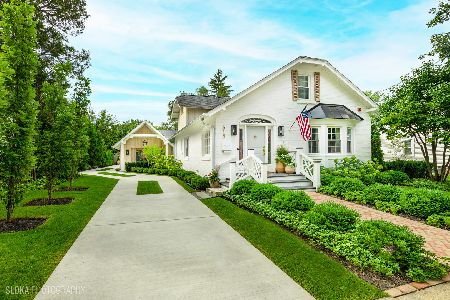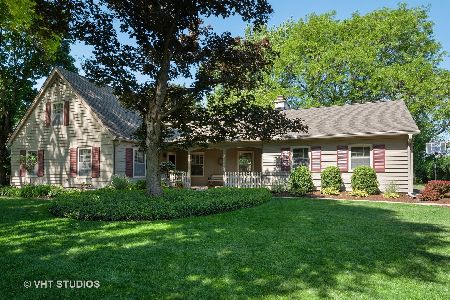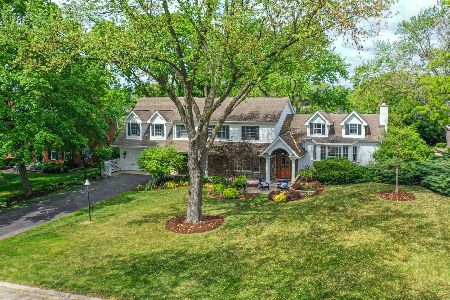729 Country Drive, Barrington, Illinois 60010
$560,000
|
Sold
|
|
| Status: | Closed |
| Sqft: | 2,610 |
| Cost/Sqft: | $218 |
| Beds: | 4 |
| Baths: | 4 |
| Year Built: | 1964 |
| Property Taxes: | $12,400 |
| Days On Market: | 2093 |
| Lot Size: | 0,39 |
Description
Charming 4+1 bedroom/3.1 bathroom ranch, close to town in sought after Glen Acres neighborhood. Hardwood floors throughout this true ranch with main level laundry room, fenced yard & amazing finished full basement. Living room features a woodburning fireplace & pretty bay window. Dining room has a garden window & sliding door to backyard. Updated kitchen offering stainless steel appliances, island/breakfast bar, built-in desk & breakfast room. Cozy first floor office (could be a family room) also has wood burning fireplace. Master bedroom ensuite, 3 nice sized bedrooms, hallway bathroom & powder room all on main level. Lower level is a nice surprise with rec room open to 2nd kitchen/bar plus game room, playroom, 5th bedroom & full bathroom. Fenced yard including brick paver patio with firepit & built-in seating. Excellent location close to Metra, shops, dining & A+ Barrington High School & Hough Elementary.
Property Specifics
| Single Family | |
| — | |
| Ranch | |
| 1964 | |
| Full | |
| — | |
| No | |
| 0.39 |
| Cook | |
| — | |
| — / Not Applicable | |
| None | |
| Public | |
| Public Sewer | |
| 10695957 | |
| 01024090010000 |
Nearby Schools
| NAME: | DISTRICT: | DISTANCE: | |
|---|---|---|---|
|
Grade School
Hough Street Elementary School |
220 | — | |
|
Middle School
Barrington Middle School Prairie |
220 | Not in DB | |
|
High School
Barrington High School |
220 | Not in DB | |
Property History
| DATE: | EVENT: | PRICE: | SOURCE: |
|---|---|---|---|
| 30 Oct, 2012 | Sold | $410,000 | MRED MLS |
| 26 Jul, 2012 | Under contract | $435,000 | MRED MLS |
| — | Last price change | $445,000 | MRED MLS |
| 16 Apr, 2012 | Listed for sale | $465,000 | MRED MLS |
| 9 Jul, 2020 | Sold | $560,000 | MRED MLS |
| 30 Apr, 2020 | Under contract | $569,000 | MRED MLS |
| 30 Apr, 2020 | Listed for sale | $569,000 | MRED MLS |


Room Specifics
Total Bedrooms: 5
Bedrooms Above Ground: 4
Bedrooms Below Ground: 1
Dimensions: —
Floor Type: Hardwood
Dimensions: —
Floor Type: Hardwood
Dimensions: —
Floor Type: Hardwood
Dimensions: —
Floor Type: —
Full Bathrooms: 4
Bathroom Amenities: —
Bathroom in Basement: 1
Rooms: Foyer,Bedroom 5,Office
Basement Description: Finished
Other Specifics
| 2 | |
| Concrete Perimeter | |
| Asphalt | |
| Brick Paver Patio, Fire Pit | |
| Corner Lot,Fenced Yard,Landscaped | |
| 165 X 109 X 165 X 102 | |
| — | |
| Full | |
| Bar-Dry, Hardwood Floors, First Floor Bedroom, First Floor Laundry, First Floor Full Bath, Built-in Features, Walk-In Closet(s) | |
| Double Oven, Microwave, Dishwasher, Refrigerator, Washer, Dryer, Disposal | |
| Not in DB | |
| Curbs, Street Paved | |
| — | |
| — | |
| Wood Burning |
Tax History
| Year | Property Taxes |
|---|---|
| 2012 | $9,961 |
| 2020 | $12,400 |
Contact Agent
Nearby Similar Homes
Nearby Sold Comparables
Contact Agent
Listing Provided By
@properties









