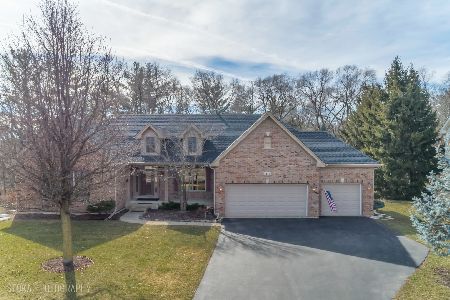7300 Stirlingshire Court, Mchenry, Illinois 60050
$400,000
|
Sold
|
|
| Status: | Closed |
| Sqft: | 3,462 |
| Cost/Sqft: | $123 |
| Beds: | 4 |
| Baths: | 5 |
| Year Built: | 2006 |
| Property Taxes: | $0 |
| Days On Market: | 6309 |
| Lot Size: | 0,48 |
Description
UNBELIEVABLE BULL VALLEY VALUE! Former model is finished & ready for immediate occupancy. Finished English bsmt w/bath, 3 Car sideload garage, Pella windows, Masonry Fireplace, corian counters, hdwood floors in Foyer, D/R, Kitchen, Dinette & Hallway, 6 Rooms Audio w/cd player/tuner, zoned HVAC, HEPA Airwash systems, radiant heat in bsmnt & garage & 12' x 16' Trex decking. Lg corner lot w/circle drive! EZ 2 show!
Property Specifics
| Single Family | |
| — | |
| Traditional | |
| 2006 | |
| Full,English | |
| PENNINGTON | |
| No | |
| 0.48 |
| Mc Henry | |
| Mcandrews Glen | |
| 252 / Quarterly | |
| Insurance,Other | |
| Private Well | |
| Septic Shared | |
| 07019108 | |
| 1406278004 |
Nearby Schools
| NAME: | DISTRICT: | DISTANCE: | |
|---|---|---|---|
|
Grade School
Valley View Elementary School |
15 | — | |
|
Middle School
Parkland Middle School |
15 | Not in DB | |
|
High School
Mchenry High School-west Campus |
156 | Not in DB | |
Property History
| DATE: | EVENT: | PRICE: | SOURCE: |
|---|---|---|---|
| 19 Nov, 2009 | Sold | $400,000 | MRED MLS |
| 19 Oct, 2009 | Under contract | $425,000 | MRED MLS |
| — | Last price change | $469,000 | MRED MLS |
| 9 Sep, 2008 | Listed for sale | $525,000 | MRED MLS |
Room Specifics
Total Bedrooms: 4
Bedrooms Above Ground: 4
Bedrooms Below Ground: 0
Dimensions: —
Floor Type: Carpet
Dimensions: —
Floor Type: Carpet
Dimensions: —
Floor Type: Carpet
Full Bathrooms: 5
Bathroom Amenities: Whirlpool,Separate Shower,Double Sink
Bathroom in Basement: 1
Rooms: Breakfast Room,Den,Library,Recreation Room,Study,Utility Room-1st Floor
Basement Description: Finished
Other Specifics
| 3 | |
| Concrete Perimeter | |
| Asphalt,Circular | |
| Deck | |
| Corner Lot | |
| 130 X 154 X 138 X 131 | |
| Unfinished | |
| Full | |
| Vaulted/Cathedral Ceilings | |
| Double Oven, Microwave, Dishwasher, Refrigerator | |
| Not in DB | |
| Street Paved | |
| — | |
| — | |
| Wood Burning, Gas Starter |
Tax History
| Year | Property Taxes |
|---|
Contact Agent
Nearby Similar Homes
Nearby Sold Comparables
Contact Agent
Listing Provided By
Berkshire Hathaway HomeServices Starck Real Estate






