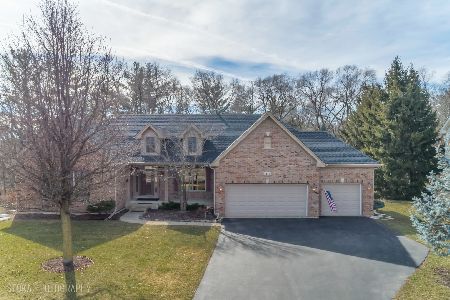7312 Stirlingshire Court, Bull Valley, Illinois 60050
$529,900
|
Sold
|
|
| Status: | Closed |
| Sqft: | 3,044 |
| Cost/Sqft: | $177 |
| Beds: | 5 |
| Baths: | 4 |
| Year Built: | 2005 |
| Property Taxes: | $12,801 |
| Days On Market: | 552 |
| Lot Size: | 0,50 |
Description
Experience the perfect blend of luxury and nature at 7312 Stirlingshire Ct. Nestled in the serene Bull Valley area, this exquisite home boasts a prime lot with breathtaking views of the surrounding conservation district, poised for those who dream of adding a personal pool oasis. Inside, discover a spacious full finished walkout basement featuring a fifth bedroom, full bath, a home office perfect for remote work, and ample storage. The heart of the home, the kitchen, is a chef's delight with 42" white cabinets, sleek granite countertops, and an inspiring view of nature's beauty. The main level enchants with elegant rosewood flooring, while the upstairs hosts four traditional bedrooms and two full baths, ensuring ample space for family and guests. Each bathroom shines with tasteful tile flooring. Practicality meets luxury with a 3-car attached heated garage and a conveniently located first-floor laundry in a mudroom off the garage. Don't miss the chance to call this peaceful haven your dream home.
Property Specifics
| Single Family | |
| — | |
| — | |
| 2005 | |
| — | |
| CHADWICK | |
| No | |
| 0.5 |
| — | |
| Mcandrews Glen | |
| 256 / Quarterly | |
| — | |
| — | |
| — | |
| 12083215 | |
| 1406278007 |
Property History
| DATE: | EVENT: | PRICE: | SOURCE: |
|---|---|---|---|
| 30 Aug, 2024 | Sold | $529,900 | MRED MLS |
| 16 Aug, 2024 | Under contract | $539,900 | MRED MLS |
| — | Last price change | $549,900 | MRED MLS |
| 13 Jun, 2024 | Listed for sale | $549,900 | MRED MLS |
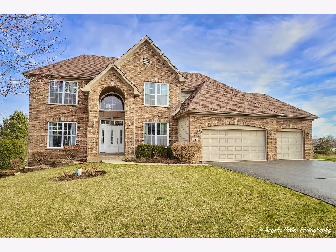
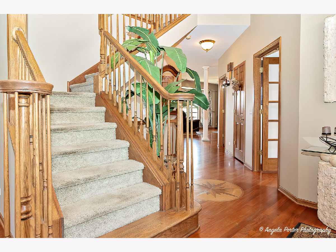
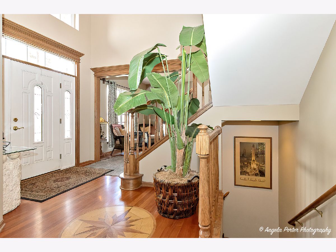
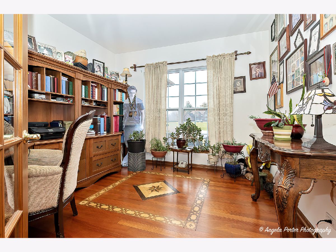
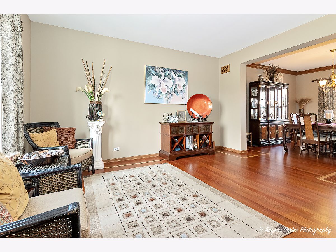
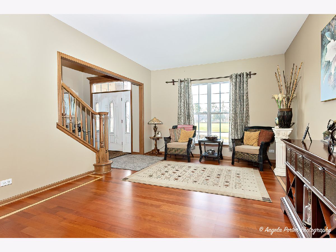
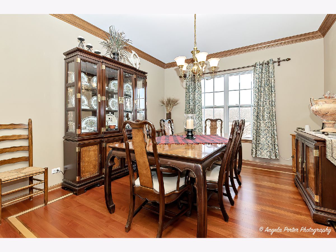
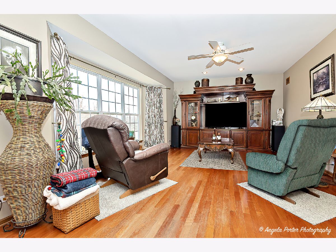
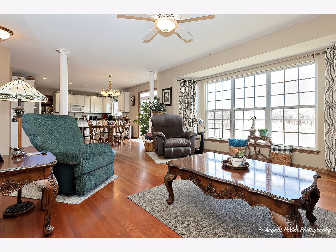
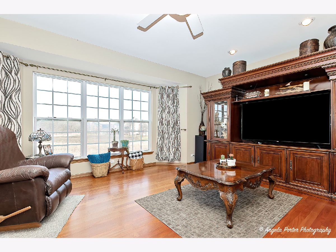
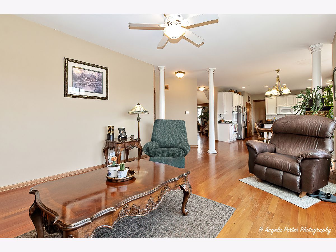
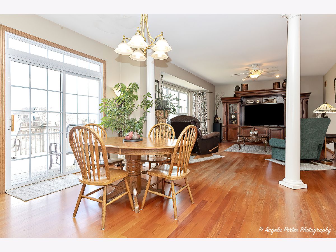
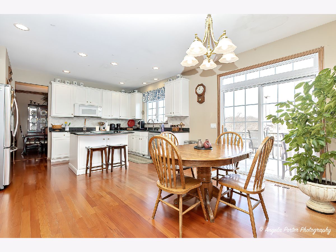
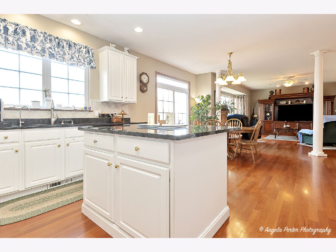
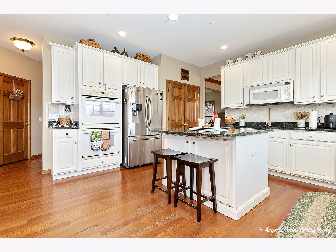
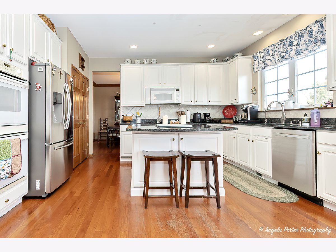
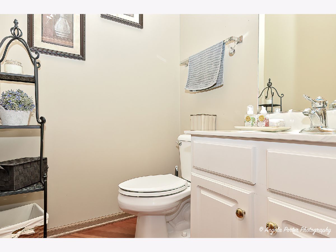
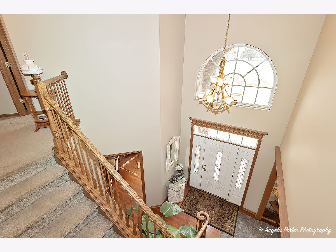
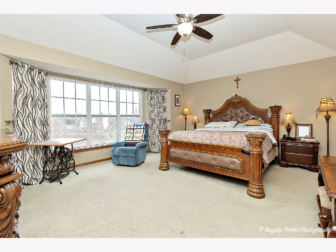
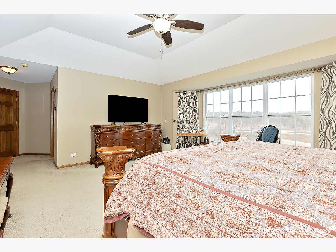
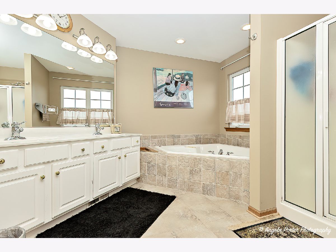
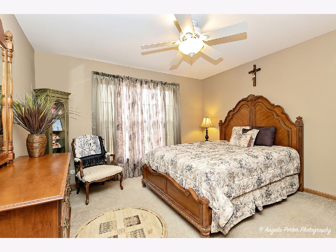
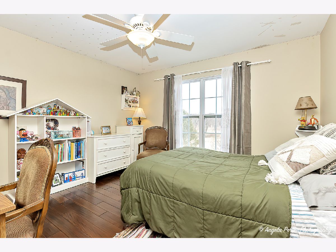
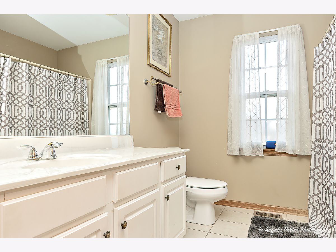
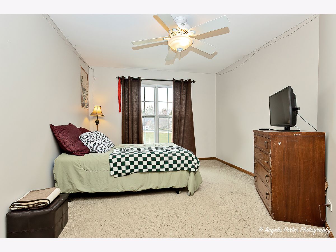
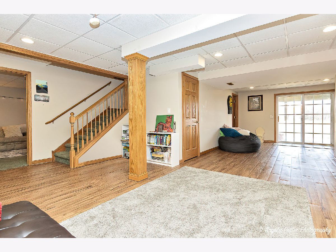
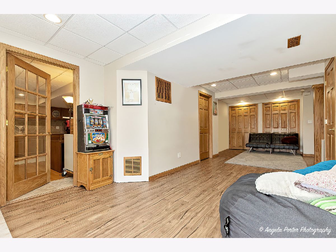
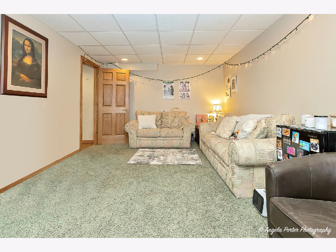
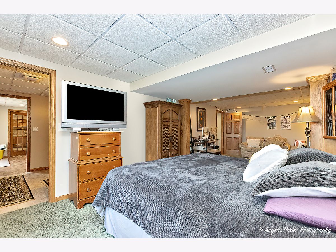
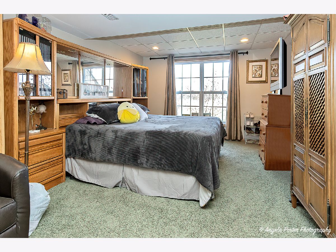
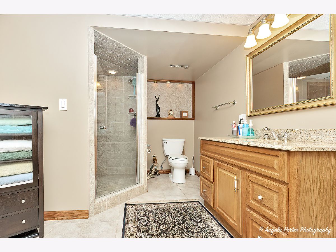
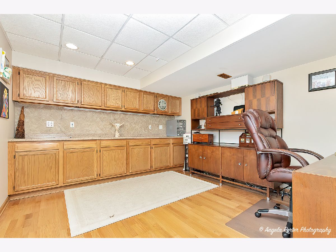
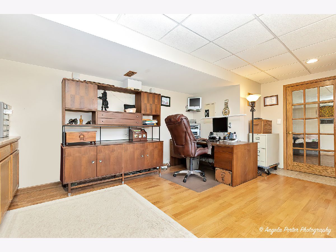
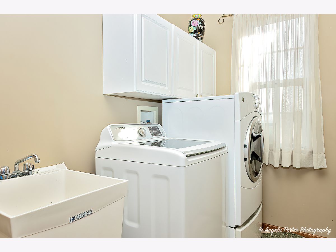
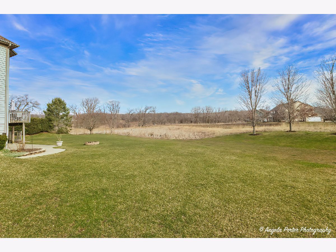
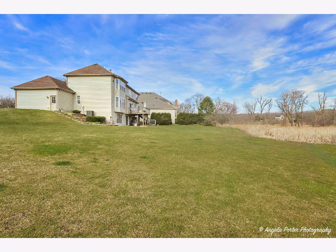
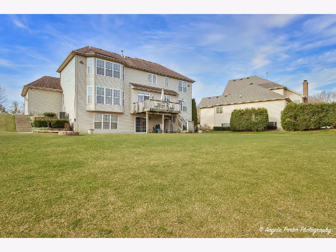
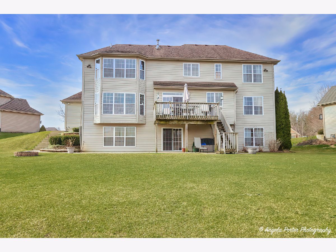
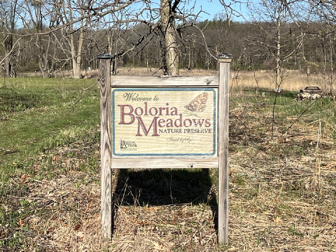
Room Specifics
Total Bedrooms: 5
Bedrooms Above Ground: 5
Bedrooms Below Ground: 0
Dimensions: —
Floor Type: —
Dimensions: —
Floor Type: —
Dimensions: —
Floor Type: —
Dimensions: —
Floor Type: —
Full Bathrooms: 4
Bathroom Amenities: —
Bathroom in Basement: 1
Rooms: —
Basement Description: Finished
Other Specifics
| 3 | |
| — | |
| Asphalt | |
| — | |
| — | |
| 77.56X184.32X48X150.94X136 | |
| — | |
| — | |
| — | |
| — | |
| Not in DB | |
| — | |
| — | |
| — | |
| — |
Tax History
| Year | Property Taxes |
|---|---|
| 2024 | $12,801 |
Contact Agent
Nearby Similar Homes
Nearby Sold Comparables
Contact Agent
Listing Provided By
Dream Real Estate, Inc.


