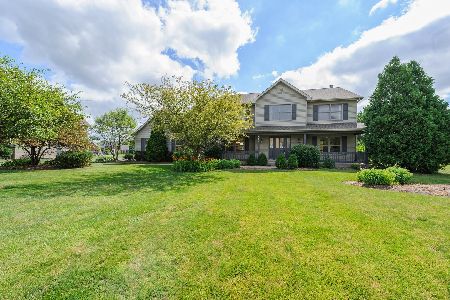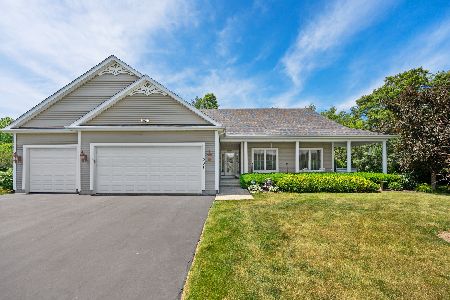7306 Timber Trail, Mchenry, Illinois 60050
$427,500
|
Sold
|
|
| Status: | Closed |
| Sqft: | 3,298 |
| Cost/Sqft: | $146 |
| Beds: | 4 |
| Baths: | 6 |
| Year Built: | 2002 |
| Property Taxes: | $12,278 |
| Days On Market: | 2901 |
| Lot Size: | 3,90 |
Description
Amazing 3,293 sq ft custom home with full finished walkout basement giving this property over 5,800 sq ft of living space. Many updates & upgrades through out this amazing custom home. Enter into the inviting foyer w/ two story ceilings. Formal living and dining rooms. First floor den adjacent great room w/ vaulted ceilings & fireplace. 9 ft ceilings 1st floor, hardwood floors & new carpet. Gourmet kitchen featuring 42" cabinets & stainless appliances plus access to large maint. free deck. Family room w/vaulted ceilings & fireplace. Conveniently located 1st floor laundry. First floor master suite with tray ceiling, large WIC, spa style master bath w/ separate jacuzzi tub & shower. Full finished walk-out basement with tv area, game area, full bath, storage and more! Three additional bedrooms all have their own full bath! Heated floors in over sized 3 car garage, bmt & master bath. Sound system in garage & exterior. Sprinkler system & alarm system. New carpet.
Property Specifics
| Single Family | |
| — | |
| — | |
| 2002 | |
| Full,Walkout | |
| CUSTOM | |
| No | |
| 3.9 |
| Mc Henry | |
| Deerwood Estates | |
| 135 / Annual | |
| None | |
| Private Well | |
| Septic-Private | |
| 09854352 | |
| 0931227004 |
Nearby Schools
| NAME: | DISTRICT: | DISTANCE: | |
|---|---|---|---|
|
Grade School
Valley View Elementary School |
15 | — | |
|
Middle School
Parkland Middle School |
15 | Not in DB | |
|
High School
Mchenry High School-west Campus |
156 | Not in DB | |
Property History
| DATE: | EVENT: | PRICE: | SOURCE: |
|---|---|---|---|
| 11 Feb, 2018 | Sold | $427,500 | MRED MLS |
| 11 Feb, 2018 | Under contract | $480,000 | MRED MLS |
| 11 Feb, 2018 | Listed for sale | $480,000 | MRED MLS |
Room Specifics
Total Bedrooms: 4
Bedrooms Above Ground: 4
Bedrooms Below Ground: 0
Dimensions: —
Floor Type: Carpet
Dimensions: —
Floor Type: Carpet
Dimensions: —
Floor Type: Carpet
Full Bathrooms: 6
Bathroom Amenities: Whirlpool,Separate Shower,Double Sink
Bathroom in Basement: 1
Rooms: Eating Area,Den,Recreation Room,Game Room,Foyer,Storage,Walk In Closet,Other Room,Attic,Deck
Basement Description: Finished
Other Specifics
| 3 | |
| — | |
| Asphalt | |
| Deck | |
| Landscaped | |
| 3.9 ACRES | |
| — | |
| Full | |
| Vaulted/Cathedral Ceilings, Hardwood Floors, Heated Floors, First Floor Bedroom, First Floor Laundry, First Floor Full Bath | |
| Double Oven, Microwave, Dishwasher, Refrigerator, Washer, Dryer, Cooktop | |
| Not in DB | |
| — | |
| — | |
| — | |
| Wood Burning |
Tax History
| Year | Property Taxes |
|---|---|
| 2018 | $12,278 |
Contact Agent
Nearby Similar Homes
Nearby Sold Comparables
Contact Agent
Listing Provided By
RE/MAX Plaza






