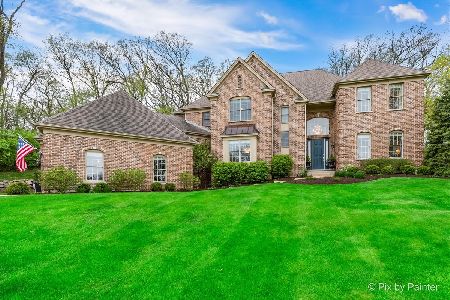7308 Saddle Oaks Drive, Cary, Illinois 60013
$559,900
|
Sold
|
|
| Status: | Closed |
| Sqft: | 3,100 |
| Cost/Sqft: | $181 |
| Beds: | 4 |
| Baths: | 4 |
| Year Built: | 1995 |
| Property Taxes: | $11,324 |
| Days On Market: | 1621 |
| Lot Size: | 1,03 |
Description
Enjoy the lazy days of summer in this Southern Style home featuring a 150 SQFT porch overlooking a professionally manicured yard in the upscale Subdivision of Saddle Oaks. Home Features Include: 4 Bedrooms, 3.1 Bathrooms, Finished Basement, Two Story Foyer with Crown Molding and Custom Millwork. First Floor Highlights: Beautifully Renovated Custom Kitchen with White Cabinetry * Stainless Steel Sink and Appliances * Gray Veined Quartz Countertops * Large Serving Island * Subway Tile * Canned Lighting * Eat-In Kitchen Table Nook * Pantry * Dual Sided all Brick Gas Fireplace Shared by the Hearth Room and Family Room * Butler's Pantry with Wine Refrigerator * Separate Dining Room * Hardwood Floors * Sunny Florida Room * First Floor Office with Custom Built-ins * First Floor Laundry and Mudroom complete with Built-In Cubbies. Second Level Highlights: Master Suite has a Renovated Bath, Sky Light and Two-person Shower and Jacuzzi Style Tub * Walk-In-Closet * One En-suite Bedroom and Two Bedrooms sharing Family Bath. Lower-Level Highlights: Finished Basement * Crawl and Storage Room * Dedicated Game Area and Family Room. Exterior Highlights: Southern Front Porch * 1.03 Acre Lot * Flat Backyard * Invisible Fencing * Amazing Perineal Gardens * New Driveway (2019) with Brick ribboning * Paver Patio * Interior Painted (2020). Cary Grove High School is ranked a 10 out of 10! You will love the house, the neighborhood and the community! Five minutes from the Metra!
Property Specifics
| Single Family | |
| — | |
| Farmhouse | |
| 1995 | |
| Partial | |
| CUSTOM | |
| No | |
| 1.03 |
| Mc Henry | |
| Saddle Oaks | |
| 375 / Annual | |
| Other | |
| Private Well | |
| Septic-Private | |
| 11190232 | |
| 2008129009 |
Nearby Schools
| NAME: | DISTRICT: | DISTANCE: | |
|---|---|---|---|
|
Grade School
Deer Path Elementary School |
26 | — | |
|
Middle School
Cary Junior High School |
26 | Not in DB | |
|
High School
Cary-grove Community High School |
155 | Not in DB | |
Property History
| DATE: | EVENT: | PRICE: | SOURCE: |
|---|---|---|---|
| 16 Aug, 2021 | Sold | $559,900 | MRED MLS |
| 15 Aug, 2021 | Under contract | $559,900 | MRED MLS |
| 15 Aug, 2021 | Listed for sale | $559,900 | MRED MLS |
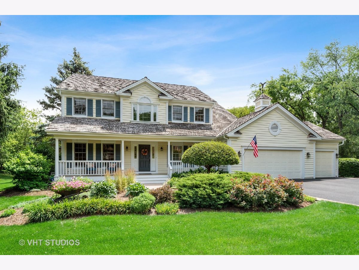
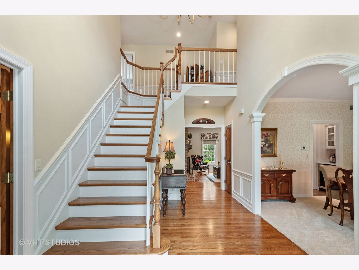
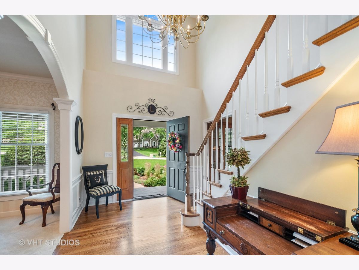
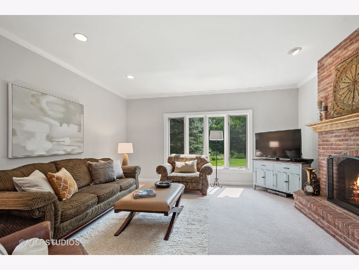
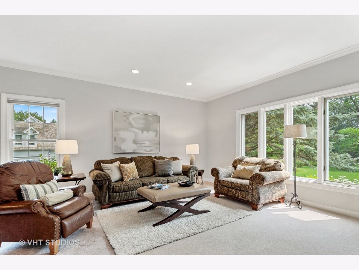
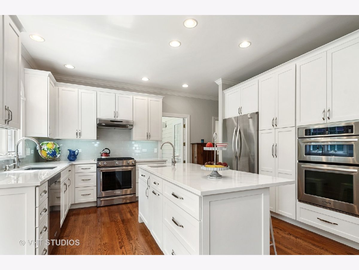
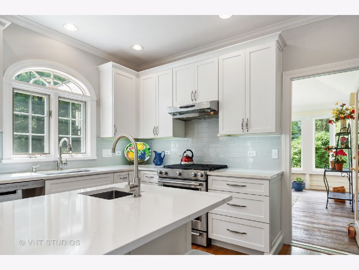
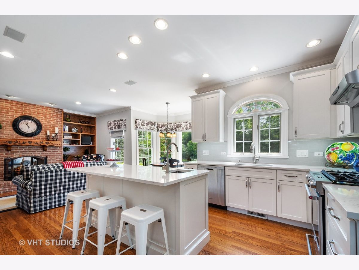
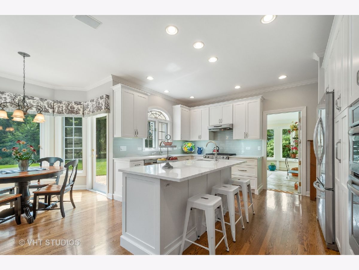
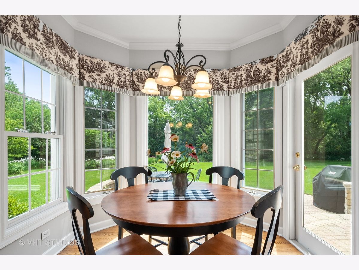
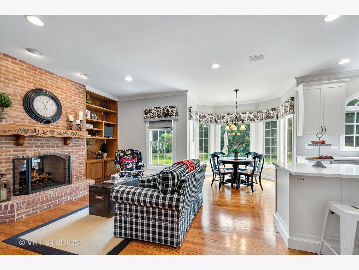
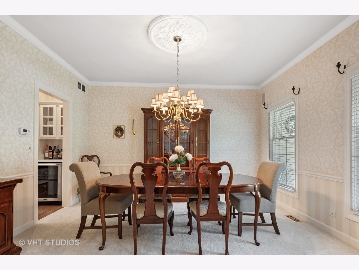
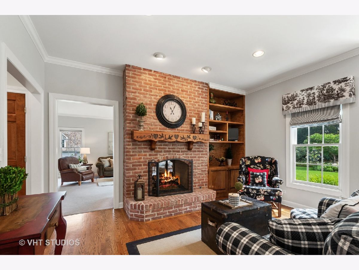
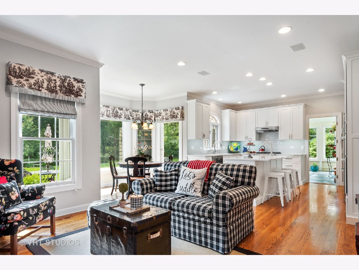
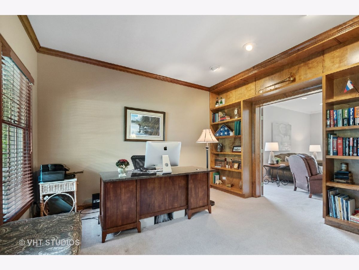
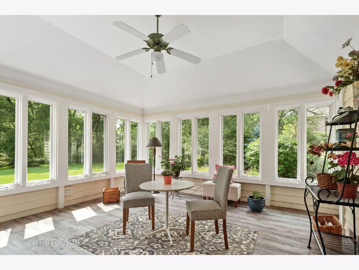
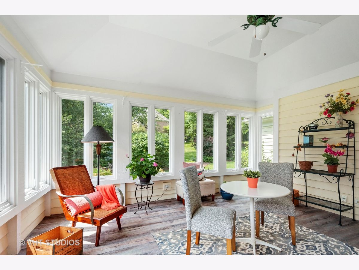
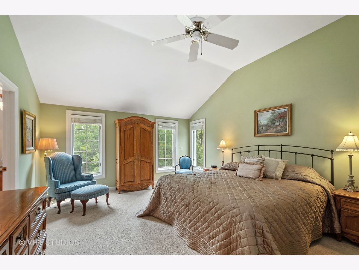
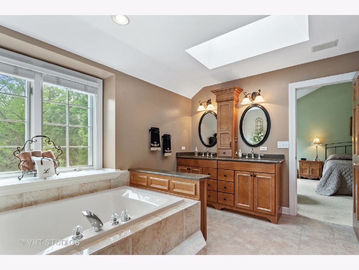
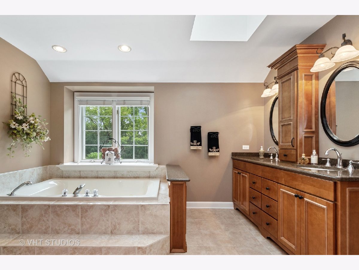
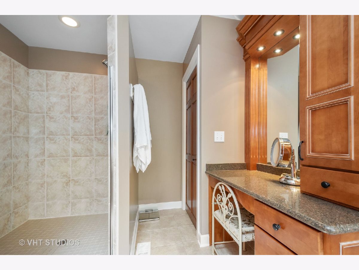
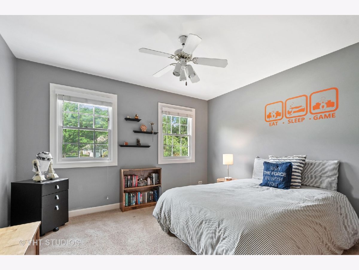
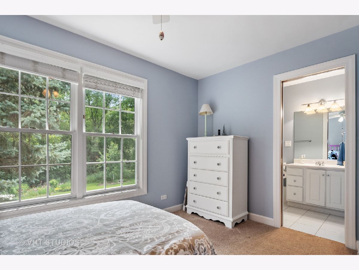
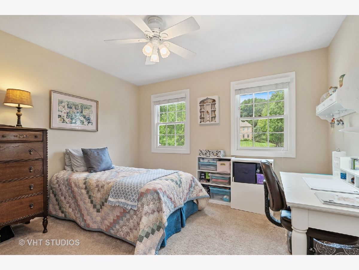
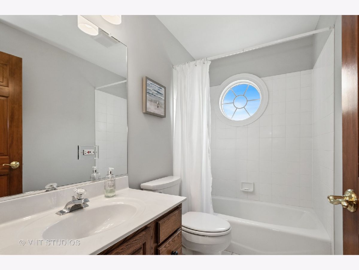
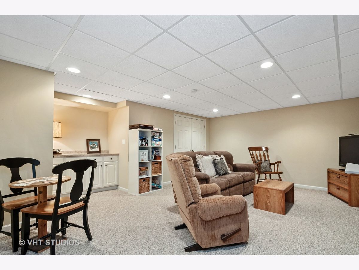
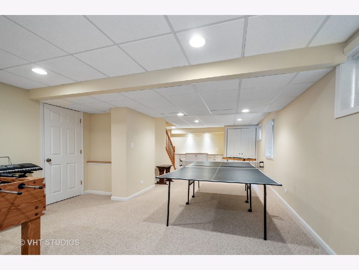
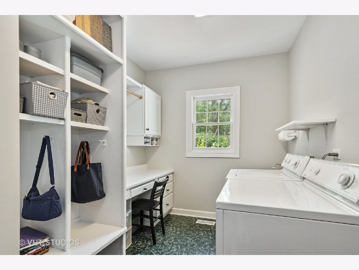
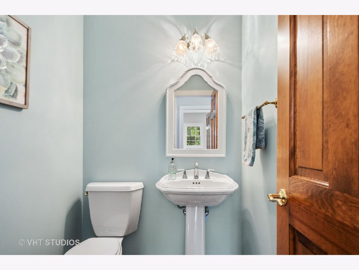
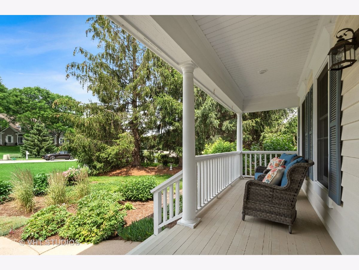
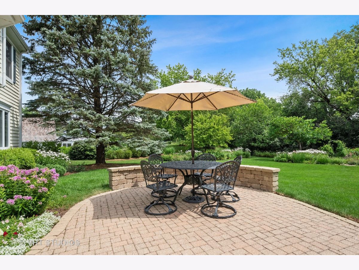
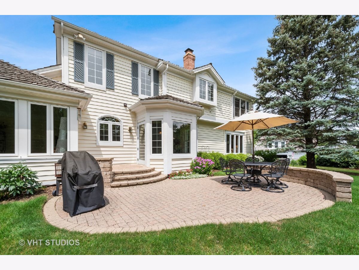
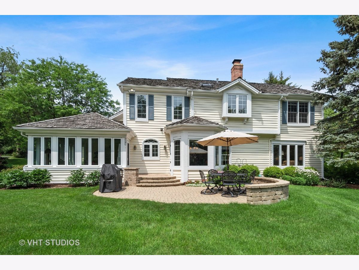
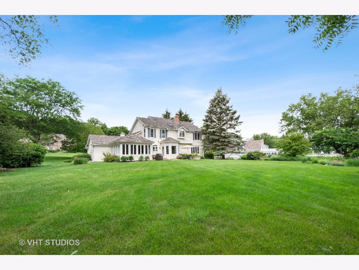
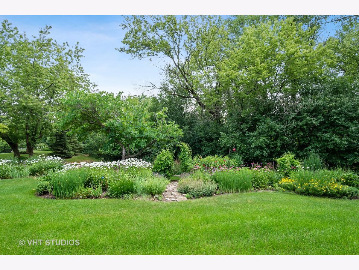
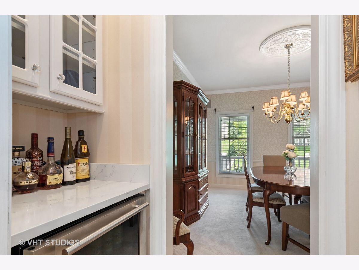
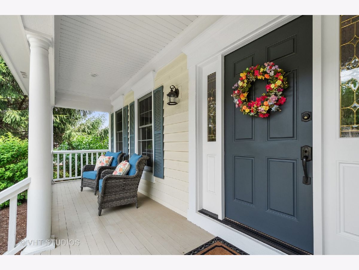
Room Specifics
Total Bedrooms: 4
Bedrooms Above Ground: 4
Bedrooms Below Ground: 0
Dimensions: —
Floor Type: Carpet
Dimensions: —
Floor Type: Carpet
Dimensions: —
Floor Type: Carpet
Full Bathrooms: 4
Bathroom Amenities: —
Bathroom in Basement: 0
Rooms: Eating Area,Office,Game Room,Heated Sun Room,Family Room,Mud Room
Basement Description: Finished,Crawl
Other Specifics
| 3.5 | |
| Concrete Perimeter | |
| Asphalt | |
| Patio, Porch, Outdoor Grill, Invisible Fence | |
| Fence-Invisible Pet,Level,Streetlights | |
| 201 X 227 X 164 X 250 | |
| — | |
| Full | |
| Skylight(s), Hardwood Floors, First Floor Laundry | |
| Double Oven, Range, Microwave, Dishwasher, High End Refrigerator, Bar Fridge, Disposal, Stainless Steel Appliance(s), Built-In Oven, Water Softener Rented, Gas Cooktop, Gas Oven, Range Hood | |
| Not in DB | |
| Park, Curbs, Sidewalks, Street Lights, Street Paved | |
| — | |
| — | |
| Double Sided, Gas Log, Gas Starter |
Tax History
| Year | Property Taxes |
|---|---|
| 2021 | $11,324 |
Contact Agent
Nearby Sold Comparables
Contact Agent
Listing Provided By
Baird & Warner



