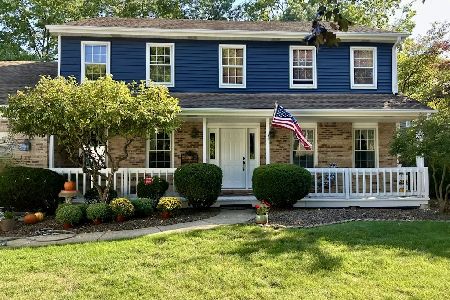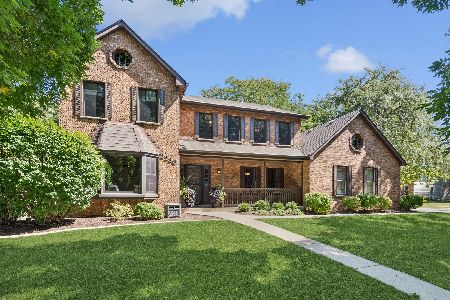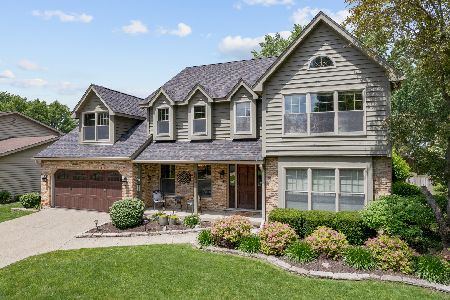732 Arlington Avenue, Naperville, Illinois 60565
$480,000
|
Sold
|
|
| Status: | Closed |
| Sqft: | 3,079 |
| Cost/Sqft: | $162 |
| Beds: | 4 |
| Baths: | 3 |
| Year Built: | 1984 |
| Property Taxes: | $10,222 |
| Days On Market: | 2166 |
| Lot Size: | 0,26 |
Description
Timeless, exceptionally well-maintained Georgian in Naperville's desirable River Woods elementary school district. Chicago common brick, newer cedar roof, solid wood entry & garage doors, and lush landscaping combine for an unmatched curb appeal. The private, fenced backyard is a professionally landscaped oasis, featuring paver patio, mature trees, perennials, and a limestone fire pit for your outdoor entertainment and enjoyment. Inside, hardwood floors and detailed millwork throughout both levels evoke warmth and quality. Elegant kitchen with granite and stainless appliances. Living room opens to family room with beamed volume ceiling and stone fireplace with custom built mantle and shelving. Elegant master suite with volume ceiling, attached home office, walk in closet, and enormous master bathroom. Recently (2018) remodeled hall bath for the guests, too. 1st floor den with closet can double as a playroom or 5th bedroom. Finished basement with custom cabinetry, granite countertops, and surround sound. Huge basement storage area with extensive shelving and workshop. Smart (e.g., web-connected) thermostat and sprinkler system. 2-car garage wired for high speed electric vehicle (e.g., Tesla) charging. Situated between two lovely parks, each less than a 5-minute walk away. Freshly repainted inside and out.
Property Specifics
| Single Family | |
| — | |
| Georgian | |
| 1984 | |
| Full | |
| — | |
| No | |
| 0.26 |
| Will | |
| Farmington | |
| — / Not Applicable | |
| None | |
| Lake Michigan | |
| Public Sewer, Sewer-Storm | |
| 10647285 | |
| 1202052080080000 |
Nearby Schools
| NAME: | DISTRICT: | DISTANCE: | |
|---|---|---|---|
|
Grade School
River Woods Elementary School |
203 | — | |
|
Middle School
Madison Junior High School |
203 | Not in DB | |
|
High School
Naperville Central High School |
203 | Not in DB | |
Property History
| DATE: | EVENT: | PRICE: | SOURCE: |
|---|---|---|---|
| 30 Jul, 2007 | Sold | $516,000 | MRED MLS |
| 8 Jun, 2007 | Under contract | $519,900 | MRED MLS |
| 4 Jun, 2007 | Listed for sale | $519,900 | MRED MLS |
| 30 Mar, 2020 | Sold | $480,000 | MRED MLS |
| 25 Feb, 2020 | Under contract | $499,500 | MRED MLS |
| 25 Feb, 2020 | Listed for sale | $499,500 | MRED MLS |
Room Specifics
Total Bedrooms: 4
Bedrooms Above Ground: 4
Bedrooms Below Ground: 0
Dimensions: —
Floor Type: Hardwood
Dimensions: —
Floor Type: Hardwood
Dimensions: —
Floor Type: Hardwood
Full Bathrooms: 3
Bathroom Amenities: Whirlpool,Separate Shower,Double Sink
Bathroom in Basement: 0
Rooms: Den,Eating Area,Recreation Room
Basement Description: Partially Finished
Other Specifics
| 2 | |
| Concrete Perimeter | |
| Concrete | |
| Patio, Brick Paver Patio, Storms/Screens, Fire Pit | |
| Fenced Yard,Landscaped,Mature Trees | |
| 98X124X80X133 | |
| Full,Unfinished | |
| Full | |
| Vaulted/Cathedral Ceilings, Skylight(s), Hardwood Floors, Solar Tubes/Light Tubes, First Floor Laundry | |
| Double Oven, Microwave, Dishwasher, Refrigerator, Washer, Dryer, Disposal, Stainless Steel Appliance(s), Cooktop, Built-In Oven | |
| Not in DB | |
| Park, Tennis Court(s), Curbs, Sidewalks, Street Lights, Street Paved | |
| — | |
| — | |
| Wood Burning, Attached Fireplace Doors/Screen, Gas Starter |
Tax History
| Year | Property Taxes |
|---|---|
| 2007 | $7,957 |
| 2020 | $10,222 |
Contact Agent
Nearby Similar Homes
Nearby Sold Comparables
Contact Agent
Listing Provided By
john greene, Realtor









