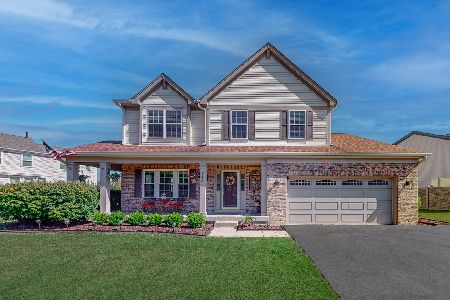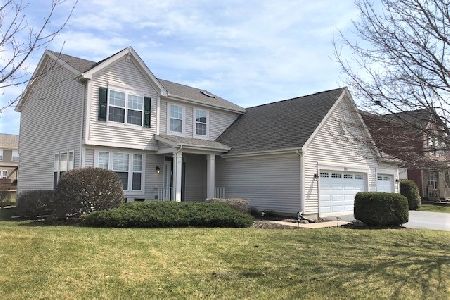736 Red Barn Lane, Elgin, Illinois 60124
$420,000
|
Sold
|
|
| Status: | Closed |
| Sqft: | 2,255 |
| Cost/Sqft: | $175 |
| Beds: | 3 |
| Baths: | 4 |
| Year Built: | 1999 |
| Property Taxes: | $8,884 |
| Days On Market: | 692 |
| Lot Size: | 0,24 |
Description
**MULTIPLE OFFERS RECEIVED**. HIGHEST AND BEST DUE BY NOON ON THURS, APRIL 11. Embrace the allure of this sprawling Aspen model nestled on a premium lot in Columbine Square! As you step into the spacious foyer, you will immediately feel "at home". Sunlight streams in through multiple windows, illuminating the open floor plan, ideal for seamless entertaining! The updated kitchen and expanded family room provide the ideal space for loved ones to gather and connect. Step outside through the sliders and enjoy summer evenings on the patio, overlooking the expansive yard and open space beyond. Spend leisurely afternoons on the porch, watching the kids play in the soon-to-be-completed park across the street. The finished basement extends the living space, perfect for family gatherings or accommodating out-of-town guests, featuring a generous recreation area, a 4th bedroom, and a full bath. Additionally, a home office provides a quiet sanctuary for work, while the easily accessible crawl space offers ample storage. Updates include above-grade carpet, wood laminate, refrigerator, and dishwasher in 2023; HVAC, sump pump, basement carpet, and microwave in 2021.
Property Specifics
| Single Family | |
| — | |
| — | |
| 1999 | |
| — | |
| ASPEN | |
| No | |
| 0.24 |
| Kane | |
| Columbine Square | |
| — / Not Applicable | |
| — | |
| — | |
| — | |
| 12019662 | |
| 0628102006 |
Nearby Schools
| NAME: | DISTRICT: | DISTANCE: | |
|---|---|---|---|
|
Grade School
Otter Creek Elementary School |
46 | — | |
|
Middle School
Abbott Middle School |
46 | Not in DB | |
|
High School
South Elgin High School |
46 | Not in DB | |
Property History
| DATE: | EVENT: | PRICE: | SOURCE: |
|---|---|---|---|
| 17 Jun, 2024 | Sold | $420,000 | MRED MLS |
| 6 May, 2024 | Under contract | $395,000 | MRED MLS |
| 9 Apr, 2024 | Listed for sale | $395,000 | MRED MLS |
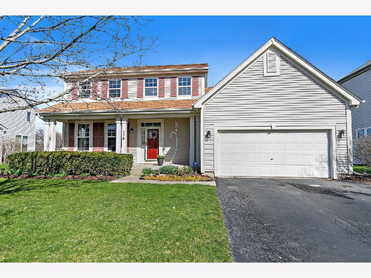
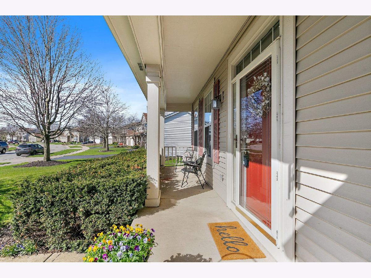
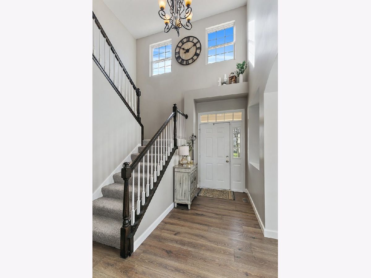
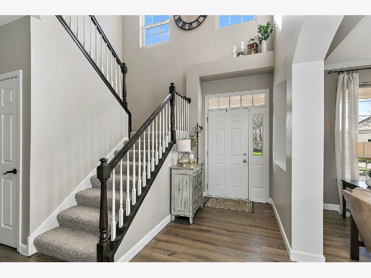
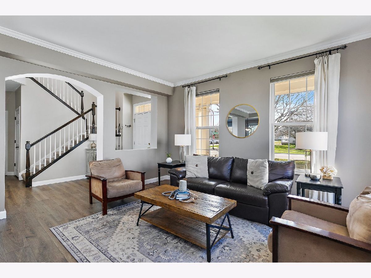
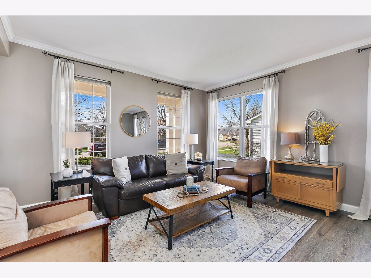
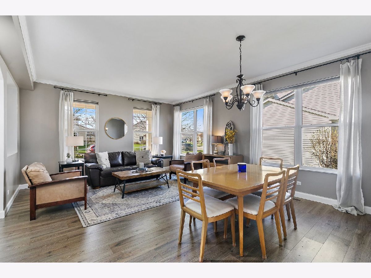
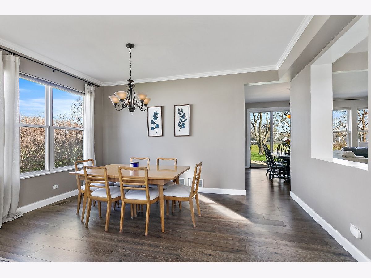
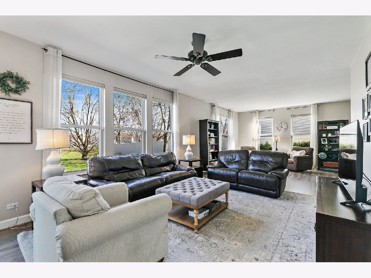
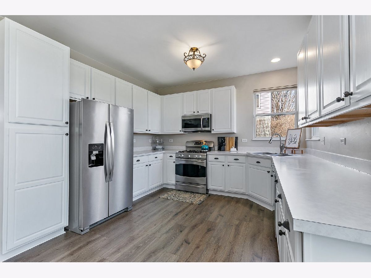
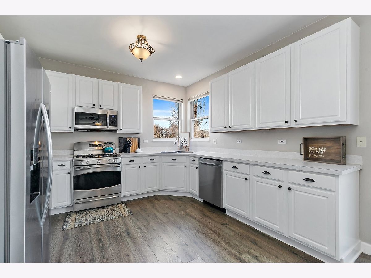
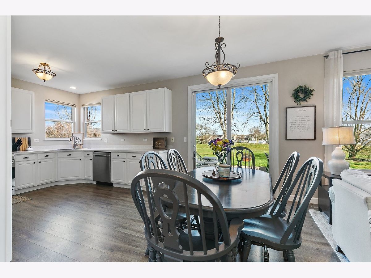
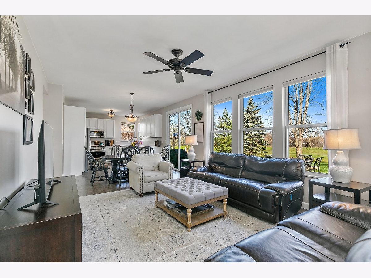
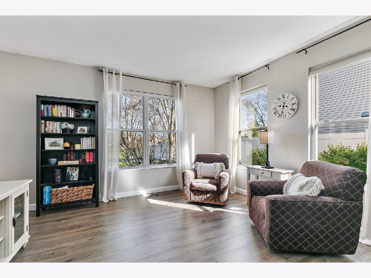
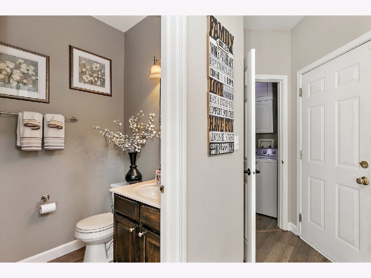
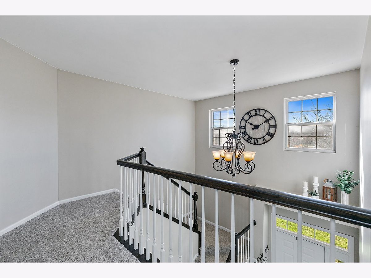
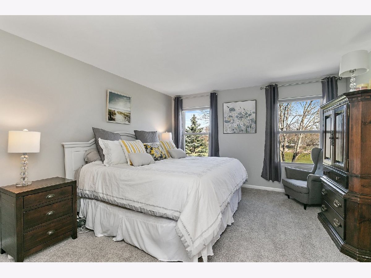
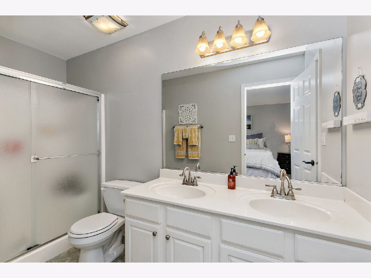
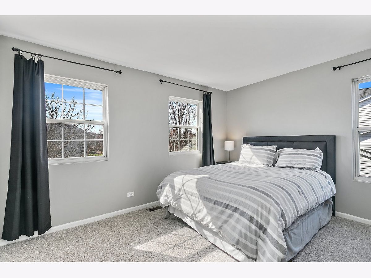
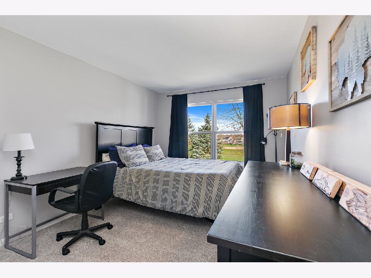
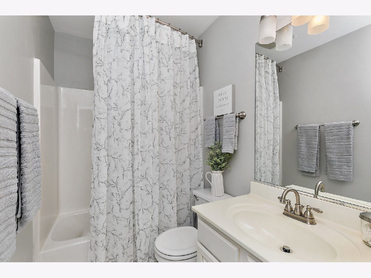
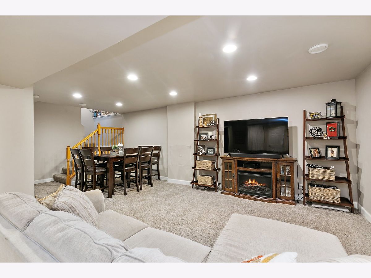
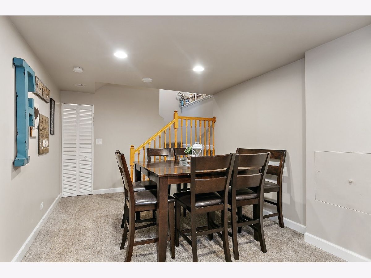
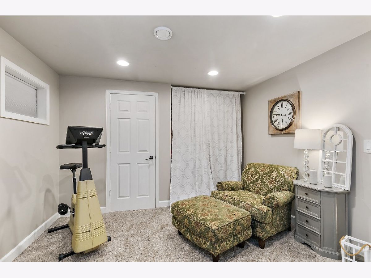
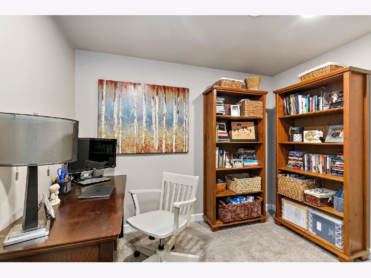
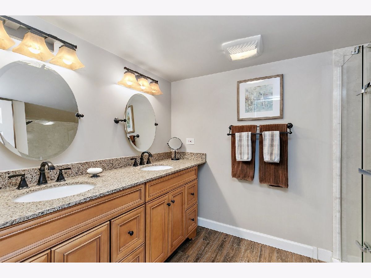
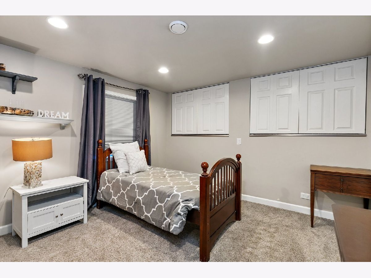
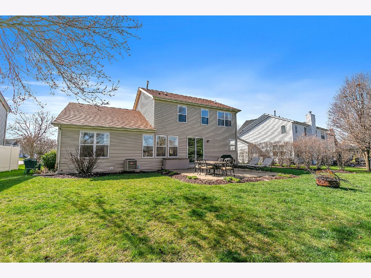
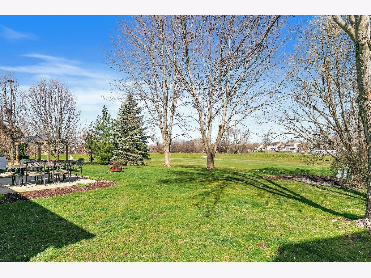
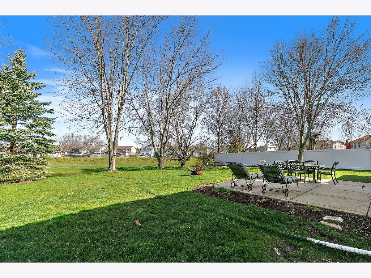
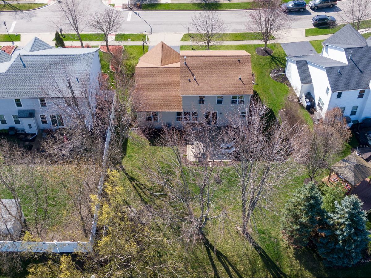
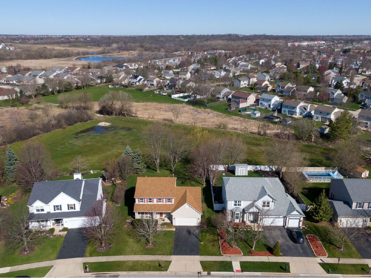
Room Specifics
Total Bedrooms: 4
Bedrooms Above Ground: 3
Bedrooms Below Ground: 1
Dimensions: —
Floor Type: —
Dimensions: —
Floor Type: —
Dimensions: —
Floor Type: —
Full Bathrooms: 4
Bathroom Amenities: Double Sink
Bathroom in Basement: 1
Rooms: —
Basement Description: Finished,Crawl
Other Specifics
| 2 | |
| — | |
| Asphalt | |
| — | |
| — | |
| 73X135X82X135 | |
| — | |
| — | |
| — | |
| — | |
| Not in DB | |
| — | |
| — | |
| — | |
| — |
Tax History
| Year | Property Taxes |
|---|---|
| 2024 | $8,884 |
Contact Agent
Nearby Similar Homes
Nearby Sold Comparables
Contact Agent
Listing Provided By
Coldwell Banker Real Estate Group








