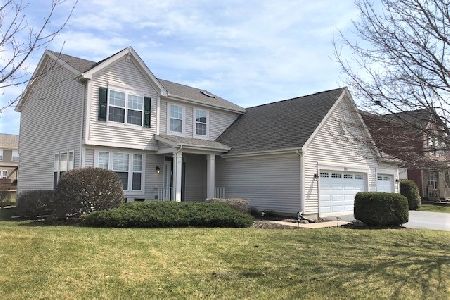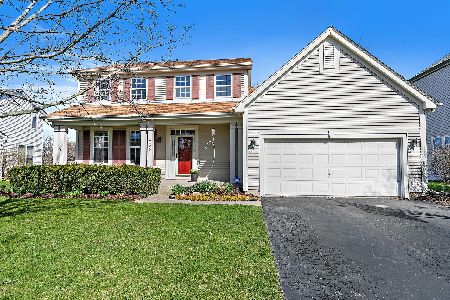745 Red Barn Lane, Elgin, Illinois 60124
$430,000
|
Sold
|
|
| Status: | Closed |
| Sqft: | 2,575 |
| Cost/Sqft: | $171 |
| Beds: | 3 |
| Baths: | 3 |
| Year Built: | 1998 |
| Property Taxes: | $9,694 |
| Days On Market: | 542 |
| Lot Size: | 0,25 |
Description
Check out the 3D Tour and Photos of this stylish and immaculate home in desirable Columbine Square, Elgin! Fabulous curb appeal with welcoming wraparound front porch. Two story open Foyer with beautiful Living and Dining Room greets you with an abundance of light and gorgeous Brazilian hardwood floors. Updated Kitchen offers white cabinetry, counter seating, and sliding doors to the backyard, perfect for outdoor gatherings. Family Room offers wall of windows and gas fireplace. First floor Laundry Room. Master Bedroom boasts luxury bathroom and huge closet with custom organizers. All Bedrooms are oversized and 2nd floor Loft adds to the flexible living space. Open and airy floor plan with many upgrades including newer siding, roof, flooring, 3 car driveway, garage door, lighting, 1st floor windows and new exterior paint. Full unfinished basement. Conveniently located near schools, new neighborhood park, forest preserves, shopping, dining, golf courses, interstate and Metra. Elgin has been ranked as one of the best places to live in the United States for safety, affordability, and family-friendly!
Property Specifics
| Single Family | |
| — | |
| — | |
| 1998 | |
| — | |
| BRECKENRIDGE | |
| No | |
| 0.25 |
| Kane | |
| Columbine Square | |
| 40 / Annual | |
| — | |
| — | |
| — | |
| 12150771 | |
| 0628103001 |
Nearby Schools
| NAME: | DISTRICT: | DISTANCE: | |
|---|---|---|---|
|
Grade School
Otter Creek Elementary School |
46 | — | |
|
Middle School
Abbott Middle School |
46 | Not in DB | |
|
High School
South Elgin High School |
46 | Not in DB | |
Property History
| DATE: | EVENT: | PRICE: | SOURCE: |
|---|---|---|---|
| 6 Dec, 2024 | Sold | $430,000 | MRED MLS |
| 29 Sep, 2024 | Under contract | $440,000 | MRED MLS |
| — | Last price change | $459,900 | MRED MLS |
| 5 Sep, 2024 | Listed for sale | $459,900 | MRED MLS |
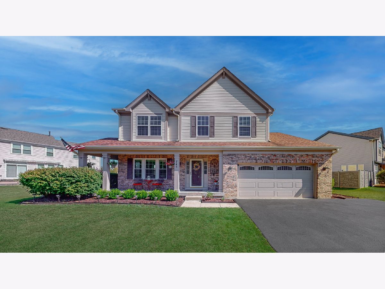
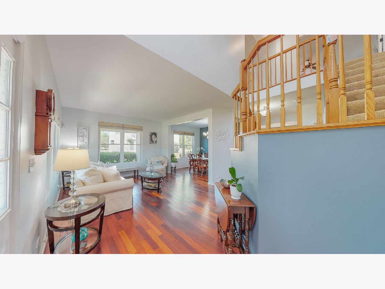
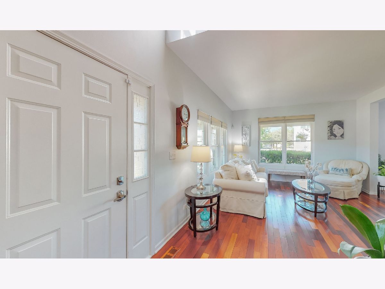
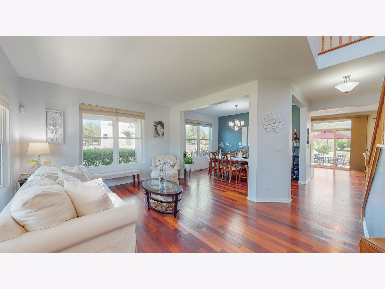
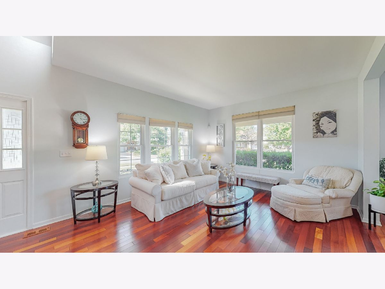
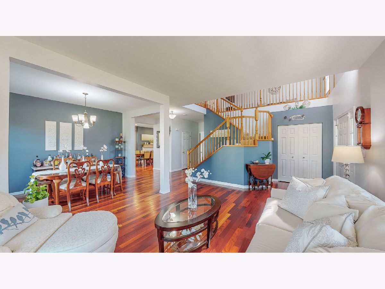
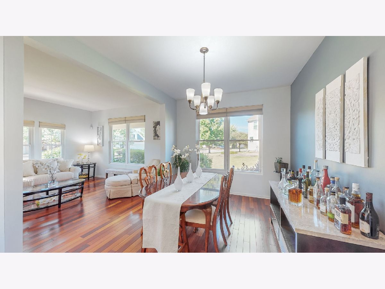
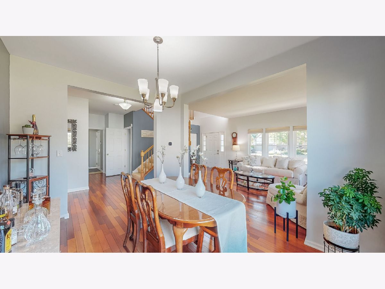
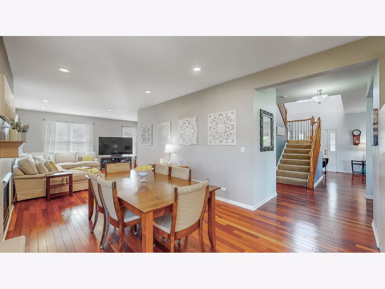
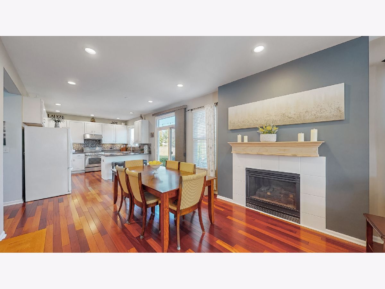
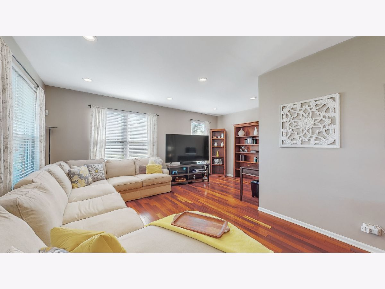
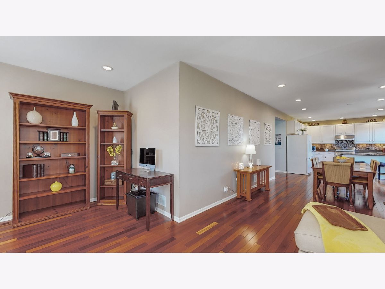
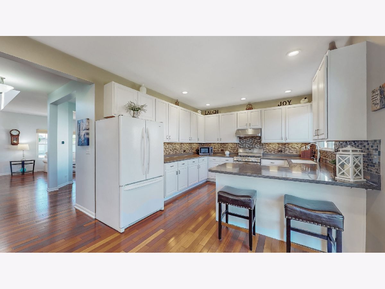
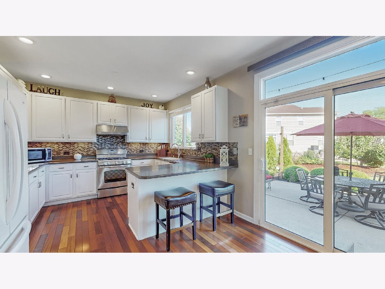
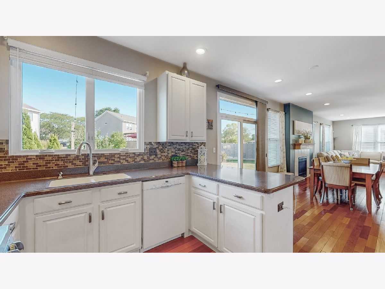
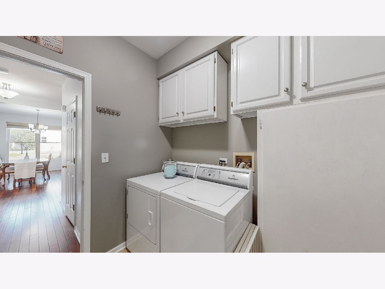
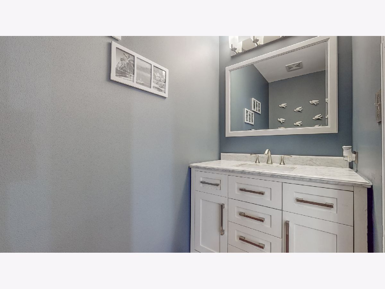
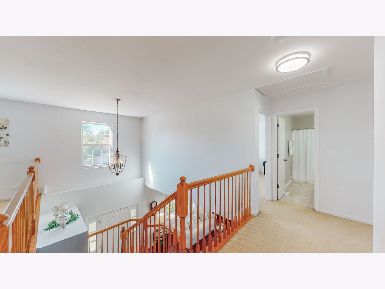
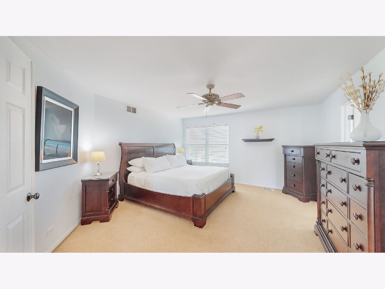
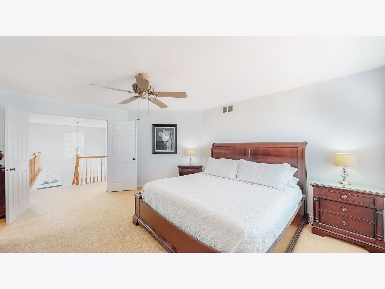
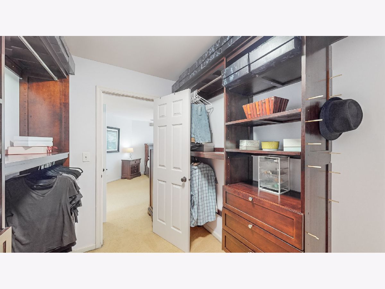
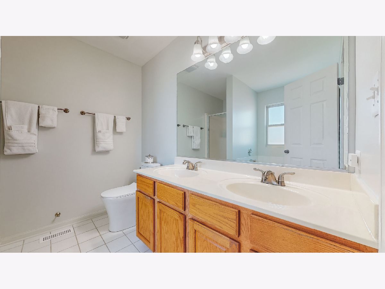
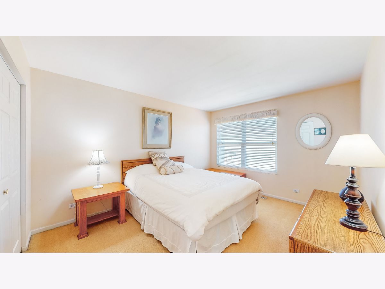
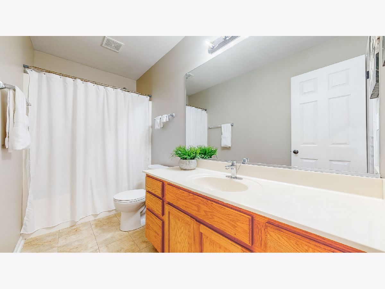
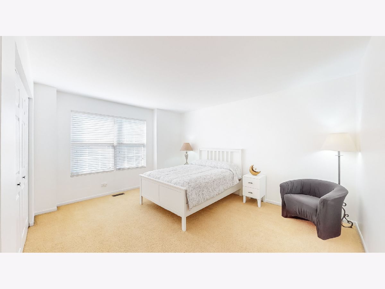
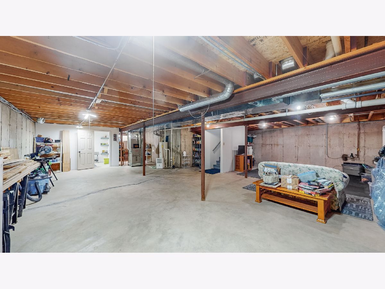
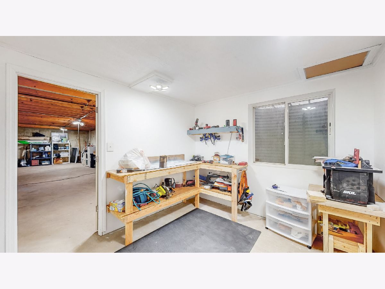
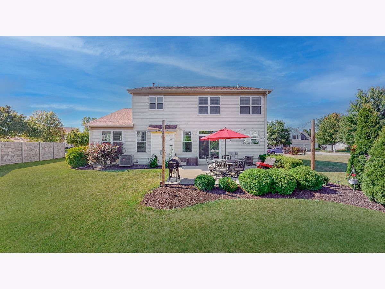
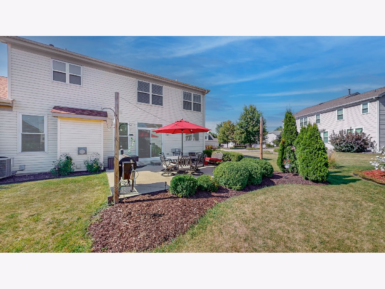
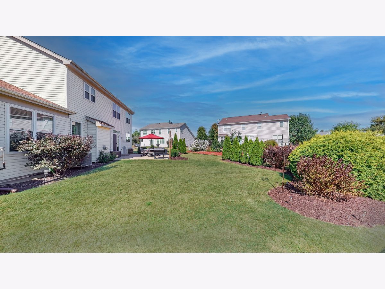
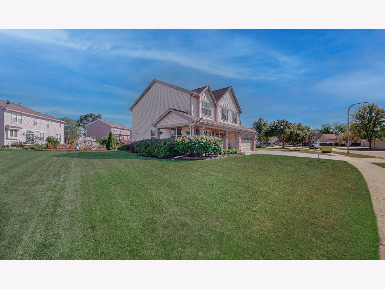
Room Specifics
Total Bedrooms: 3
Bedrooms Above Ground: 3
Bedrooms Below Ground: 0
Dimensions: —
Floor Type: —
Dimensions: —
Floor Type: —
Full Bathrooms: 3
Bathroom Amenities: Whirlpool,Separate Shower,Double Sink
Bathroom in Basement: 0
Rooms: —
Basement Description: Unfinished
Other Specifics
| 2 | |
| — | |
| Asphalt | |
| — | |
| — | |
| 124X87X69X126 | |
| — | |
| — | |
| — | |
| — | |
| Not in DB | |
| — | |
| — | |
| — | |
| — |
Tax History
| Year | Property Taxes |
|---|---|
| 2024 | $9,694 |
Contact Agent
Nearby Similar Homes
Nearby Sold Comparables
Contact Agent
Listing Provided By
Keller Williams Infinity








