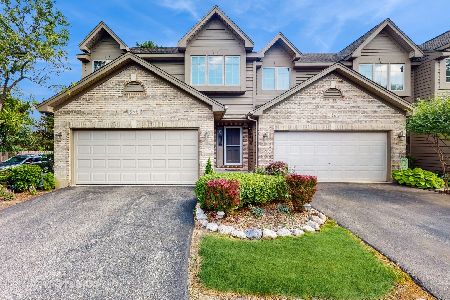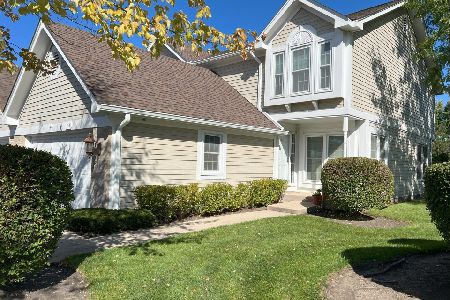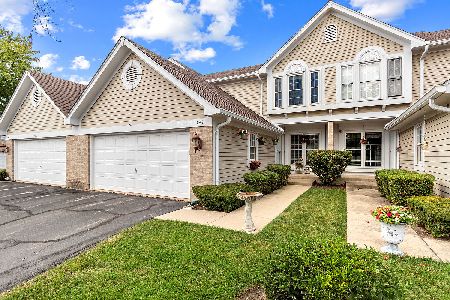732 Regency Park Drive, Crystal Lake, Illinois 60014
$215,000
|
Sold
|
|
| Status: | Closed |
| Sqft: | 2,000 |
| Cost/Sqft: | $106 |
| Beds: | 2 |
| Baths: | 4 |
| Year Built: | 1991 |
| Property Taxes: | $5,797 |
| Days On Market: | 2549 |
| Lot Size: | 0,00 |
Description
Rarely available end unit with full finished Basement featuring 2 recreational areas, wet bar ideal for entertaining, half bath plus office/bedroom and storage area. Main level features gracious foyer entry, eat in kitchen, spacious family room/great room with handsome fireplace and vaulted ceilings + first floor full bath. 2nd level loft area perfect for sitting nook or office space. Master suite features huge walk in closet with organizers and private master bath with jetted tub and separate shower. 2nd bedroom is a junior suite that is very spacious with dual closets and full bath. Private location within the subdivision with grassy area in the back and off to the side. The space is endless with plenty of options! Dining room as it's being used now may be used as first floor study/den and you may use the space off the great room by the kitchen as the dining room. The end unit feature, finished basement and additional full bath are huge value adds and a great place to call home!
Property Specifics
| Condos/Townhomes | |
| 2 | |
| — | |
| 1991 | |
| Full | |
| — | |
| No | |
| — |
| Mc Henry | |
| — | |
| 225 / Monthly | |
| Insurance,Lawn Care,Snow Removal | |
| Lake Michigan | |
| Public Sewer | |
| 10258075 | |
| 1918126067 |
Nearby Schools
| NAME: | DISTRICT: | DISTANCE: | |
|---|---|---|---|
|
Grade School
Indian Prairie Elementary School |
47 | — | |
|
Middle School
Lundahl Middle School |
47 | Not in DB | |
|
High School
Crystal Lake South High School |
155 | Not in DB | |
Property History
| DATE: | EVENT: | PRICE: | SOURCE: |
|---|---|---|---|
| 22 Apr, 2019 | Sold | $215,000 | MRED MLS |
| 28 Jan, 2019 | Under contract | $212,900 | MRED MLS |
| 25 Jan, 2019 | Listed for sale | $212,900 | MRED MLS |
Room Specifics
Total Bedrooms: 2
Bedrooms Above Ground: 2
Bedrooms Below Ground: 0
Dimensions: —
Floor Type: Carpet
Full Bathrooms: 4
Bathroom Amenities: Separate Shower,Double Sink,Soaking Tub
Bathroom in Basement: 1
Rooms: Eating Area,Office,Loft,Recreation Room,Media Room,Foyer
Basement Description: Finished
Other Specifics
| 2 | |
| — | |
| — | |
| End Unit | |
| Corner Lot | |
| COMMON | |
| — | |
| Full | |
| Vaulted/Cathedral Ceilings, Skylight(s), Bar-Wet, Storage | |
| Range, Microwave, Dishwasher, Refrigerator, Disposal | |
| Not in DB | |
| — | |
| — | |
| — | |
| Gas Starter |
Tax History
| Year | Property Taxes |
|---|---|
| 2019 | $5,797 |
Contact Agent
Nearby Similar Homes
Nearby Sold Comparables
Contact Agent
Listing Provided By
Keller Williams Platinum Partners







