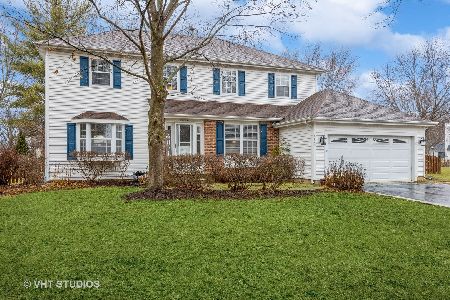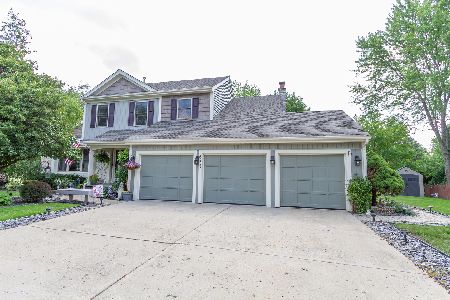733 Edinburgh Lane, West Dundee, Illinois 60118
$287,000
|
Sold
|
|
| Status: | Closed |
| Sqft: | 2,025 |
| Cost/Sqft: | $141 |
| Beds: | 4 |
| Baths: | 3 |
| Year Built: | 1988 |
| Property Taxes: | $6,705 |
| Days On Market: | 2505 |
| Lot Size: | 0,23 |
Description
Beautiful home on a quiet street near Huffman Park is NEWER in all the right places. Gorgeous remodeled kitchen with GRANITE counters, dark MAPLE cabinets, portable island w/wine rack, newer appliances & huge pantry is OPEN to family room with HARDWOOD FLOORS and cozy fireplace. HUGE master suite with volume ceilings and a master bath with fantastic walk in shower. Nicely sized bedrooms 2 and 3 and bedroom 4 has been opened to accommodate a home office. Main bath beautifully remodeled too! Roof & siding replaced in 2003, doors & windows throughout 2014, sliders 2009, completely replaced driveway in 2011. Nice finished basement w/plenty of storage shelving The location is ideal with park that has lighted tennis and basketball courts, playground and a splash pad. Within walking distance to shopping, new movie theater and the lovely downtown area offering restaurants & a music venue as well. Minutes from I90, Metra, the Randall Road corridor and the Fox River Bike Trail spanning 40 miles.
Property Specifics
| Single Family | |
| — | |
| — | |
| 1988 | |
| Partial | |
| ABERDEEN | |
| No | |
| 0.23 |
| Kane | |
| — | |
| 0 / Not Applicable | |
| None | |
| Public | |
| Public Sewer | |
| 10281714 | |
| 0321253002 |
Nearby Schools
| NAME: | DISTRICT: | DISTANCE: | |
|---|---|---|---|
|
Grade School
Dundee Highlands Elementary Scho |
300 | — | |
|
Middle School
Dundee Middle School |
300 | Not in DB | |
|
High School
H D Jacobs High School |
300 | Not in DB | |
Property History
| DATE: | EVENT: | PRICE: | SOURCE: |
|---|---|---|---|
| 18 Apr, 2019 | Sold | $287,000 | MRED MLS |
| 24 Mar, 2019 | Under contract | $285,000 | MRED MLS |
| — | Last price change | $295,000 | MRED MLS |
| 14 Mar, 2019 | Listed for sale | $295,000 | MRED MLS |
Room Specifics
Total Bedrooms: 4
Bedrooms Above Ground: 4
Bedrooms Below Ground: 0
Dimensions: —
Floor Type: Carpet
Dimensions: —
Floor Type: Carpet
Dimensions: —
Floor Type: Carpet
Full Bathrooms: 3
Bathroom Amenities: Double Sink,European Shower
Bathroom in Basement: 0
Rooms: Recreation Room
Basement Description: Finished
Other Specifics
| 2 | |
| — | |
| Asphalt | |
| Deck, Porch | |
| — | |
| 81X120X81X125 | |
| — | |
| Full | |
| Vaulted/Cathedral Ceilings, Hardwood Floors, Walk-In Closet(s) | |
| Double Oven, Microwave, Dishwasher, Refrigerator, Washer, Dryer, Disposal | |
| Not in DB | |
| — | |
| — | |
| — | |
| Wood Burning, Gas Starter |
Tax History
| Year | Property Taxes |
|---|---|
| 2019 | $6,705 |
Contact Agent
Nearby Sold Comparables
Contact Agent
Listing Provided By
Berkshire Hathaway HomeServices Starck Real Estate







