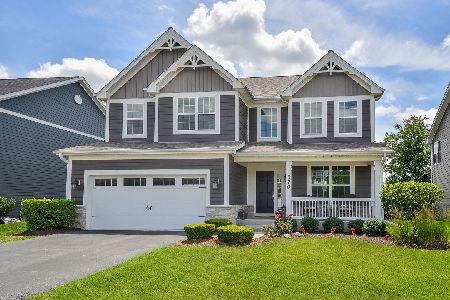733 Hawthorne Boulevard, Wheaton, Illinois 60187
$549,000
|
Sold
|
|
| Status: | Closed |
| Sqft: | 2,734 |
| Cost/Sqft: | $201 |
| Beds: | 4 |
| Baths: | 4 |
| Year Built: | 1967 |
| Property Taxes: | $10,074 |
| Days On Market: | 1858 |
| Lot Size: | 0,33 |
Description
*HOUSE UNDER CONTRACT IN PLN* How about a new house to start off the new year?! Check out this beautifully updated home on a 1/3 acre lot in the Pioneer Terrace subdivision in North Wheaton. Conveniently located close to Northside Park, Cosley Zoo, top-tier Wheaton North High School, Wheaton Sports Center, and Downtown Wheaton. Move-in condition. Matching solid hardwood floors everywhere and newer mechanicals. Brand new siding, roof, gutters, shutters, & garage door installed in December 2020. Four large bedrooms on the second floor with an expansive primary suite complete with spa and walk-in closet designed by California Closets. All bathrooms are updated, as well as the kitchen. Open and bright layout. Mudroom. Epoxy coated floor in garage with organizer system. Sliding barn door leads to a partially finished basement with full bathroom. 3 patio spaces for entertaining. A long list of recent improvements can be provided, just ask. Wheaton recently ranked #17 in the nation for Best Small Cities in America.
Property Specifics
| Single Family | |
| — | |
| — | |
| 1967 | |
| Full | |
| — | |
| No | |
| 0.33 |
| Du Page | |
| — | |
| — / Not Applicable | |
| None | |
| Lake Michigan,Public | |
| Public Sewer, Sewer-Storm | |
| 10957968 | |
| 0508403005 |
Nearby Schools
| NAME: | DISTRICT: | DISTANCE: | |
|---|---|---|---|
|
Grade School
Washington Elementary School |
200 | — | |
|
Middle School
Franklin Middle School |
200 | Not in DB | |
|
High School
Wheaton North High School |
200 | Not in DB | |
Property History
| DATE: | EVENT: | PRICE: | SOURCE: |
|---|---|---|---|
| 1 Mar, 2021 | Sold | $549,000 | MRED MLS |
| 5 Jan, 2021 | Under contract | $549,000 | MRED MLS |
| 1 Jan, 2021 | Listed for sale | $549,000 | MRED MLS |
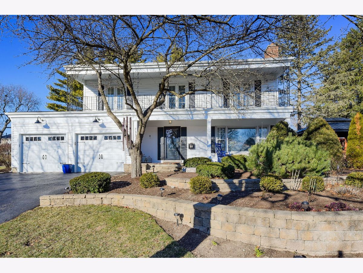
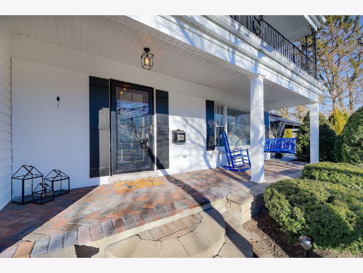
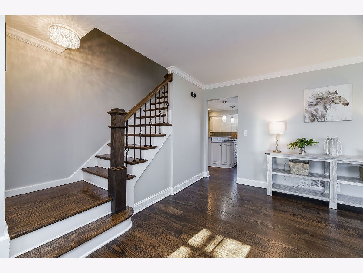
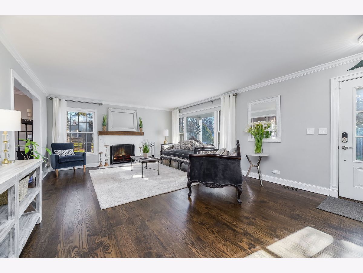
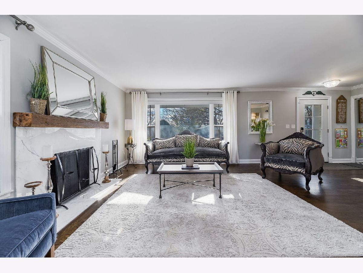
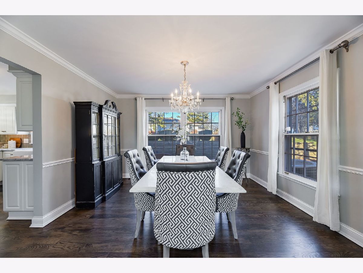
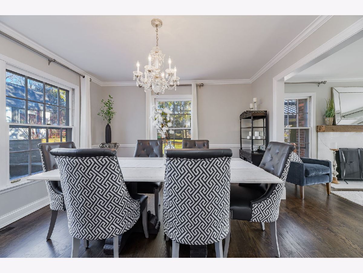
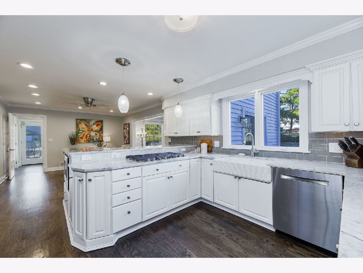
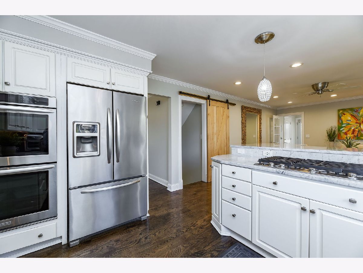
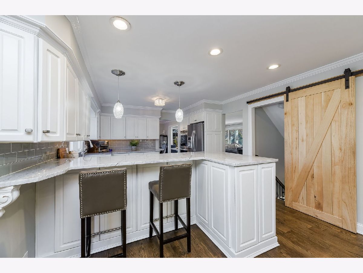
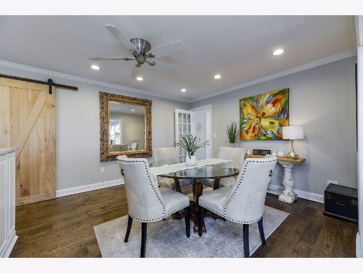
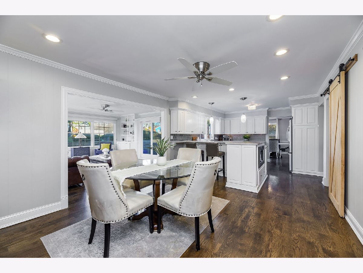
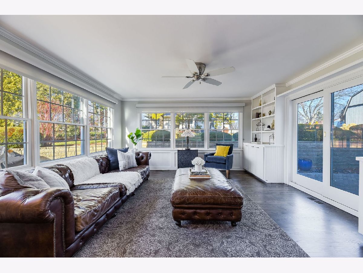
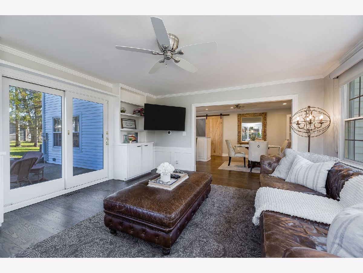
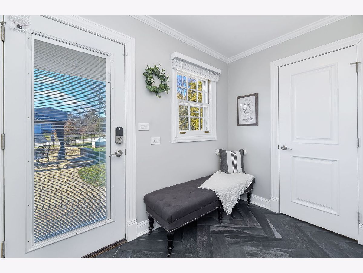
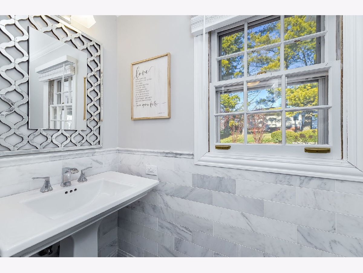
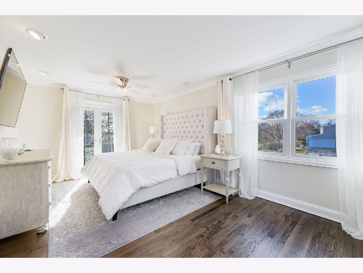
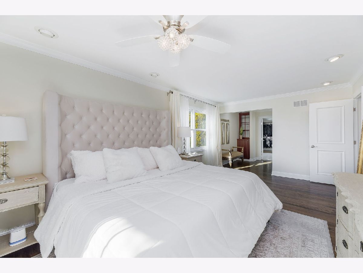
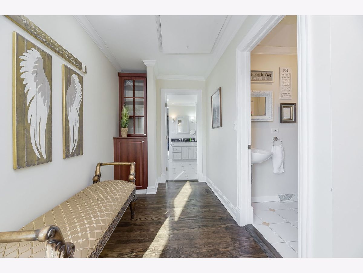
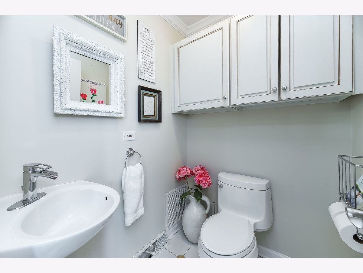
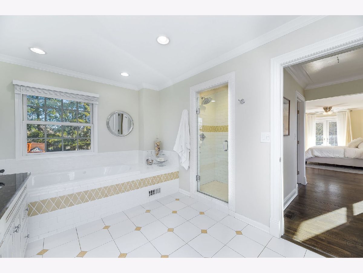
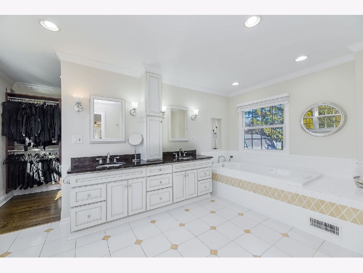
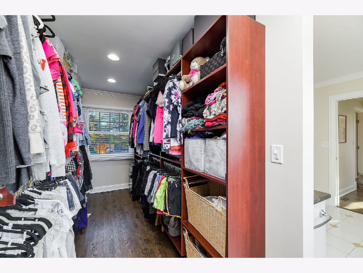
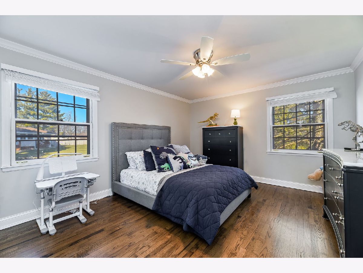
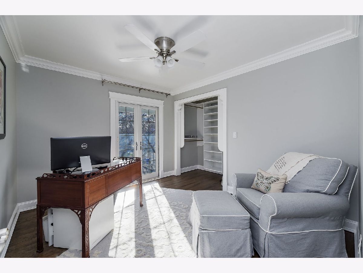
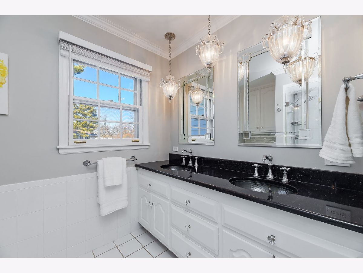
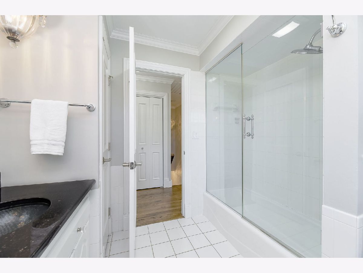
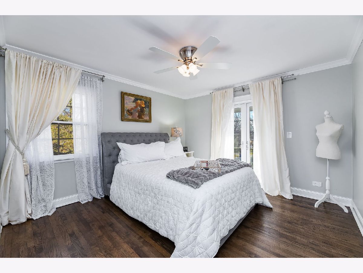
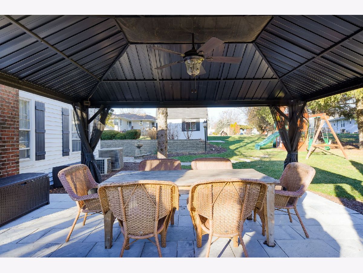
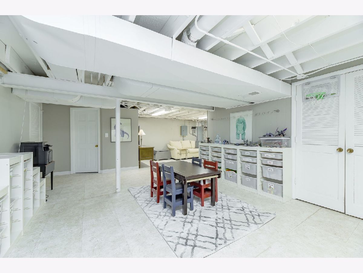
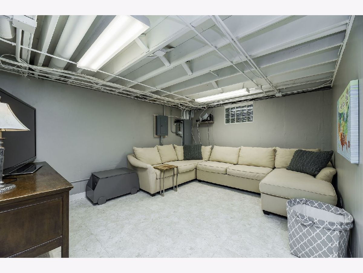
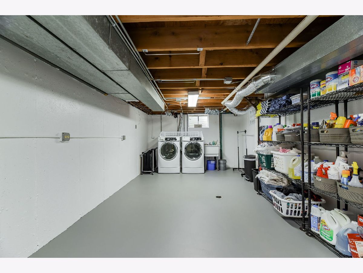
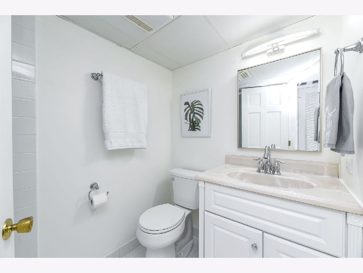
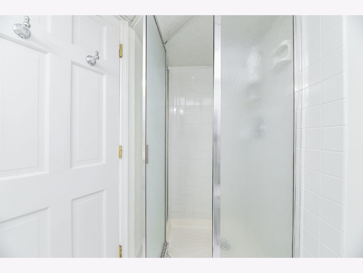
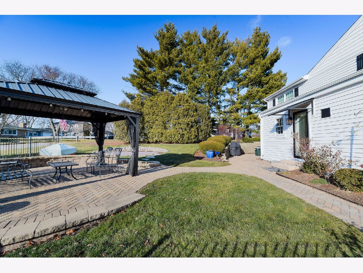
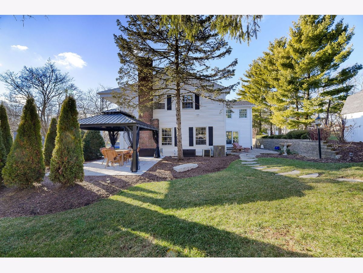
Room Specifics
Total Bedrooms: 4
Bedrooms Above Ground: 4
Bedrooms Below Ground: 0
Dimensions: —
Floor Type: Hardwood
Dimensions: —
Floor Type: Hardwood
Dimensions: —
Floor Type: Hardwood
Full Bathrooms: 4
Bathroom Amenities: Whirlpool,Separate Shower,Double Sink
Bathroom in Basement: 1
Rooms: Eating Area,Mud Room,Recreation Room,Sitting Room,Storage,Walk In Closet
Basement Description: Partially Finished,Rec/Family Area,Storage Space
Other Specifics
| 2 | |
| Concrete Perimeter | |
| Asphalt | |
| Patio, Porch, Brick Paver Patio | |
| Corner Lot,Landscaped | |
| 142X100 | |
| Pull Down Stair | |
| Full | |
| Hardwood Floors, Built-in Features, Walk-In Closet(s), Open Floorplan, Drapes/Blinds, Separate Dining Room | |
| Double Oven, Microwave, Dishwasher, Refrigerator, Washer, Dryer, Disposal, Stainless Steel Appliance(s) | |
| Not in DB | |
| Park, Curbs, Street Paved | |
| — | |
| — | |
| Gas Starter |
Tax History
| Year | Property Taxes |
|---|---|
| 2021 | $10,074 |
Contact Agent
Nearby Similar Homes
Nearby Sold Comparables
Contact Agent
Listing Provided By
Berkshire Hathaway HomeServices Chicago


