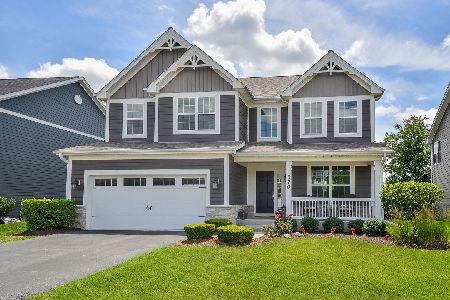1480 Morse Street, Wheaton, Illinois 60187
$420,000
|
Sold
|
|
| Status: | Closed |
| Sqft: | 2,108 |
| Cost/Sqft: | $199 |
| Beds: | 4 |
| Baths: | 2 |
| Year Built: | 1967 |
| Property Taxes: | $6,428 |
| Days On Market: | 816 |
| Lot Size: | 0,00 |
Description
Nestled in the highly sought-after Pioneer Terrace community, this one-owner ranch home, never before listed, offers an incredible opportunity for those with a vision. Boasting over 2000 square feet of living space, 4 bedrooms & 2 full bathrooms, this property is brimming with potential. Location, Location, Location! Situated just steps away from Northside Park, this home enjoys the convenience of a vibrant neighborhood with the Park's amazing amenities including walking trails, tranquil ponds, tennis courts, park district pool, a playground, baseball fields, and even a sledding hill. The outdoor enthusiast's dream, Northside Park offers year-round activities right at your doorstep. The home is Spacious and Well-Designed! Upon entering, you're greeted by a center foyer with slate floors and then opens to a large, sunny living room featuring a bay window, perfect for letting in natural light. The dining room is also spacious and features an original Mid Century light fixture. The adjacent eat-in kitchen overlooks the backyard and seamlessly connects to the family room, providing easy access to the back deck. Convenience is key with a first-floor laundry room which was cutting edge for this Mid-Century time period when the home was built! So many Endless Possibilities! Homeowner at one time considered opening the kitchen to the dining room which is a possibility. The Master Suite holds incredible potential, with an opportunity to re-design a fabulous master bath. Consider utilizing the adjacent back bedroom to expand the master suite into a spacious retreat. Unleash Your Creativity! Take inspiration from HGTV, and Instagram influencers to transform this home into a stunning remodel that matches your unique style and preferences. The Basement is also ready for your personal touch and offers endless possibilities for recreation, entertainment, or additional living space. There is also a large crawl space. Don't miss out on the chance to make this Pioneer Terrace Ranch your own. With its exceptional location and a world of potential waiting to be unlocked, this property is your canvas to craft the dream home you've always envisioned. Whether you're looking to have main floor living or simply seeking a fantastic investment, this opportunity is not to be missed. Pioneer Terrace is close to Cosley Zoo, Wheaton North High School, and just North of downtown Wheaton and the train. Bus stop to the elementary school and middle school are just steps away. Make your appointment today and let your imagination run wild! **Home is being sold "AS IS" and many contents will be left in home at closing and new homeowner will be responsible for those items left behind.
Property Specifics
| Single Family | |
| — | |
| — | |
| 1967 | |
| — | |
| — | |
| No | |
| — |
| Du Page | |
| Pioneer Terrace | |
| — / Not Applicable | |
| — | |
| — | |
| — | |
| 11926619 | |
| 0508409008 |
Nearby Schools
| NAME: | DISTRICT: | DISTANCE: | |
|---|---|---|---|
|
Grade School
Washington Elementary School |
200 | — | |
|
Middle School
Franklin Middle School |
200 | Not in DB | |
|
High School
Wheaton North High School |
200 | Not in DB | |
Property History
| DATE: | EVENT: | PRICE: | SOURCE: |
|---|---|---|---|
| 29 Dec, 2023 | Sold | $420,000 | MRED MLS |
| 12 Nov, 2023 | Under contract | $420,000 | MRED MLS |
| 9 Nov, 2023 | Listed for sale | $420,000 | MRED MLS |


































Room Specifics
Total Bedrooms: 4
Bedrooms Above Ground: 4
Bedrooms Below Ground: 0
Dimensions: —
Floor Type: —
Dimensions: —
Floor Type: —
Dimensions: —
Floor Type: —
Full Bathrooms: 2
Bathroom Amenities: —
Bathroom in Basement: 0
Rooms: —
Basement Description: Partially Finished,Crawl,Storage Space
Other Specifics
| 2 | |
| — | |
| Asphalt | |
| — | |
| — | |
| 80 X 134 | |
| Unfinished | |
| — | |
| — | |
| — | |
| Not in DB | |
| — | |
| — | |
| — | |
| — |
Tax History
| Year | Property Taxes |
|---|---|
| 2023 | $6,428 |
Contact Agent
Nearby Similar Homes
Nearby Sold Comparables
Contact Agent
Listing Provided By
RE/MAX Suburban






