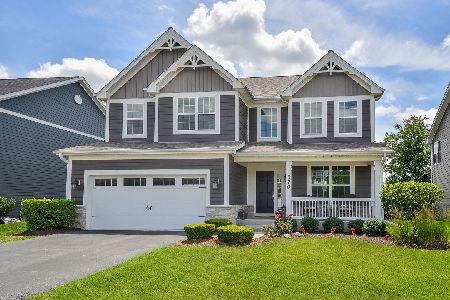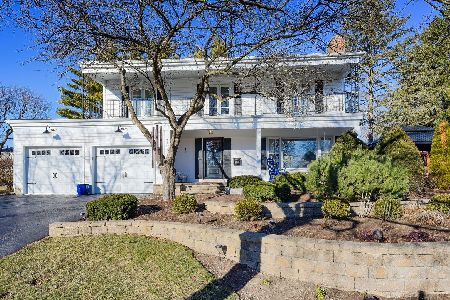1503 Carlton Avenue, Wheaton, Illinois 60187
$345,000
|
Sold
|
|
| Status: | Closed |
| Sqft: | 1,586 |
| Cost/Sqft: | $221 |
| Beds: | 4 |
| Baths: | 3 |
| Year Built: | 1967 |
| Property Taxes: | $8,321 |
| Days On Market: | 3672 |
| Lot Size: | 0,36 |
Description
This perfect 4 bedroom, 2.1 bath walk-out ranch is within blocks of Wheaton North HS, Cosley Zoo, and Northside Park and pool! Lovely updates with an excellent floor plan. The great room has floor-to-ceiling windows with beautiful views of the backyard. The newer eat-in kitchen with granite counters and 46" quality cabinetry is off the attached garage and mud room. Master bedroom includes full bath. Large walk-out basement includes family room with fireplace, game or pool table area, 1/2 bath and large unfinished area storage or hobby space. Sliding door opens to patio and stone hardscaping. HVAC 2010, new carpet throughout, newly painted interior. Don't miss this one!
Property Specifics
| Single Family | |
| — | |
| Walk-Out Ranch | |
| 1967 | |
| Full,Walkout | |
| — | |
| No | |
| 0.36 |
| Du Page | |
| — | |
| 0 / Not Applicable | |
| None | |
| Lake Michigan | |
| Public Sewer | |
| 09117603 | |
| 0508409001 |
Nearby Schools
| NAME: | DISTRICT: | DISTANCE: | |
|---|---|---|---|
|
Grade School
Washington Elementary School |
200 | — | |
|
Middle School
Franklin Middle School |
200 | Not in DB | |
|
High School
Wheaton North High School |
200 | Not in DB | |
Property History
| DATE: | EVENT: | PRICE: | SOURCE: |
|---|---|---|---|
| 4 Mar, 2016 | Sold | $345,000 | MRED MLS |
| 24 Jan, 2016 | Under contract | $350,000 | MRED MLS |
| 14 Jan, 2016 | Listed for sale | $350,000 | MRED MLS |
Room Specifics
Total Bedrooms: 4
Bedrooms Above Ground: 4
Bedrooms Below Ground: 0
Dimensions: —
Floor Type: Carpet
Dimensions: —
Floor Type: Carpet
Dimensions: —
Floor Type: Carpet
Full Bathrooms: 3
Bathroom Amenities: —
Bathroom in Basement: 1
Rooms: Deck,Foyer,Game Room,Mud Room,Storage
Basement Description: Finished,Exterior Access
Other Specifics
| 2.5 | |
| Concrete Perimeter | |
| Concrete | |
| Deck, Patio, Storms/Screens | |
| Corner Lot | |
| 114X125X116X139 | |
| — | |
| Full | |
| First Floor Bedroom, First Floor Full Bath | |
| Range, Dishwasher, Refrigerator, Washer, Dryer, Disposal | |
| Not in DB | |
| Pool, Tennis Courts, Street Lights, Street Paved | |
| — | |
| — | |
| Wood Burning |
Tax History
| Year | Property Taxes |
|---|---|
| 2016 | $8,321 |
Contact Agent
Nearby Similar Homes
Nearby Sold Comparables
Contact Agent
Listing Provided By
Keller Williams Premiere Properties







