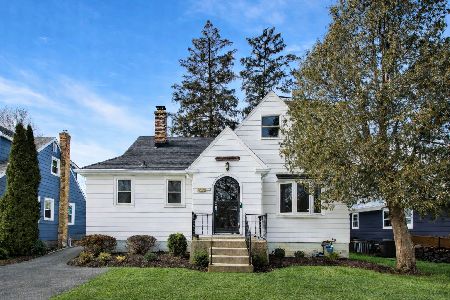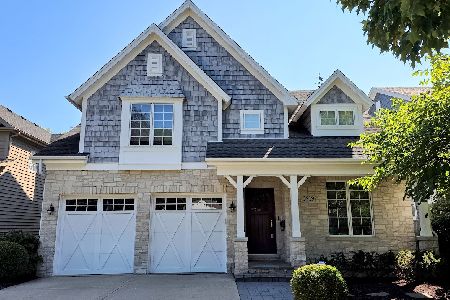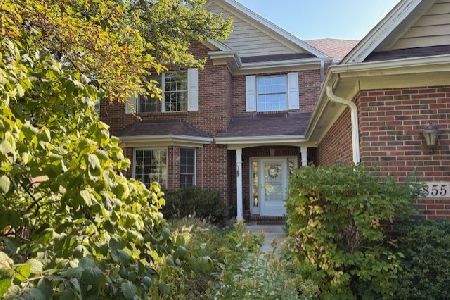734 41st Street, Downers Grove, Illinois 60515
$680,000
|
Sold
|
|
| Status: | Closed |
| Sqft: | 3,850 |
| Cost/Sqft: | $231 |
| Beds: | 4 |
| Baths: | 4 |
| Year Built: | 2007 |
| Property Taxes: | $10,413 |
| Days On Market: | 6086 |
| Lot Size: | 0,00 |
Description
New construction! Short sale: subject to bank approval. Deluxe custom home located near the hospital, Downers Grove North High school. Custom cherry kitchen, 2-story brick FP-Brazilian cherry hardwd flrs & brick paver patio are some of quality appts to this home.Original price was $1,149,900-NOW ONLY $895K! The BESTdeal on new construction in Downers Grove!
Property Specifics
| Single Family | |
| — | |
| Georgian | |
| 2007 | |
| Full | |
| LINDA LEE | |
| No | |
| — |
| Du Page | |
| — | |
| 0 / Not Applicable | |
| None | |
| Lake Michigan | |
| Public Sewer, Sewer-Storm | |
| 07235329 | |
| 0905206021 |
Property History
| DATE: | EVENT: | PRICE: | SOURCE: |
|---|---|---|---|
| 5 Jun, 2009 | Sold | $680,000 | MRED MLS |
| 4 Jun, 2009 | Under contract | $889,000 | MRED MLS |
| 4 Jun, 2009 | Listed for sale | $889,000 | MRED MLS |
Room Specifics
Total Bedrooms: 4
Bedrooms Above Ground: 4
Bedrooms Below Ground: 0
Dimensions: —
Floor Type: Carpet
Dimensions: —
Floor Type: Carpet
Dimensions: —
Floor Type: Carpet
Full Bathrooms: 4
Bathroom Amenities: Whirlpool,Separate Shower,Steam Shower,Double Sink
Bathroom in Basement: 0
Rooms: Den,Foyer,Gallery,Utility Room-1st Floor
Basement Description: —
Other Specifics
| 3 | |
| Concrete Perimeter | |
| Brick | |
| Balcony, Patio | |
| Landscaped | |
| 86.5X150 | |
| — | |
| Full | |
| Vaulted/Cathedral Ceilings, Skylight(s), First Floor Bedroom | |
| Double Oven, Range, Microwave, Dishwasher, Refrigerator, Disposal | |
| Not in DB | |
| Sidewalks, Street Lights, Street Paved | |
| — | |
| — | |
| Wood Burning, Attached Fireplace Doors/Screen, Gas Starter |
Tax History
| Year | Property Taxes |
|---|---|
| 2009 | $10,413 |
Contact Agent
Nearby Similar Homes
Nearby Sold Comparables
Contact Agent
Listing Provided By
Platinum Partners Realtors











